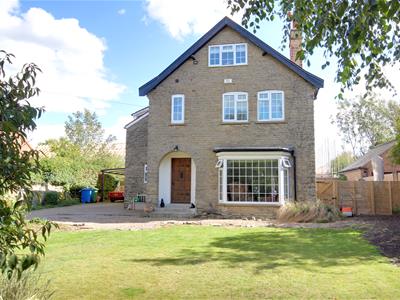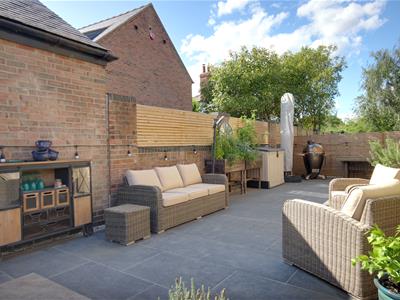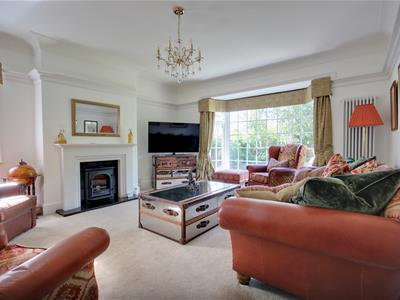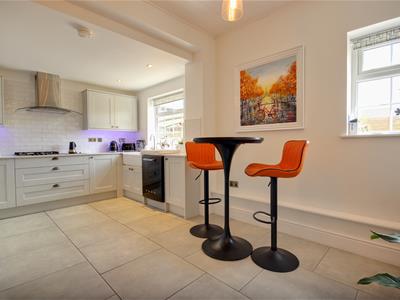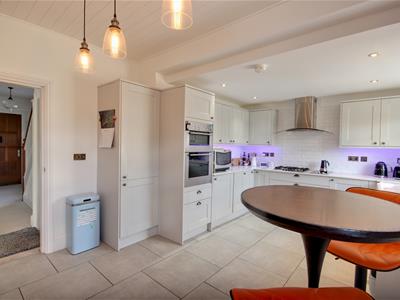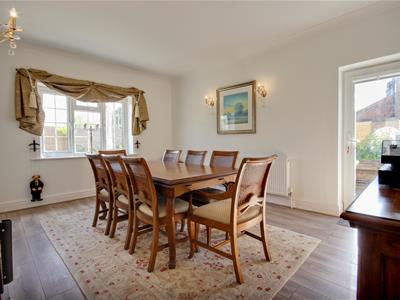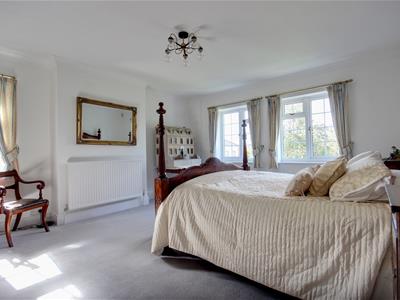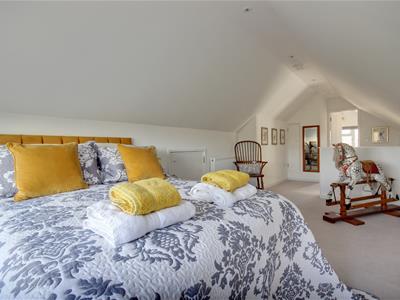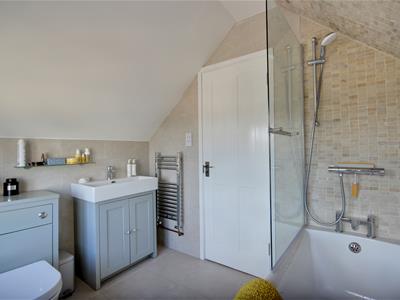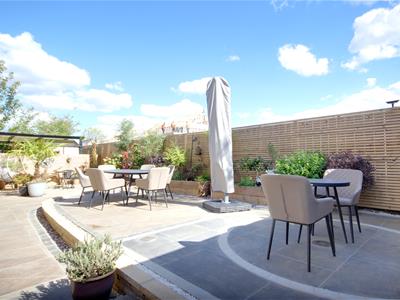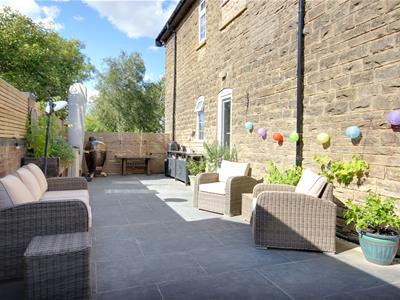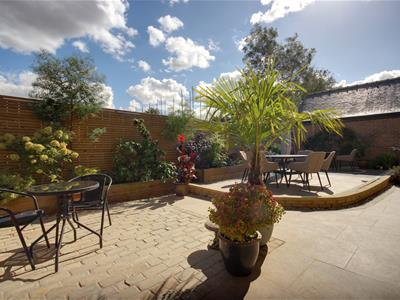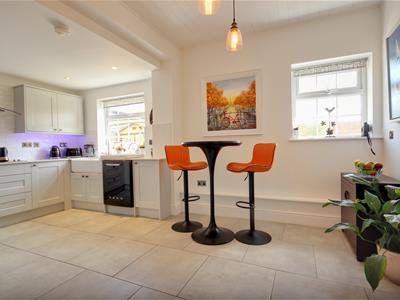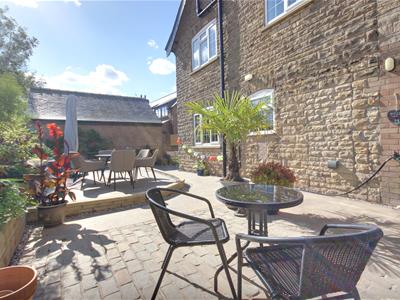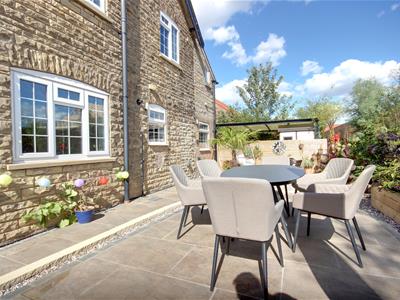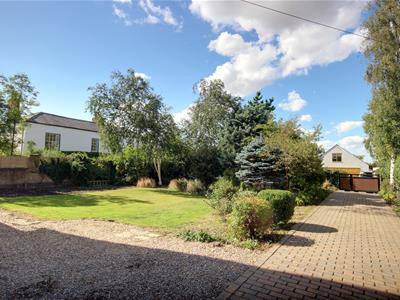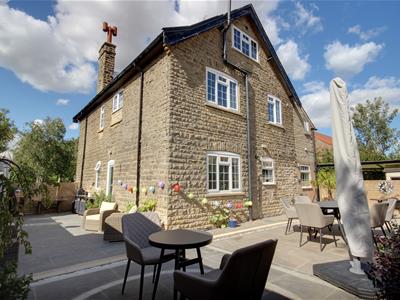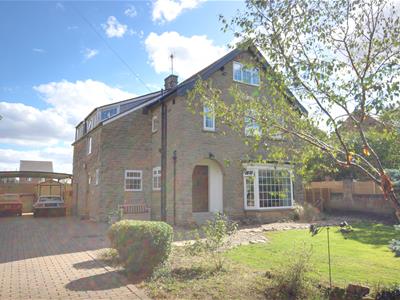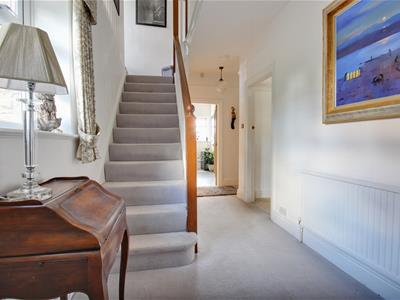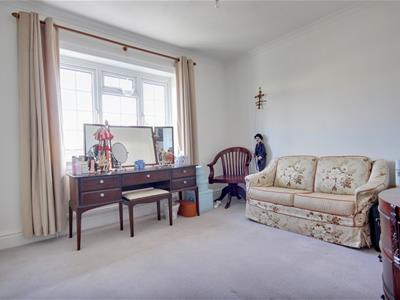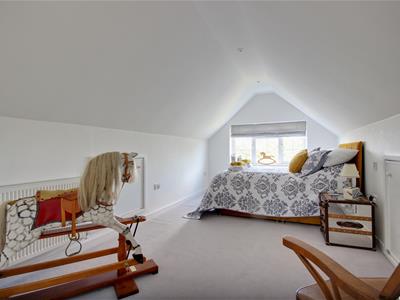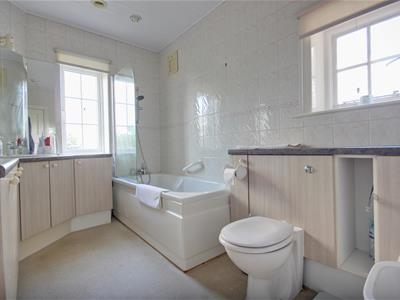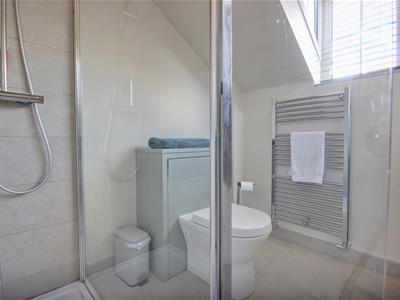
Grindell House
Beverley
Yorkshire
HU17 8DB
Church Road, Beverley
£724,950
4 Bedroom House - Detached
- Four bedrooms / three bathrooms / two reception rooms
- Prime Molescroft location
- Flexibility of living space
- Generous sized gardens with southerly facing landscaped sun trap
- Extensive parking and car port
- Attractively presented throughout
- Beautiful design with a light and bright ambience
- Council Tax Band: G
- EPC Rating: D
Individual detached family house situated in one of Beverley's most enviable locations.
A distinctive and individually designed detached family house that offers great flexibility of living space and character. Constructed in the 1930's and occupying a generous sized plot, the property is located in one of Beverley's most enviable positions and has a southerly facing aspect to the rear. Arranged over three floors the property offers four double bedrooms with three bathrooms, two reception rooms and a modern fitted kitchen. Situated on a generous sized plot and having the benefit of a landscaped and southerly facing patio/barbeque area to the rear viewing of this property is highly recommended.
LOCATION
The property is located on the northern edge of Molescroft, possibly one of the most sought after areas of Beverley lying to the north of the town centre and with excellent transport links both into and out of Beverley. Church Road forms a cul-de-sac and the property is located on the south side of the road offering a very enviable aspect to the landscaped rear garden.
THE ACCOMMODATION COMPRISES
GROUND FLOOR
ENTRANCE HALL
5.44m x 2.08m (17'10" x 6'10")Attractive hardwood timber door. Window to side elevation. Stairs to the first floor accommodation with storage cloak cupboard to one side.
LIVING ROOM
4.85m x 4.50m (15'11" x 14'9")A very well proportioned room. Dual aspect having large walk-in bay window to the front elevation and further window to the side elevation. A gas stove is set in an attractive fireplace.
DINING ROOM / SITTING ROOM
4.93m x 3.89m (16'2" x 12'9")Offering flexibility of use and with window to the southerly aspect. Built-in original cupboards and a uPVC glass panelled door providing access to the barbeque/patio area of the rear garden.
BREAKFAST KITCHEN
5.23m x 3.61m reducing to 3.12m (17'2" x 11'10" reA very attractive kitchen offering a generous range of wall and base storage units with contemporary light grey fronts and contrasting quartz work surfaces and ceramic tiled splashbacks. Double porcelain Belfast sink. Four ring stainless steel gas hob with matching extractor over, integrated oven and grill. Space and plumbing for dishwasher. Porcelain tiled floor and two windows to the rear elevation.
UTILITY ROOM
3.51m x 2.29m (11'6" x 7'6")An extensive range of storage cupboards including larder, wall and base units and further cupboard under the stairs. Quartz work surfaces. Stainless steel sink and drainer. Space and plumbing for washing machine and tumble dryer.
DOWNSTAIRS CLOAKS
Two piece sanitary suite comprising close coupled w.c. and wall hung hand wash basin.
FIRST FLOOR
BEDROOM 1
4.88m x 4.50m (16'0" x 14'9")A dual aspect room with two windows to the front elevation and further window to side elevation.
BEDROOM 2
5.28m x 3.61m (17'4" x 11'10")Dual aspect room. Two windows to the rear elevation and window to side elevation. Built-in wardrobe.
BEDROOM 3
3.89m x 3.23m (12'9" x 10'7")Window to rear elevation. Built-in wardrobe.
BATHROOM
3.40m x 2.06m (11'2" x 6'9")Five piece sanitary suite comprising vanity unit with back to the unit bidet, w.c. and inset sink and panelled bath. Tiled walls. Window to both front and side aspect.
SHOWER ROOM
2.16m x 1.85m (7'1" x 6'1")Modern three piece sanitary suite comprising vanity hand wash basin, back to the unit w.c. and double shower enclosure. Partially tiled walls and tiled floor. Chrome heated towel rail.
SECOND FLOOR
GUEST BEDROOM
7.75m x 2.84m (25'5" x 9'4")Window to front elevation.
BATHROOM
2.51m x 2.01m (8'3" x 6'7")Three piece sanitary suite comprising panelled bath, vanity unit with back to the unit w.c. and hand wash basin. Fully tiled walls and floor. Chrome heated towel rail. Window to rear elevation.
OUTSIDE
The property is approached through vehicular gates onto a brick sett drive which leads down to the property and a double carport. Offering extensive parking there is room for the construction of a garage if required.
The front garden is the largest portion of the plot. With a myriad of mature shrubs and trees to the front, the house has a good level of privacy being screened from the road. In front of the house there is a lawn and the whole area could be developed to create a much larger more ornamental garden or area of lawn for a growing family.
The rear garden has been landscaped and having a southerly aspect is a real sun trap. Wrapping around the side and the rear of the property there is a large area of patio which provides many options for the seating and BBQ arrangement.
SERVICES
All mains services are available or connected to the property.
CENTRAL HEATING
The property benefits from a gas fired central heating system.
DOUBLE GLAZING
The property benefits from uPVC double glazing.
TENURE
We believe the tenure of the property to be Freehold (this will be confirmed by the vendor's solicitor).
VIEWING
Please contact Quick and Clarke's Beverley office on 01482 886200 to arrange an appointment to view.
FINANCIAL SERVICES
Quick & Clarke are delighted to be able to offer the locally based professional services of PR Mortgages Ltd to provide you with impartial specialist and in depth mortgage advice. With access to the whole of the market and also exclusive mortgage deals not normally available on the high street, we are confident that they will be able to help find the very best deal for you.
Take the difficulty out of finding the right mortgage; for further details contact our Beverley office on 01482 886200 or email beverley@qandc.net
Energy Efficiency and Environmental Impact
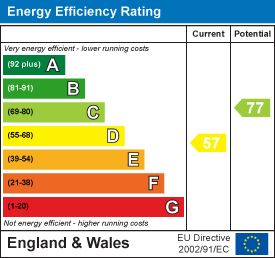
Although these particulars are thought to be materially correct their accuracy cannot be guaranteed and they do not form part of any contract.
Property data and search facilities supplied by www.vebra.com
