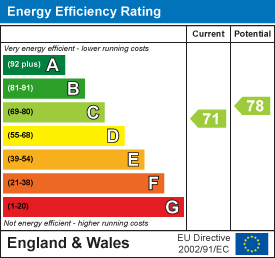
Complete Estates
1 Binswood Street
Leamington Spa
Warwickshire
CV32 5RW
Parolles Close, Heathcote, Warwick
Offers Over £310,000

3 Bedroom House - End Terrace
- End Terrace
- Three Bedrooms
- Built In 2001
- Living Dining Room
- Oak Kitchen
- Guest WC
- Bathroom
- Garage & Parking
- Close To Parks & Schools
- Corner Plot
A well-presented end terrace property that was built in 2001 on the Heathcote development in Warwick, just south of Leamington. The property comprises an entrance hall, guest WC, granite kitchen, lounge diner, three bedrooms and a family bathroom. The property benefits from two areas of garden, with the main garden being a lawn with a large patio and the secondary garden is a large corner of patio/stoned area. There is a garage and off-road parking. The location is family-oriented, with expensive green walks and parks, local schools along Vickers Way, Oakley School and Myton School.
It's in the details...
Hallway
UPVC double glazed door leads into the hallway with dark engineered oak flooring, a radiator, a carpeted staircase leading to the first floor with open storage below. Doors leading to the lounge diner and guest WC and open doorway through to the kitchen.
Guest WC
Toilet, vanity storage handbasin with a chrome mixer tap and some splashback tiling. There is a radiator and a uPVC double glazed window to the front.
Kitchen
A modern in-frame oak built kitchen, with brushed satin handles and granite worktops. Includes an engraved drainer and one and a half bowl stainless steel inset sink with a surface mounted mixer tap. There’s a double fitted Bosch oven, four ring Bosch gas hob and a Bosch extractor over. There is space and plumbing for a washing machine and space one upright fridge freezer. There is black bevel edged brick splashback tiling, tiled flooring and a radiator.
Lounge Diner
A spacious lounge diner, which has two radiators, UPVC double gate French doors to the garden of matching side windows.
Landing
A carpeted landing, which has doors to the three bedrooms and family bathroom. Loft hatch.
Bedroom One
A double bedroom with a triple fitted wardrobe, a feature painted wall, storage cupboard over the stairs, there is a radiator and two uPVC double glazed windows.
Bedroom Two
With pink painted walls, a radiator and a uPVC double glazed window overlooking the garden.
Bedroom Three
With green painted walls, a radiator and a uPVC double glazed window overlooking the garden.
Bathroom
Fitted with a white suite comprising: a deep bath with chrome mixer tap, a pedestal hand wash basin, with a chrome mixer tap, a toilet, a Mira electric shower over the bath, with glass bi-fold shower screen. Bathroom has an extra extractor fan, tiled splash-back, a radiator and a uPVC double glazed window.
Rear & Side Garden
There is a large area of extended patio, good size garden enclosed with painted timber fencing. There are two steel patio light fittings. The patio turns into a pathway that leads to the gate to the front but also spurs off towards the pedestrian door to the garage. There’s two areas of stone- this area would be grate for sheds and bikes, etc.
Garage
A brick built garage with an up and over door power and lighting. Eaves storage.
Parking
Off-Road parking for one vehicle to the front
Location
Set within the favourable Heathcote/Warwick Gates development, this property is well-placed to take advantage of the close road networks such as Harbury Lane, M40 & Fosse Way. There are amenities within Warwick Gates, including parks, green walks, doctors, food outlets, supermarkets and a public house. Close by, there is also the Shires retail park and Leamington Spa town centre itself, with its array of boutique-style shops, restaurants, cafes and beautiful parks. The property is in good school catchments, including Myton School and also has a local primary & infant school on Vickers Way and the new Oakley School. The train station is only a short drive from the property and has regular trains to Birmingham and London stations. Warwick town centre is a short drive away with so many more boutiques, outlets, restaurants and bars- also the Warwick Castle!
Energy Efficiency and Environmental Impact

Although these particulars are thought to be materially correct their accuracy cannot be guaranteed and they do not form part of any contract.
Property data and search facilities supplied by www.vebra.com





























