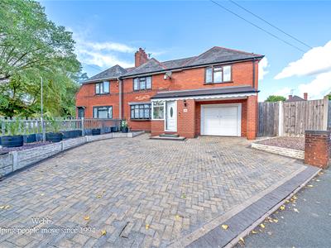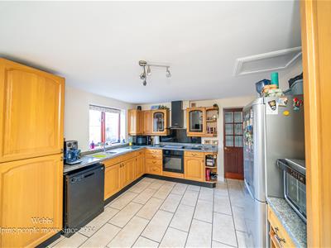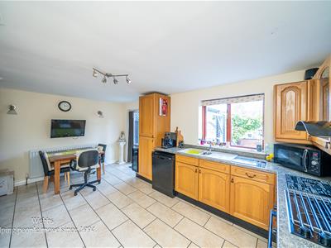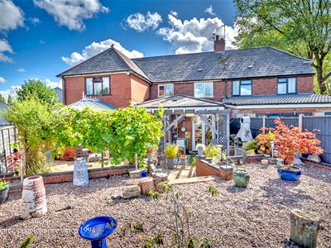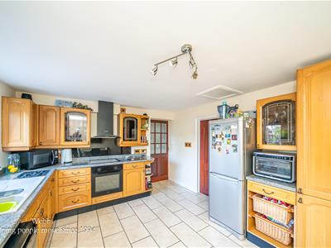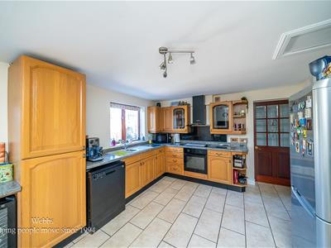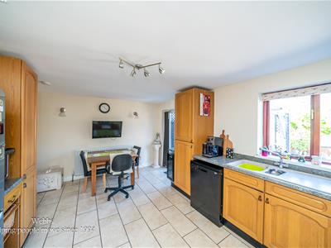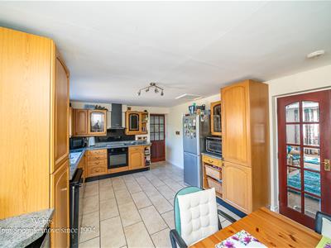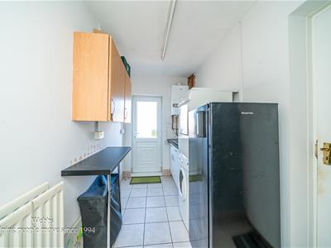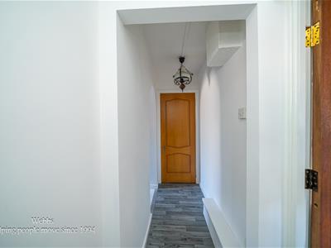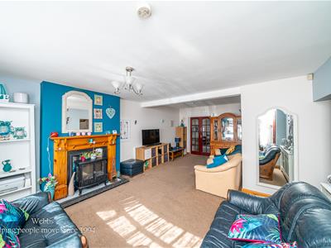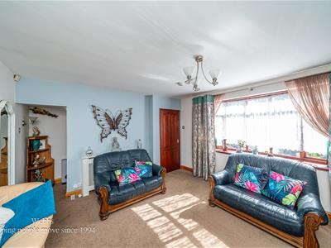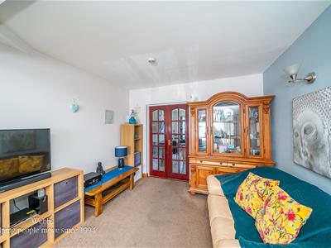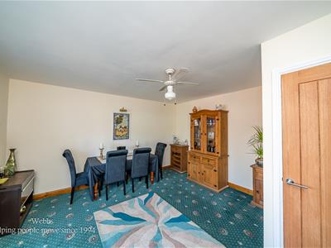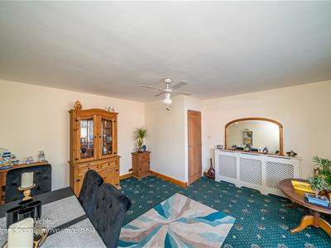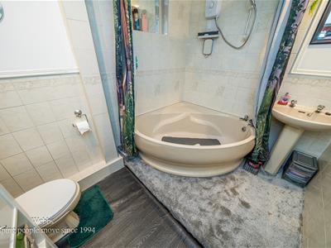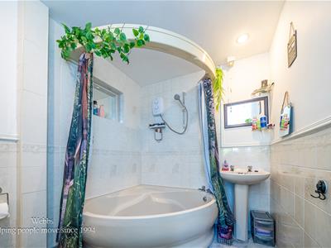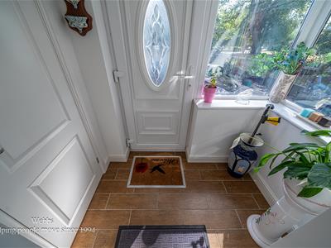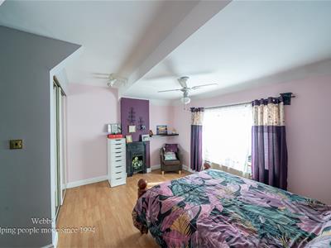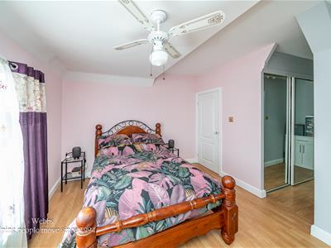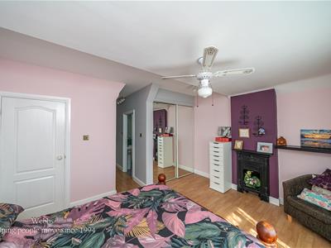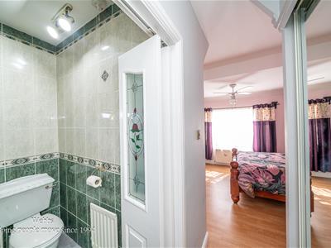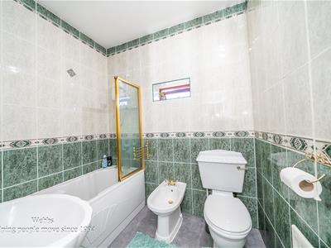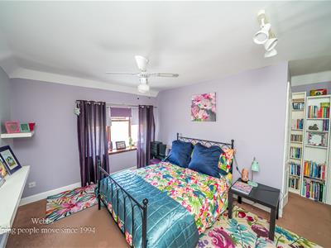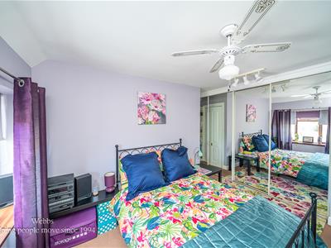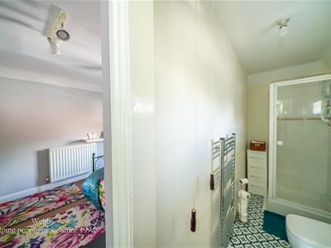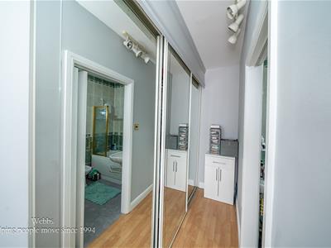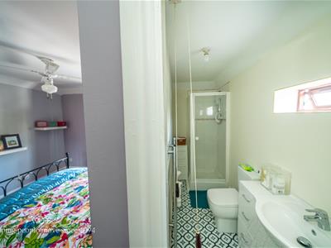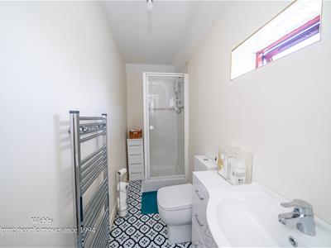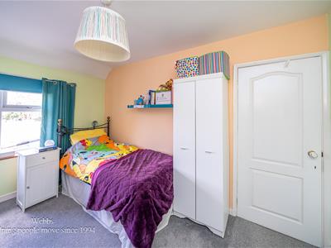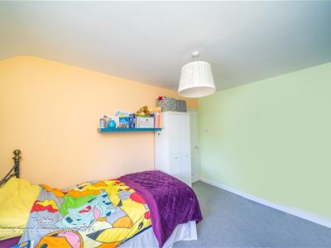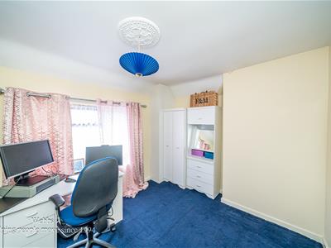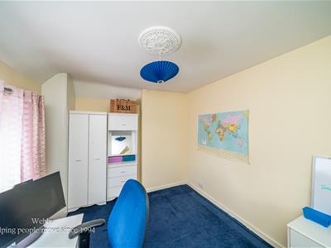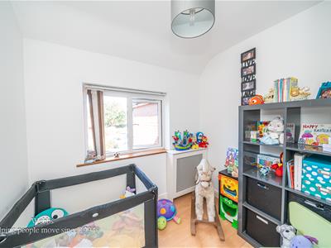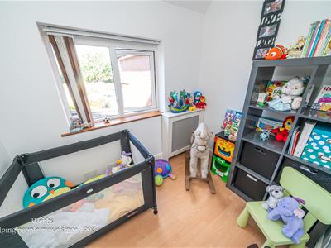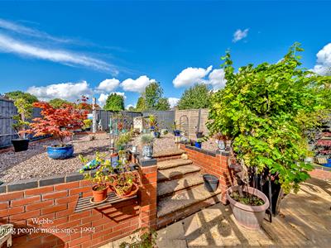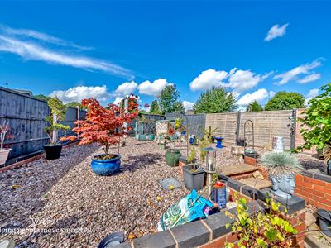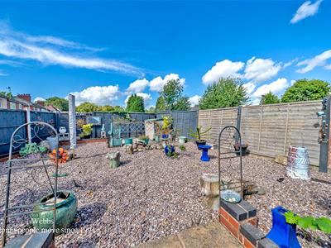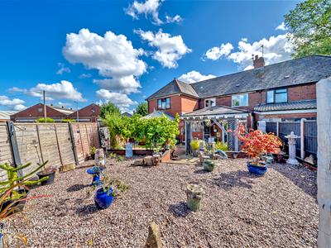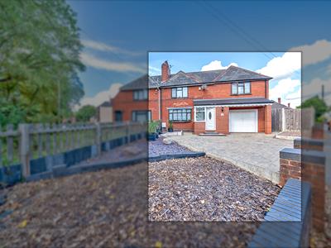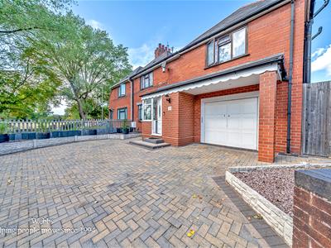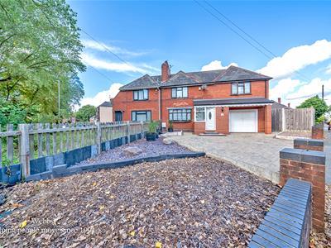
212 High Street
Bloxwich
Walsall
WS3 3LA
Richards Street, Wednesbury
Offers Over £325,000 Sold (STC)
5 Bedroom House - Semi-Detached
- FIVE BEDROOMS
- HEAVILY EXTENDED
- THREE BATHROOMS
- TWO EN SUITE BEDROOMS
- LARGE PLOT
- POPULAR LOCATION
- TWO RECEPTION ROOMS
- CONSERVATORY TO THE REAR
- VIEWING ESSENTIAL
- CALL WEBBS TO SECURE YOUR VIEWING ON 01922 663399!!
**FIVE BEDROOMS**HEAVILY EXTENDED**THREE BATHROOMS**TWO EN SUITE BEDROOMS**LARGE PLOT**POPULAR LOCATION**TWO RECEPTION ROOMS**CONSERVATORY TO THE REAR**VIEWING ESSENTIAL**
Nestled on the charming Richards Street in Wednesbury, this impressive semi-detached house offers a perfect blend of space and comfort, ideal for family living. Upon entering, you are greeted by a welcoming entrance hall that leads to a well-appointed sitting room, providing ample space for relaxation and entertaining guests.
The heart of the home is the spacious kitchen/dining room. The reception room, which flows seamlessly into a delightful conservatory, allows natural light to flood the area and creates a warm, inviting atmosphere. The utility room adds practicality to daily life, while the garage/workshop offers additional storage or workspace options.
This property boasts five generously sized bedrooms, ensuring that everyone has their own personal space. The main bedroom features an ensuite bathroom and a built-in wardrobe, providing both convenience and luxury. The second bedroom also benefits from its own ensuite, making it perfect for guests or older children. A well-equipped family bathroom serves the remaining bedrooms, ensuring comfort for all.
Outside, the property is complemented by a large driveway and a lovely back garden, perfect for outdoor activities or simply enjoying the fresh air. This semi-detached house on Richards Street is not just a home; it is a sanctuary that offers both style and functionality, making it an excellent choice for those seeking a spacious family residence in Wednesbury.
Entrance Hall
Lounge Diner
6.788m x 4.388 max (22'3" x 14'4" max)
Kitchen Diner
5.169m x 3.623m (16'11" x 11'10")
Reception Room
4.402m x 4.111m (14'5" x 13'5")
Conservatory
Utility Room
1.878m x 3.537m (6'1" x 11'7")
Downstairs Bathroom
2.929m x 1.952m (9'7" x 6'4")
Garage/ Workshop
4.360m x 4.188m (14'3" x 13'8")
First Floor Landing
Bedroom One
6.112m x 4.268m (20'0" x 14'0")
En Suite
2.131m x 1.720m (6'11" x 5'7")
Bedroom Two
4.250m x 4.737m (13'11" x 15'6")
En Suite
3.202m x 1.115m (10'6" x 3'7")
Bedroom Three
4.538m x 2.866m (14'10" x 9'4")
Bedroom Four
3.008m x 3.759m (9'10" x 12'3")
Bedroom Five
2.417m x 1.793m (7'11" x 5'10")
Energy Efficiency and Environmental Impact

Although these particulars are thought to be materially correct their accuracy cannot be guaranteed and they do not form part of any contract.
Property data and search facilities supplied by www.vebra.com
