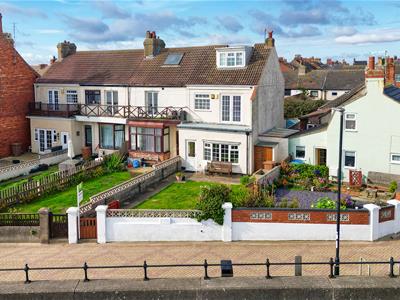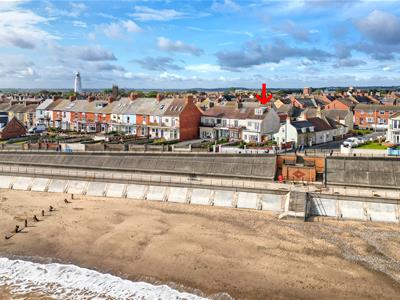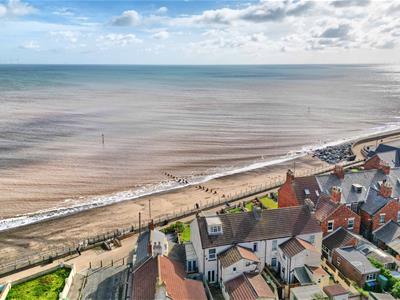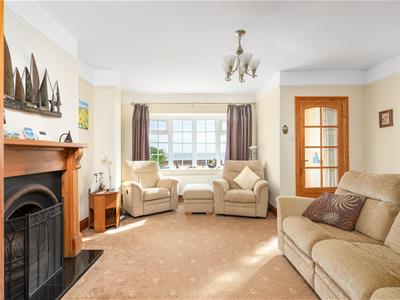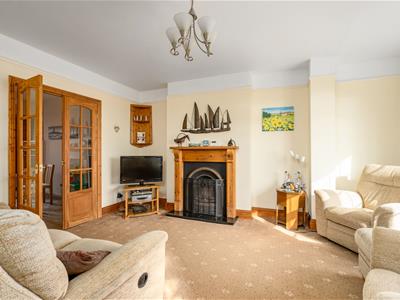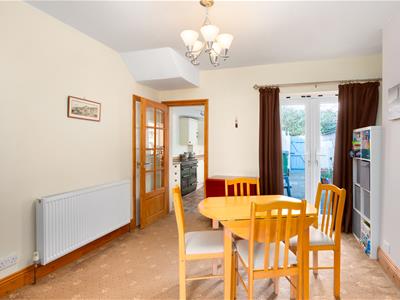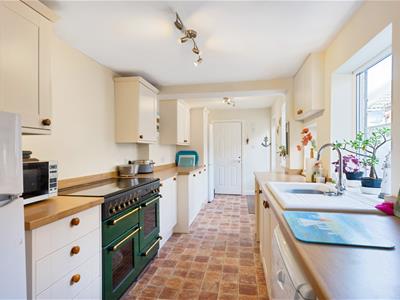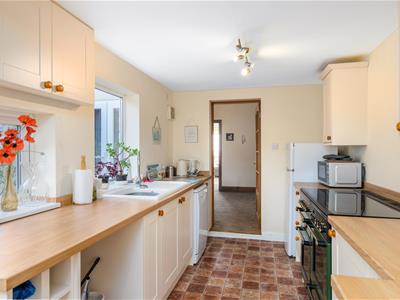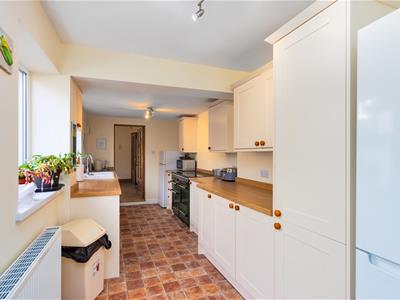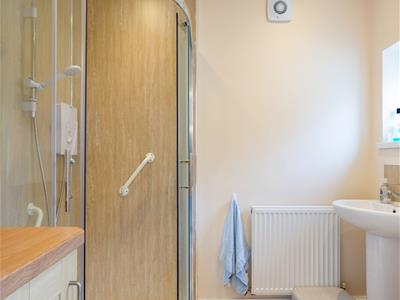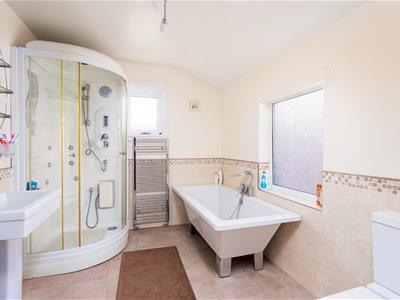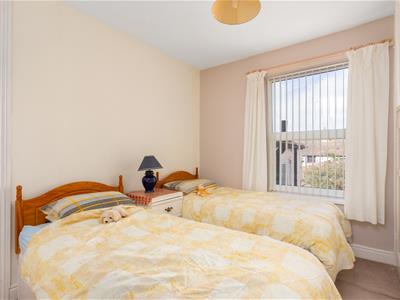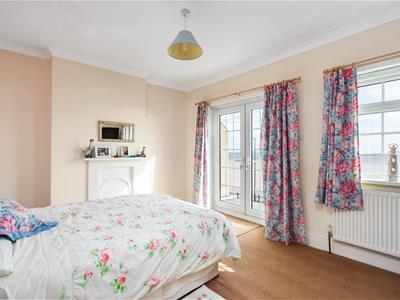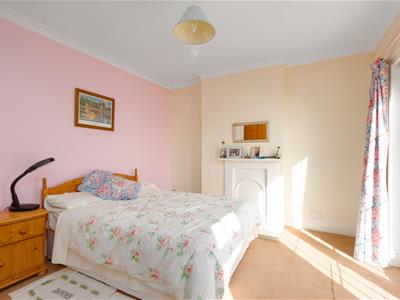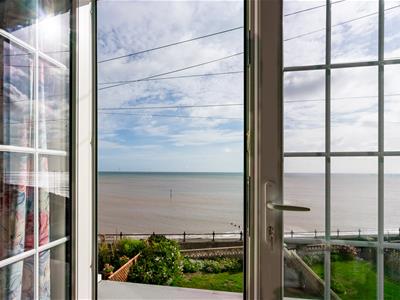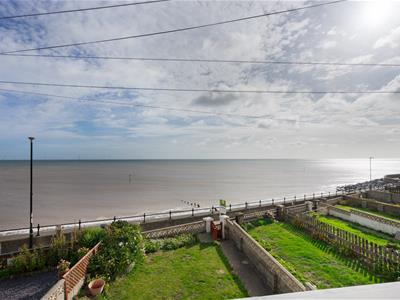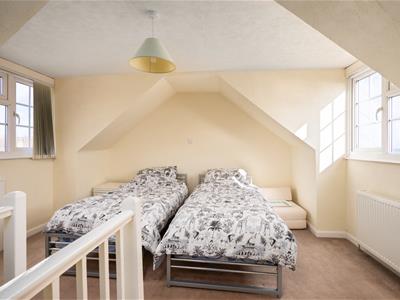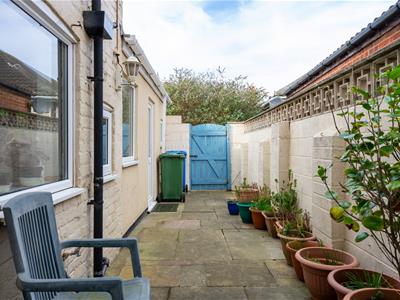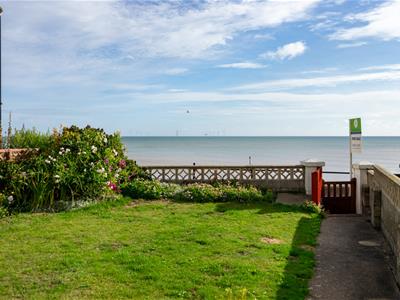The Promenade, Withernsea
£190,000
2 Bedroom House - End Terrace
- SEAFRONT TERRACE
- TWO DOUBLE BEDROOMS & LOFT SPACE
- PANORAMIC SEA VIEWS
- TWO RECEPTION ROOMS
- NO CHAIN
Set in a prime position on Withernsea’s North Promenade, this beautifully presented end-terrace house enjoys uninterrupted sea views right from the doorstep. With two double bedrooms and a converted loft space, it offers generous accommodation for a family, visiting guests, or those simply seeking a dream retreat by the coast.
Steps down onto the beach lie practically outside your front door, making this an unrivalled spot to enjoy summer days on the sand and evening strolls along the seafront. Inside, the home flows beautifully, with two spacious reception rooms leading into an extended kitchen, creating plenty of space for everyday living and entertaining. The convenience of bathrooms on both the ground and first floors further enhances the practicality of the layout.
Upstairs, the principal bedroom is a true highlight, perfectly positioned to capture breathtaking panoramic sea views. French doors open to maximise the outlook, allowing you to wake each morning to the sound of the waves and a horizon that stretches for miles. Externally, the property enjoys a low-maintenance enclosed rear yard together with a lawned front garden, creating inviting spaces to sit out, soak up the sea air, and unwind in this truly coastal setting.
Offered to the market with no onward chain, this turnkey property is ready for its next chapter. Whether you are searching for a full-time seaside home or a lock-up-and-leave holiday retreat, this is a rare opportunity not to be missed.
The property can be accessed via a pedestrian alleyway from North Gate, opening through a gate into the enclosed rear yard, paved for ease of maintenance and set within walled boundaries. Alternatively, a gate from the promenade leads directly into the front garden, which is laid to lawn and slightly elevated to take full advantage of the wonderful, uninterrupted views over the beach and sea.
Stepping inside, a front entrance porch leads into a welcoming living room, where a feature fireplace with open grate fire forms the focal point and a large front-facing window frames those spectacular sea views. Glazed double doors open through to a central dining room, a versatile family space with stairs rising to the first floor and French doors giving direct access to the rear garden.
To the rear, an extended kitchen is fitted with cream fronted units and a side entrance door to the yard, while a convenient ground floor shower room completes the layout.
Upstairs, a split-level landing leads to a stylish family bathroom, complete with a spa shower cubicle and freestanding bath. Two generous double bedrooms follow, the principal bedroom enjoying its own French doors opening to uninterrupted sea views — the perfect spot to wake up to the sound of the waves.
A fixed staircase rises again to a converted loft space, where twin dormer windows provide additional natural light and further flexibility of use.
Lounge
4.70 x 4.60 (15'5" x 15'1")
Dining Room
3.35 x 3.60 (10'11" x 11'9")
Kitchen
6.25 x 2.35 (20'6" x 7'8")
Shower Room
1.50 x 2.15 (4'11" x 7'0")
Landing
Bedroom One
3.35 x 4.60 (10'11" x 15'1")
Bedroom Two
3.40 x 2.90 (11'1" x 9'6")
Bathroom
3.10 x 2.40 (10'2" x 7'10")
Loft Space
3.40 x 4.40 (11'1" x 14'5")
Garden
Agent Note
Parking: there is no off street parking is available with this property.
Heating & Hot Water: both are provided by a gas fired boiler.
Mobile & Broadband: we understand mobile and broadband (fibre to the premises) are available. For more information on providers, predictive speeds and best mobile coverage, please visit Ofcom checker.
Council tax band A.
The property is connected to mains gas and mains drainage services.
Energy Efficiency and Environmental Impact

Although these particulars are thought to be materially correct their accuracy cannot be guaranteed and they do not form part of any contract.
Property data and search facilities supplied by www.vebra.com

