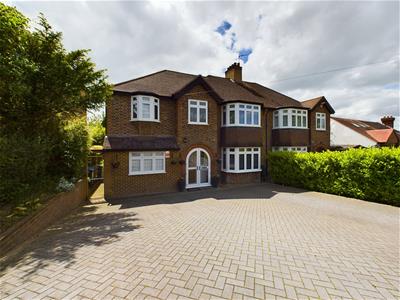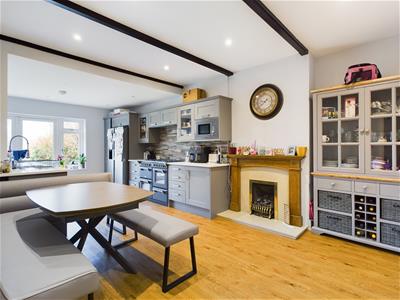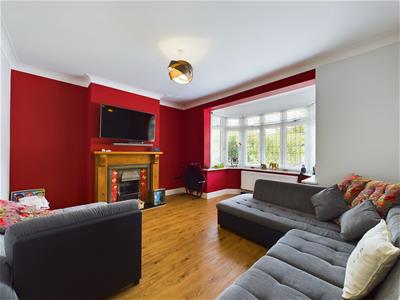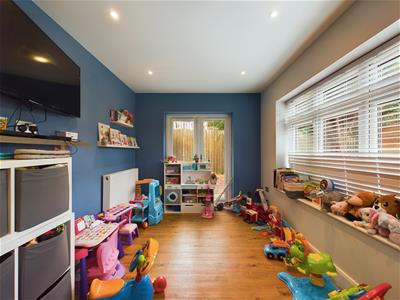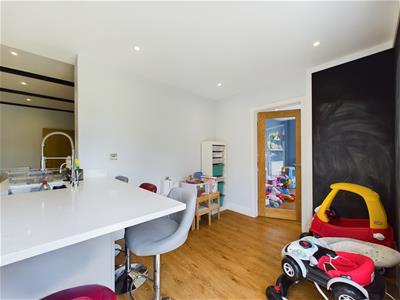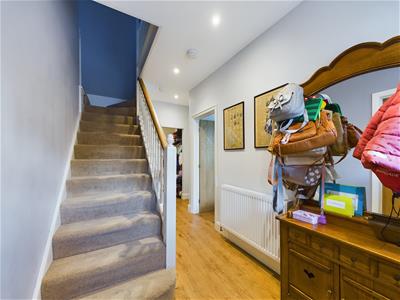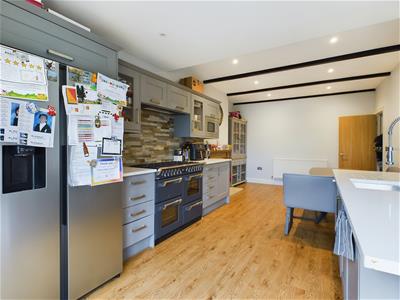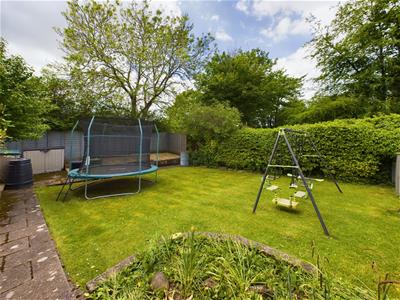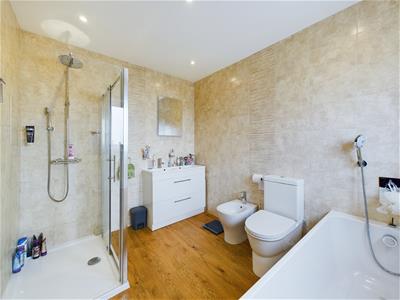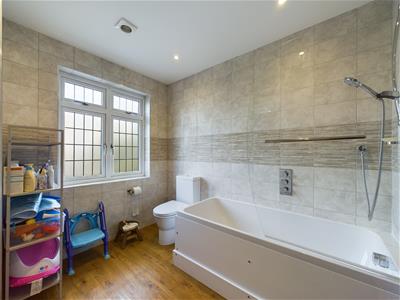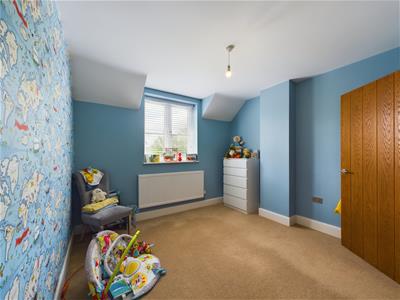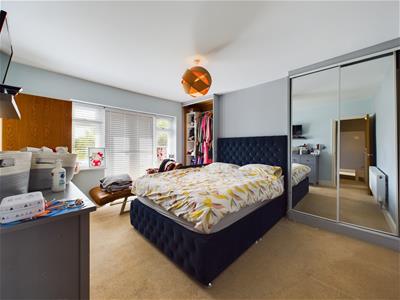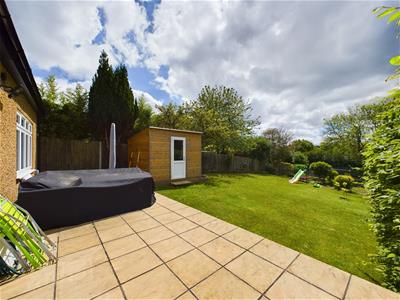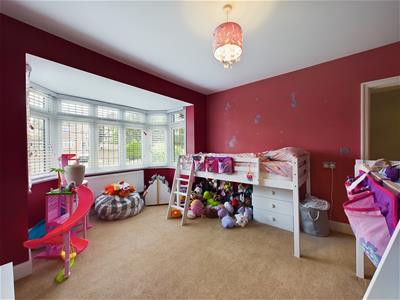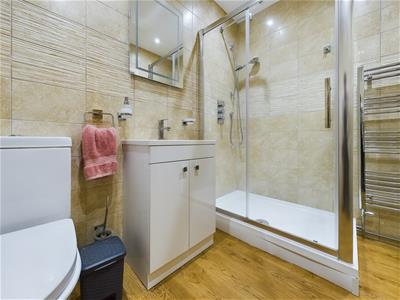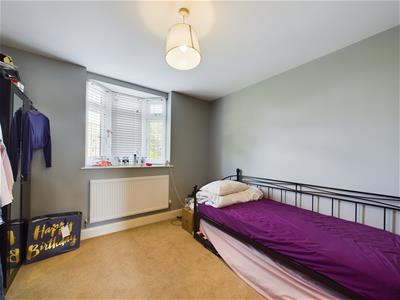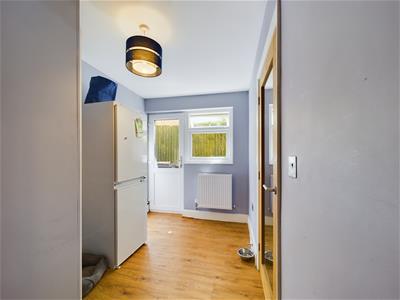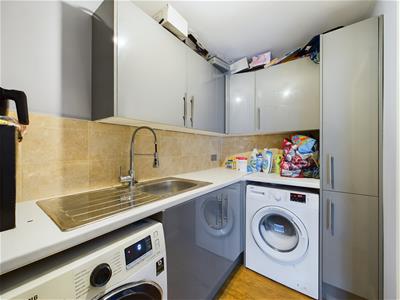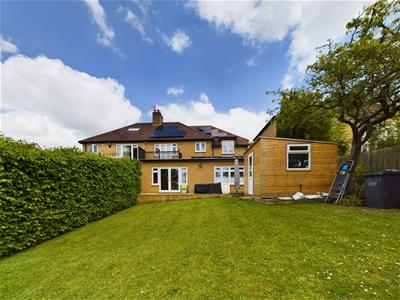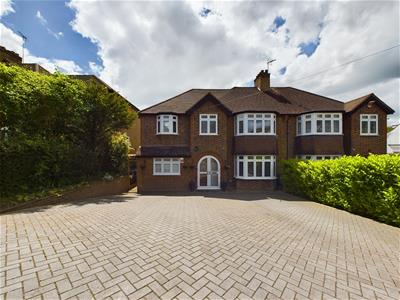
Daniel Adams Estate Agents
Tel: 020 8763 8878
Fax: 0
147 Brighton Road
Coulsdon
Surrey
CR5 2NJ
Marlpit Lane, Coulsdon
Offers Over £775,000
5 Bedroom House - Semi-Detached
- five bedrooms
- open plan kitchen-breakfast room
- three bathrooms
- two reception rooms
- driveway to front
- large garden
Nestled on Marlpit Lane in the charming town of Coulsdon, this semi-detached house presents an exceptional opportunity for families seeking a spacious and stylish home. With five well-proportioned bedrooms and two modern bathrooms, this property is designed to accommodate the needs of a growing family.
Upon entering, you are greeted by a welcoming atmosphere that flows seamlessly through two generous reception rooms. The open-plan kitchen and breakfast room serve as the heart of the home, ideal for family gatherings and entertaining guests. A cosy family room and a comfortable lounge provide additional spaces for relaxation, while a practical utility room enhances the functionality of the home. The convenience of a downstairs shower room and W.C. adds to the property's appeal, ensuring ease of living.
The versatile study offers the potential to be transformed into a fifth bedroom, catering to your family's specific needs. Ascend to the first floor, where the luxurious main bedroom awaits, complete with an en-suite bathroom that provides a private sanctuary. Three additional well-sized bedrooms and a modern family bathroom ensure ample space for everyone.
Step outside to discover a delightful rear garden, featuring a lovely patio area, a well-maintained lawn, and an array of trees and shrubs, creating a serene outdoor retreat. The front of the property boasts a brick block driveway, providing convenient parking for three to four cars.
Situated in a peaceful neighbourhood, this home is conveniently located near several schools and offers easy access to Coulsdon, where you will find Coulsdon South Station, a variety of shopping options, and delightful restaurants. This property truly embodies the perfect blend of comfort, style, and convenience. Do not miss the chance to make it your own; call now to arrange a viewing.
entrance hall
inner hallway
living room
4.24m x 3.45m (13'11 x 11'4)
kitchen
4.04m x 3.43m (13'3 x 11'3)
open plan to breakfast area
5.59m x 2.62m (18'4 x 8'7)
family room
3.76m x 2.64m (12'4 x 8'8)
laundry room
study-bedroom 5
4.27m x 3.28m (14' x 10'9)
stairs to
first floor landing
bedroom
4.06m x 3.51m (13'4 x 11'6)
en-suite bathroom
2.90m x 2.36m (9'6 x 7'9)
bedroom
4.75m x 3.81m (15'7 x 12'6)
bedroom
4.47m x 3.20m (14'8 x 10'6)
bedroom
3.33m x 2.90m (10'11 x 9'6)
bathroom
2.74m x 2.41m (9' x 7'11)
rear garden
driveway to front
shower room-w.c
2.39m x 1.65m (7'10 x 5'5)
Energy Efficiency and Environmental Impact

Although these particulars are thought to be materially correct their accuracy cannot be guaranteed and they do not form part of any contract.
Property data and search facilities supplied by www.vebra.com
