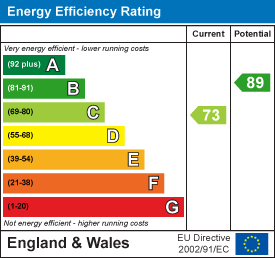
122 - 124 Castle Lane West
Bournemouth
Dorset
BH9 3JU
Sway Gardens, Bournemouth
Asking Price £275,000 Sold (STC)
2 Bedroom House - End Terrace
- FOR SALE WITH NO FORWARD CHAIN
- POPULAR RESIDENTIAL LOCATION
- END OF TERRACED HOUSE
- TWO DOUBLE SIZED BEDROOMS
- LIVING ROOM
- CONSERVATORY
- KITCHEN
- 16ft2 X 8ft2 GARAGE IN NEARBY BLOCK
- DOUBLE GLAZED THROUGHOUT
- GAS HEATING VIA RADIATORS
FOR SALE WITH NO FORWARD CHAIN | END TERRACED HOUSE | TWO DOUBLE SIZED BEDROOMS | LIVING ROOM OPENING INTO A LARGE CONSERVATORY | FITTED KITCHEN | BATHROOM | GARAGE IN NEARBY BLOCK | COMMUNAL LAWNED QUADRANT WITH TREE LIFE | LOCAL COMMUNAL PARKING
DOUBLE GLAZED THROUGHOUT * GAS HEATING VIA RADIATORS * LOCATED CLOSE TO CASTLE POINT * EXCELLENT LOCAL SCHOOLS
The front entrance door has a storm canopy and adjacent storage cupboard.
The hall has stairs to the first floor accommodation.
There is a good sized living room with a storage cupboard and French double doors opening into the conservatory which has low brick built elevations with double glazed units over, tiled floor and double French doors leading to the rear garden.
The kitchen has a matching range of wall and floor cupboard units with contrasting roll edge work tops and tiled surrounds. Single drainer sink unit. Gas cooker. Wall-mounted ‘Worcester’ gas boiler serving the heating and domestic hot water. Front aspect window. Space and plumbing for washing machine and space for a upright fridge/freezer.
The landing has an airing cupboard housing a lagged hot water tank with fitted immersion heater.
There are two double sized bedrooms.
The bathroom has a white suite comprising pedestal wash hand basin, close coupled WC and panelled bath with shower mixer taps. Heated towel ladder. Extractor fan.
There is a small lawned front garden with gated side access to the rear garden. The rear garden is of a good size with a paved terrace abutting the full width of the rear elevation. The rest is mainly laid to lawn.
There is a 16ft2 x 8ft2 garage in a nearby block.
Council tax band C
Energy Efficiency and Environmental Impact

Although these particulars are thought to be materially correct their accuracy cannot be guaranteed and they do not form part of any contract.
Property data and search facilities supplied by www.vebra.com














