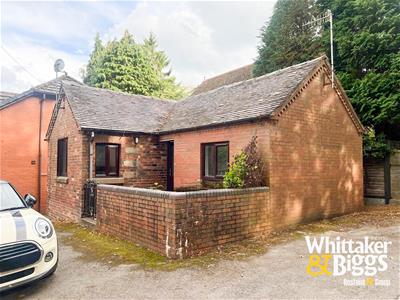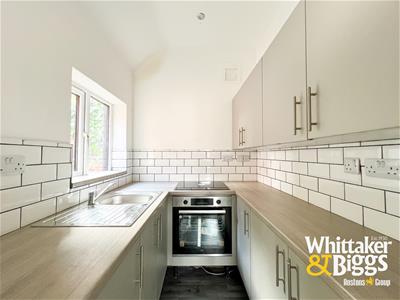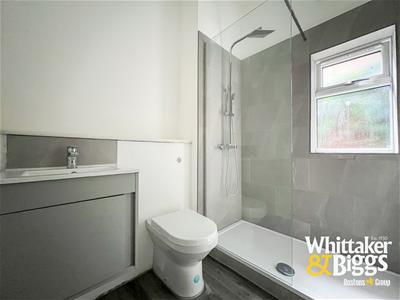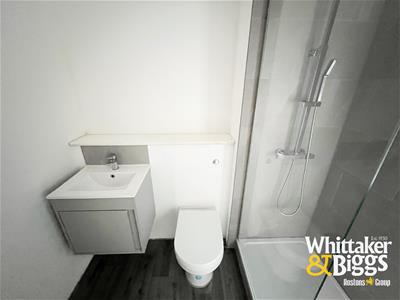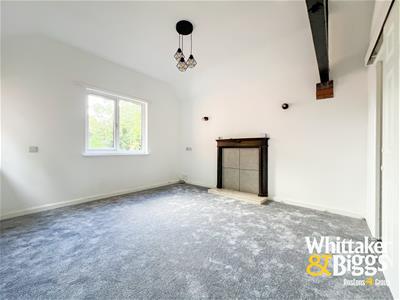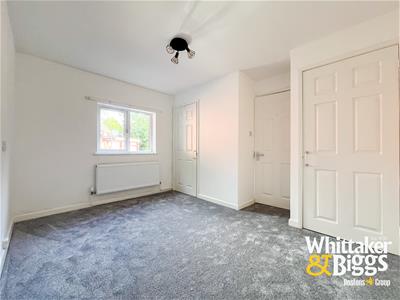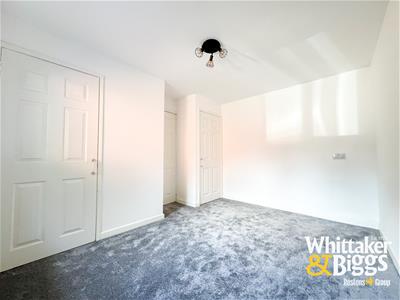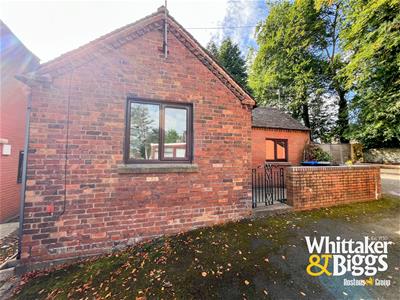
45-49 Derby Street
Leek
Staffordshire
ST13 6HU
Westwood Road, Leek, ST13 8DJ
Offers In The Region Of £145,000
1 Bedroom Bungalow
- Detached bungalow
- One bedroom
- Quiet location close to local amenities
- Ideal retirement propery
- Contemporary shower room & kitchen
- NO CHAIN!
Selling with NO UPPER CHAIN, Whittaker & Biggs are pleased to offer to the market this charming bungalow, offering a delightful living experience for those aged over 55. The property is part of The Coppins, which benefits from shared access and parking conveniently located off the main road.
This inviting home features a comfortable reception room, perfect for relaxation or entertaining guests. With a well-proportioned bedroom, there is ample space for both rest and relaxation. The bungalow also includes a newly fitted shower room and kitchen, designed for ease and comfort.
One of the standout features of this property is its private location, providing a peaceful retreat while still being within walking distance of Leek town centre. Residents can enjoy the convenience of local shops, cafes, and amenities, making it an ideal choice for those seeking a balanced lifestyle.
As a leasehold property, this bungalow presents an excellent opportunity for those looking to downsize or find a serene place to call home. With its appealing features and prime location, this bungalow is sure to attract interest from discerning buyers. Don't miss the chance to make this lovely property your own.
Call Whittaker & Biggs on 01538 372006 to book your viewing.
Note:
Lease: 99 years from 1990
Ground Rent: £25 per annum approximately
Buildings Insurance: £95 per annum approximately
Hall
2.79 x 1.06 (9'1" x 3'5")UPVC double glazed door to the frontage, radiator, storage cupboard, airing cupboard housing the gas fired wall mounted Gloworm combi boiler, loft hatch.
Sitting Room
3.84 x 3.55 (12'7" x 11'7")UPVC double glazed window to the frontage, UPVC double glazed window to the side aspect, radiator, wooden mantel, marble effect hearth, ceiling beam.
Kitchen
2.03 x 1.73 (6'7" x 5'8")UPVC double glazed window to the side aspect, units to the base and eye level, Beko ceramic hob, Beko electric fan assisted oven, stainless steel sink and drainer, chrome mixer tap, integral under counter fridge, inset ceiling spotlights.
Shower Room
2.00 x 1.67 (6'6" x 5'5")UPVC double glazed window to the rear. walk in shower enclosure, chrome fitment, rainfall shower head, vanity wash hand basin, chrome mixer tap, concealed cistern low level WC, chrome ladder radiator, part tiled.
Bedroom
3.55 x 2.55 (11'7" x 8'4")UPVC double glazed window to the frontage, two storage cupboards, radiator.
Externally
To the frontage, paved forecourt, wall boundary.
Energy Efficiency and Environmental Impact
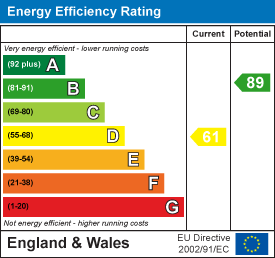
Although these particulars are thought to be materially correct their accuracy cannot be guaranteed and they do not form part of any contract.
Property data and search facilities supplied by www.vebra.com
