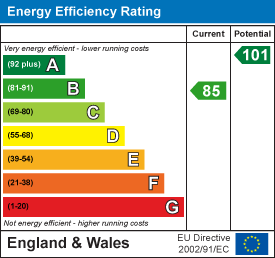.png)
Middleton South, Wagonway Drive
Great Park
Newcastle upon Tyne
NE13 9BJ
Heritage Gardens, High Gosforth Park, NE3
Offers Over £790,000 Sold (STC)
4 Bedroom House - Semi-Detached
- STUNNING FOUR BEDROOM SEMI-DETACHED HOME
- SITUATED IN A SOUGHT-AFTER RESIDENTIAL AREA
- PRINCIPAL SUITE WITH JULIET BALCONY, EN SUITE SHOWER ROOM & DRESSING AREA
- IMPRESSIVE OPEN-PLAN KITCHEN, DINING AND LIVING SPACE WITH GARDEN ACCESS
- MAGNIFICENT LIVING ROOM WITH VAULTED CEILING, EXPOSED BEAMS & PRIVATE SOUTH-FACING SUN TERRACE
- LARGEST GARDEN PLOT IN THE NORTH WALLED GARDEN DEVELOPMENT
- BLOCK-PAVED DRIVEWAY WITH OFF-STREET PARKING, ELECTRIC CAR CHARGING POINT
- PRIVATE SINGLE GARAGE LOCATED WITHIN A SEPARATE DETACHED BLOCK
- GENEROUS SIDE AND REAR GARDENS WITH LAWN
- CLOSE TO AMENITIES & EXCELLENT TRANSPORT LINKS
Outstanding Four-Bedroom Semi-Detached Home With Contemporary Design, Extensive South-Facing Gardens, And Exclusive Setting Within Heritage Gardens, High Gosforth Park.
Architect-designed and completed in 2019 as part of the prestigious Walled Garden development, this stylish family home offers exceptional modern living. Features include two reception spaces with full-width bi-folding doors, a high-specification kitchen, and luxury bathrooms fitted with Villeroy & Boch and Hansgrohe fittings. Externally, the property enjoys substantial south-facing part-walled gardens and uniquely benefits from additional land to the side, providing a larger plot than neighbouring properties.
Perfectly placed at Heritage Gardens, the home sits beside Newcastle Racecourse and enjoys easy access to scenic countryside walks, while being just moments from the A1 for excellent regional connections. Gosforth’s amenities, schools, and transport links into Newcastle city centre are all within easy reach, making this property an exceptional opportunity in one of the area’s most sought-after developments.
The internal accommodation briefly comprises: Entrance hall with guest WC and stairs leading to both the lower and upper floors. Bedroom three is positioned on this level, a comfortable double room with a walk-in wardrobe area and access to an en-suite shower room. Bedroom four is currently arranged as a study with fitted storage but could equally serve as a further double bedroom if required.
The stairs lead down to an impressive open-plan living, dining, and kitchen space, complete with tiled flooring, a utility cupboard, and large bi-folding doors opening directly onto the south-facing terrace and gardens. The kitchen area is fitted with modern cabinetry, integrated appliances, and a central island with breakfast bar.
From the entrance hall, stairs also rise to the raised first floor, where a magnificent living and entertaining space is found. This superb room features a vaulted ceiling with exposed beams and bi-folding doors leading out onto a private south-facing sun terrace, which enjoys open views across the surrounding greenery.
The stairs continue up to the second floor, where the landing includes a large store cupboard. From here, access is given to two further double bedrooms. The principal suite offers a lovely double room with French doors opening to a Juliette balcony, access to an en-suite shower room, and a hidden dressing area with fitted wardrobes. Bedroom two is another good-sized double, currently arranged as a nursery. A well-presented family bathroom with a four-piece suite completes the internal layout.
Externally, the property sits on the largest garden plot in the North Walled Garden and further benefits from a large walled side area with a raised seating section. To the front, there is a block-paved driveway providing off-street parking for two vehicles and an electric car charging point. The side and rear gardens are predominantly laid to lawn, complemented by well-stocked borders and a generous patio/seating area. In addition, the property benefits from a private garage located within a large detached block at the western end of the development.
ON THE GROUND FLOOR
Entrance Hall
Bedroom
4.76m x 4.36m (15'7" x 14'4")Measurements taken from widest points
En-suite
1.88m x 2.13m (6'2" x 7'0")Measurements taken from widest points
Walk-in Wardrobe
Bedroom
3.54m x 2.81m (11'7" x 9'3")Measurements taken from widest points
Kitchen/Diner/Lounge
6.92m x 8.04m (22'8" x 26'5")Measurements taken from widest points
WC
ON THE FIRST FLOOR
Landing
Living Room
5.36m x 8.04m (17'7" x 26'5")Measurements taken from widest points
Bedroom
3.99m x 2.87m (13'1" x 9'5")Measurements taken from widest points
En-suite
2.98m x 1.87m (9'9" x 6'2")Measurements taken from widest points
Dressing Area
Bedroom
3.99m x 3.34m (13'1" x 10'11")Measurements taken from widest points
Bathroom
3.10m x 3.50m (10'2" x 11'6")Measurements taken from widest points
Disclaimer
The information provided about this property does not constitute or form part of an offer or contract, nor may be it be regarded as representations. All interested parties must verify accuracy and your solicitor must verify tenure/lease information, fixtures & fittings and, where the property has been extended/converted, planning/building regulation consents. All dimensions are approximate and quoted for guidance only as are floor plans which are not to scale and their accuracy cannot be confirmed. Reference to appliances and/or services does not imply that they are necessarily in working order or fit for the purpose.
Energy Efficiency and Environmental Impact

Although these particulars are thought to be materially correct their accuracy cannot be guaranteed and they do not form part of any contract.
Property data and search facilities supplied by www.vebra.com



































