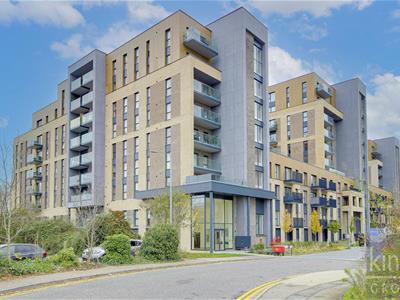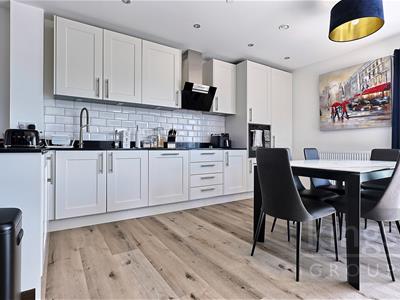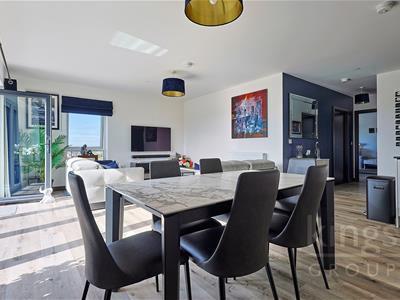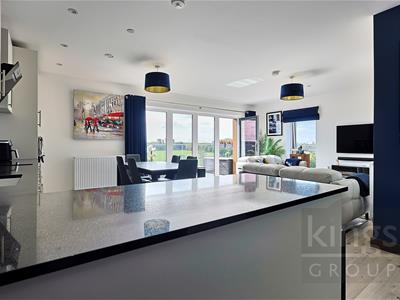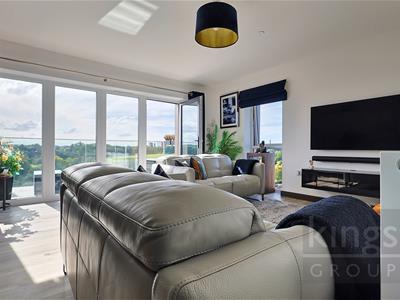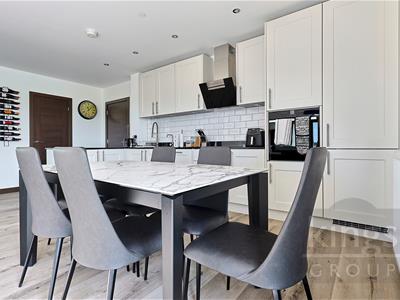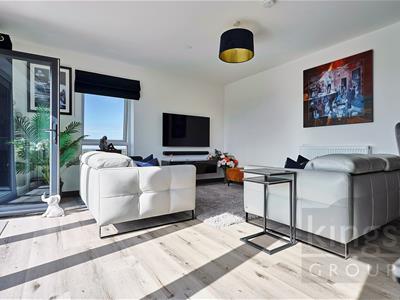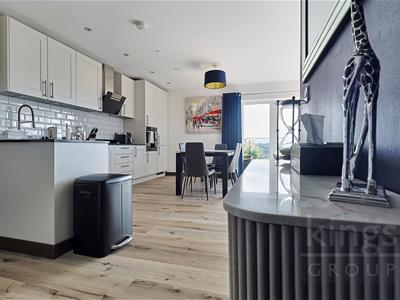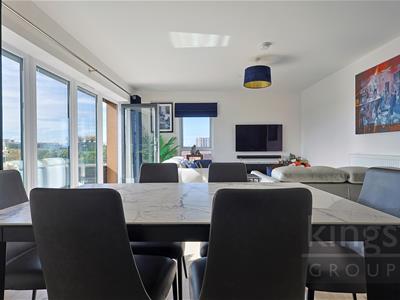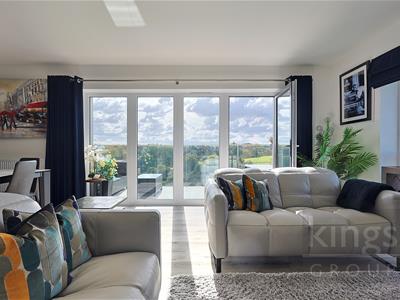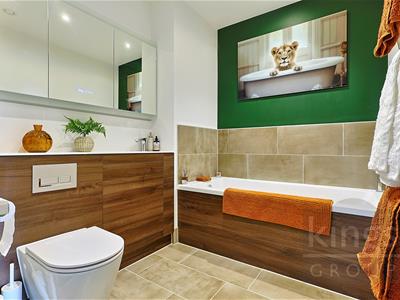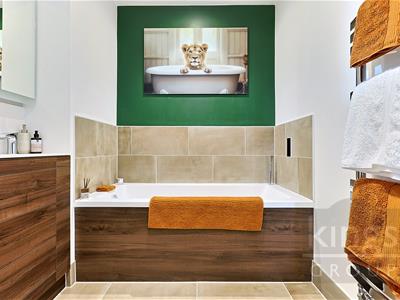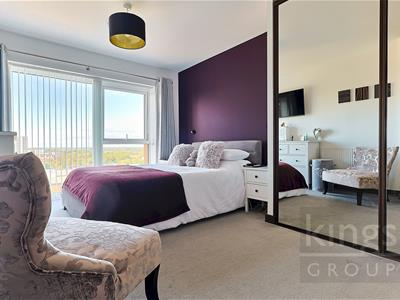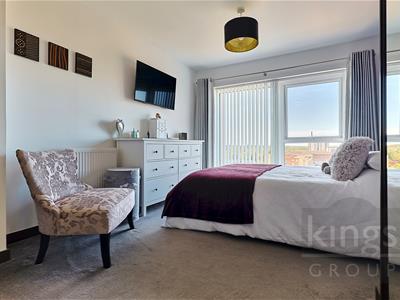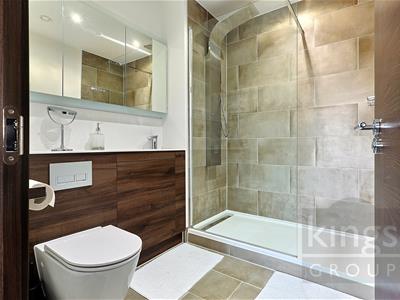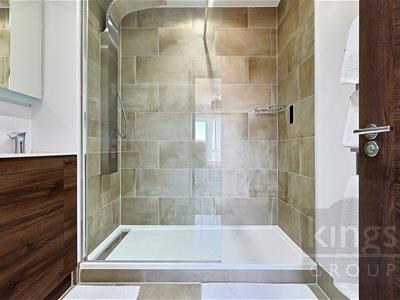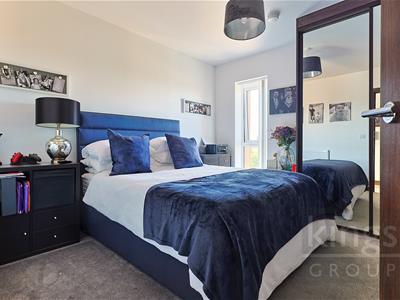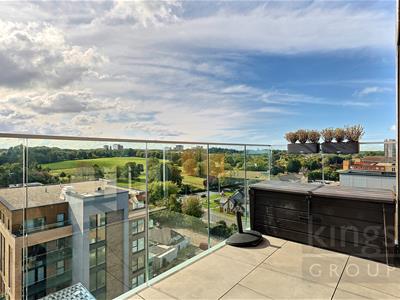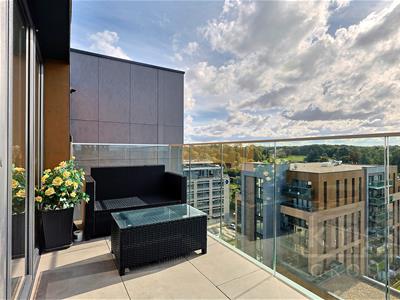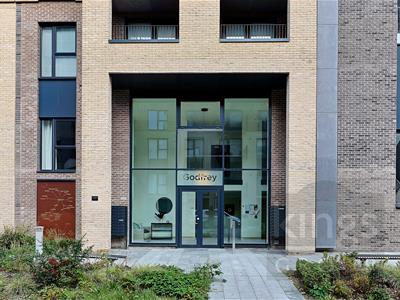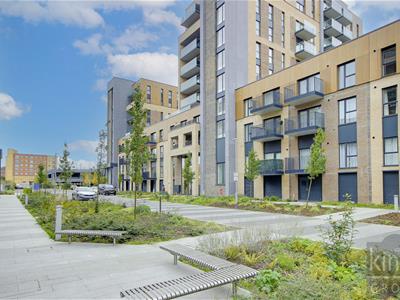
Kings Group
Tel: 01279 433033
19 Eastgate,
Harlow
Essex
CM20 1HP
Edinburgh Gate, Harlow
Guide Price £360,000
2 Bedroom Apartment
- TWO BEDROOM TENTH FLOOR APARTMENT
- IMMACULATELY PRESENTED THROUGHOUT
- EN-SUITE TO MASTER BEDROOM
- OPEN PLAN LIVING ROOM/KITCHEN AREA
- FULLY FITTED KITCHEN WITH INTEGRATED APPLIANCES
- PRIVATE BALCONY
- GATED UNDERGROUND ALLOCATED PARKING SPACE
- NEXT TO HARLOW TOWN TRAIN STATION - 15 MINUTES INTO LONDON LIVERPOOL STREET
- EPC RATING - B
- LEASE REMAINING - 993 YEARS
** KINGS GROUP HARLOW ARE DELIGHTED TO OFFER THIS IMMACULATELY PRESENTED, TWO BEDROOM, TWO BATHROOM, TENTH FLOOR APARTMENT IN THE SOUGHT AFTER DEVELOPMENT OF GODFREY HOUSE, EDINBURGH GATE, HARLOW **
GUIDE PRICE £360,000 - £375,000.
This exquisite tenth-floor apartment offers a spacious and contemporary living experience, with two generously sized bedrooms and two sleek, modern bathrooms. Finished to the highest standards, the property features elegant fixtures and fittings throughout, including stylish Amtico flooring and state-of-the-art appliances. The open-plan living and dining area is bathed in natural light, with large windows offering scenic views, while the private balcony provides a perfect spot to relax and unwind. Located just moments from Harlow Town train station, this home offers unparalleled convenience for commuters, with a swift 15-minute train ride directly into London Liverpool Street. Ideal for professionals seeking both comfort and easy access to the capital, this apartment effortlessly combines luxury living with practicality.
The apartment comprises of an open plan living/kitchen area with Amtico flooring and modern fitted kitchen with integrated fridge/freezer, dishwasher and washing machine. Family bathroom with LED mirror and touch screen taps, two double bedrooms with fitted wardrobes and en-suite shower room to master bedroom with LED mirror and touch screen taps. The property further benefits from a private balcony and one allocated underground car parking space.
To avoid disappointment call us now to arrange your viewing on 01279 433 033.
Entrance Hallway
Amtico flooring, double radiaotr, enrty com system, storage cupboard housing electric metre
Open plan Lounge/Kitchen
8.23m x 7.09m (27'26 x 23'03)Double glazed French doors to side aspect leading to private balcony, large storage cupboard, double radiator, Amtico flooring, spotlights, TV aerial point, phone point, power points. The kitchen area comprises of a range of base and wall units with flat top granite effect work surfaces, integrated electric oven, integrated induction hob with chimney style extractor fan, integrated dishwasher, integrated washing machine, sink with double drainer unit and boiler tap.
Family Bathroom
2.13m x 1.83m (7'69 x 6'63)Tiled flooring, tiled splash backs, sink with touch screen mixer tap and vanity under unit, LED mirror, panel enclosed bath with touch screen mixer tap, low level W.C. spotlights, extractor fan, heated towel rail.
Master Bedroom
4.88m x 3.05m (16 x 10'89)Double glazed window to rear aspect, double glazed floor to ceiling window to side aspect, double radiator, carpeted, built in mirrored wardrobe, power points, door leading to en-suite bathroom.
En-Suite
2.13m x 1.83m (7'66 x 6'61)Tiled flooring, tiled splash backs, heated towel rail, wash basin with touch screen mixer tap and vanity under unit, walk in thermostacilly controlled shower, LED mirror, spotlights.
Bedroom Two
3.35m x 3.05m (11'32 x 10'70)Double glazed window to side aspect, built in mirrored wardrobe, carpeted, power points, double radiator.
External
Balcony, underground allocated parking space
Council Tax Band - D
EPC Rating - B
Flood Risk - Low
Lease Remaining - 993 Years
Ground Rent - £0 PA
Service Charge - £1500 PA
Although these particulars are thought to be materially correct their accuracy cannot be guaranteed and they do not form part of any contract.
Property data and search facilities supplied by www.vebra.com
