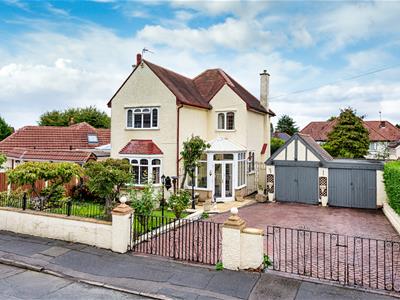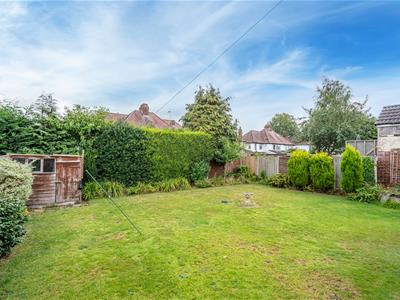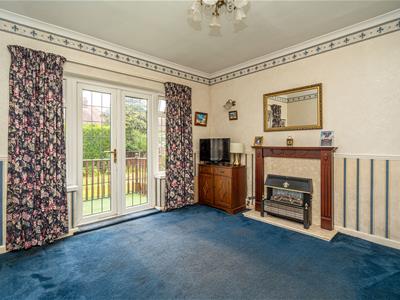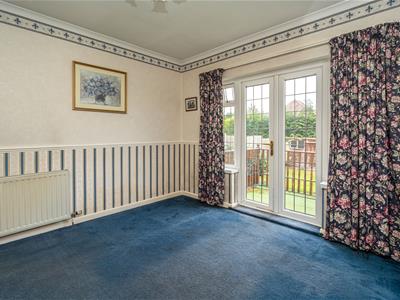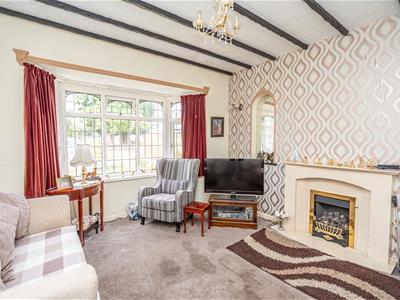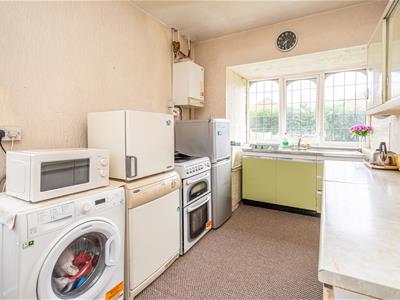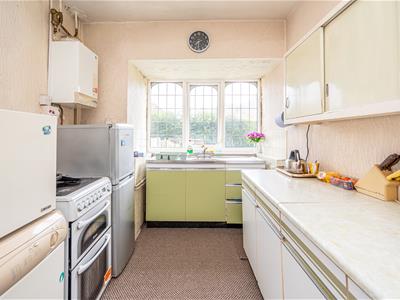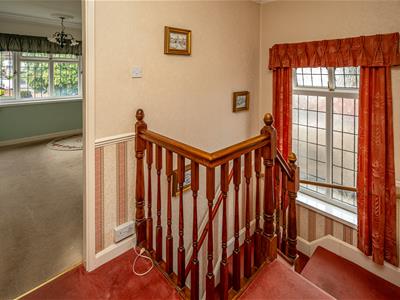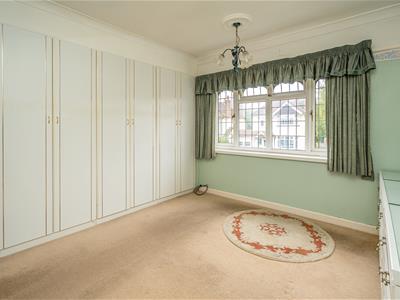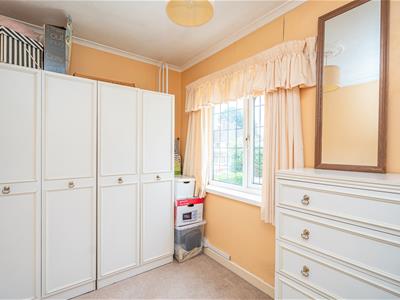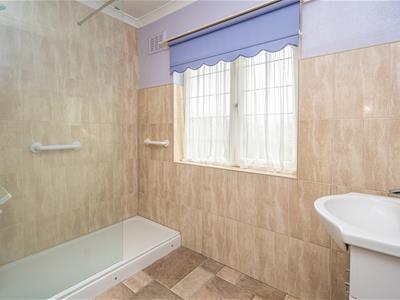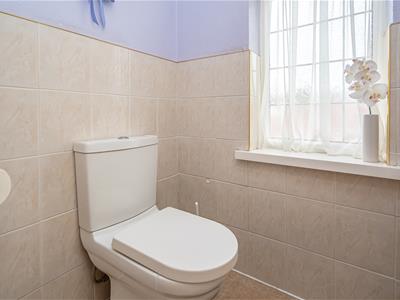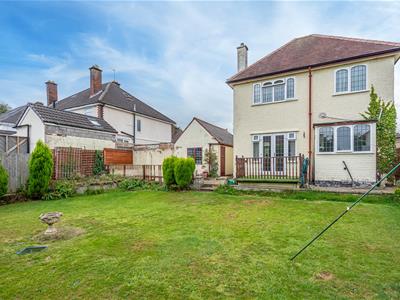
15 High Street,
Tettenhall
Wolverhampton
WV6 8QS
5 Knights Crescent, Tettenhall, Wolverhampton, WV6 9PZ
Offers Around £440,000
3 Bedroom House - Detached
A spacious three-bedroom detached home with a impressively wide frontage situated in a sought-after location, offering generous living accommodation, and ample scope for extensions (STPP) together with ample off-street parking and enclosed rear garden
LOCATION
Knights Crescent, located off Knights Avenue, is an established residential address which stands on the periphery of Stockwell End within easy reach of Tettenhall village centre with its comprehensive range of local facilities and the picturesque open spaces of the Upper and Lower Greens. Further local amenities are available within both Claregate and Newbridge and there is easy access to the City Centre itself. There is a good selection of schools in both the public and private sectors and the open spaces of the Claregate playing fields are a short stroll away.
DESCRIPTION
A well-proportioned detached family home offering spacious accommodation throughout. The internal accommodation briefly comprises a lounge, dining room, kitchen, and guest cloakroom to the ground floor and to the first floor there are three bedrooms, a family bathroom, and a seperate WC.
The property benefits from gas central heating, ample off-street parking, a double garage, and gated access to a mature, enclosed rear garden.
There is ample scope to extend over two storeys subject to gaining all of the usual necessary consents and permissions.
ACCOMMODATION
A double glazed door opens into a CONSERVATORY STYLE PORCH with double glazed windows and a door into the PORCH with a further double glazed door to the ENTRANCE HALL having coved ceiling, dado rail and GUEST CLOAKROOM with WC, wash hand basin with cupboard beneath, double glazed window and storage area. The LIVING ROOM has a double glazed window to the front, feature fireplace with gas fire and feature beamed ceiling. The DINING ROOM has dado rails, feature fireplace with electric fire, coved ceiling and ceiling rose, double glazed window to the porch and double glazed doors to the rear. The KITCHEN has wall and base mounted units with fitted work top, space for a washing machine, oven, dishwasher and fridge freezer, stainless steel sink and drainer, wall mounted gas boiler, double glazed windows to the rear and door to the side elevation.
Stairs rise to the first floor LANDING with loft access, coved ceiling and double glazed window. BEDROOM ONE is a double room in size with built in wardrobes and double glazed window to the front. BEDROOM TWO is also a double room with double glazed rear window. BEDROOM THREE is a good room in size with a double glazed window to the front elevation. The SHOWER ROOM comprises a walk in shower cubicle, wash hand basin, double glazed window and built in airing cupboard. There is a separate WC with part tiled walls and a double glazed window.
OUTSIDE
The property stands behind a pleasant frontage with a low brick wall with wrought iron gates to boundary, a block paved DRIVEWAY providing off street parking for several vehicles, shaped lawn, a range of stocked beds and a DOUBLE GARAGE. The REAR GARDEN which is laid to lawn with a hedged and shrubbed borders a paved patio and a raised terrace with artificial grass.
We are informed by the Vendors that all mains services are connected
COUNCIL TAX BAND D – Wolverhampton
POSSESSION Vacant possession will be given on completion.
VIEWING - Please contact the Tettenhall Office.
The property is FREEHOLD.
Broadband – Ofcom checker shows Standard, Superfast and Ultrafast are available
Mobile data coverage is constantly changing, please use the property postcode and this link for the most up to date information from Ofcom: https://www.ofcom.org.uk/mobile-coverage-checker
Ofcom provides an overview of what is available, potential purchasers should contact their preferred supplier to check availability and speeds.
The long term flood defences website shows low risk.
NB
In accordance with the relevant legislation it is hereby disclosed that the seller of this property is an employee of Berriman Eaton Ltd.
Energy Efficiency and Environmental Impact

Although these particulars are thought to be materially correct their accuracy cannot be guaranteed and they do not form part of any contract.
Property data and search facilities supplied by www.vebra.com
