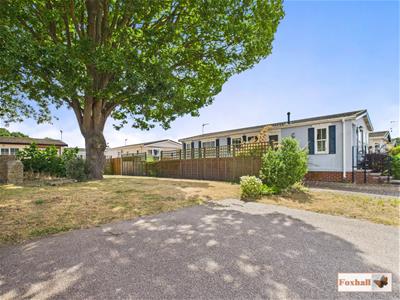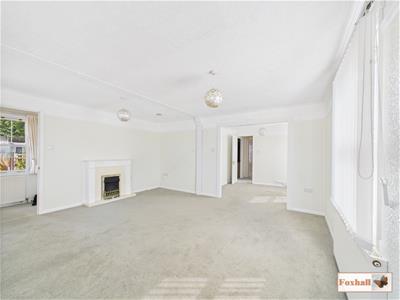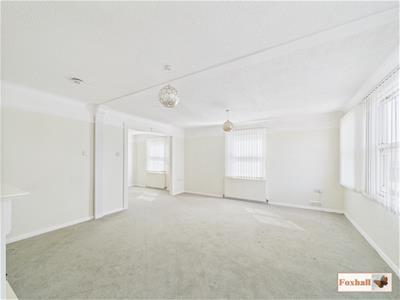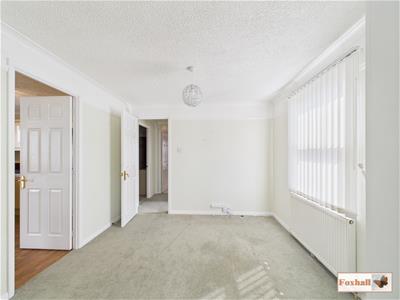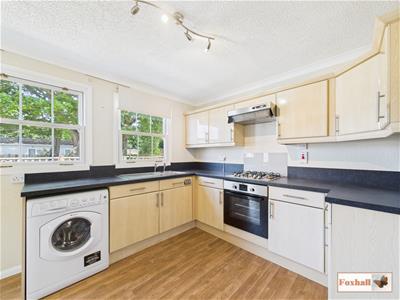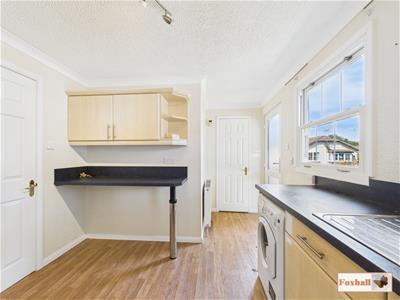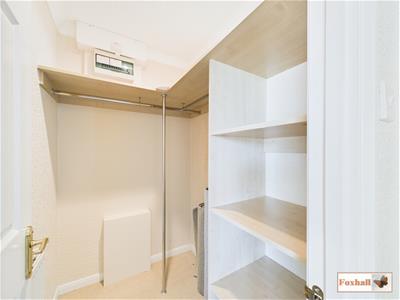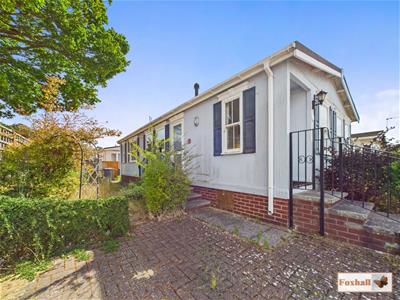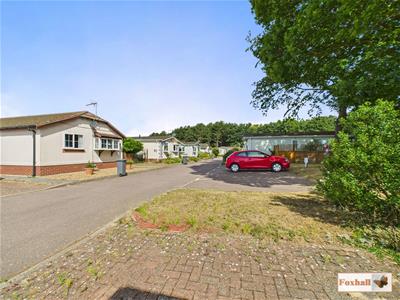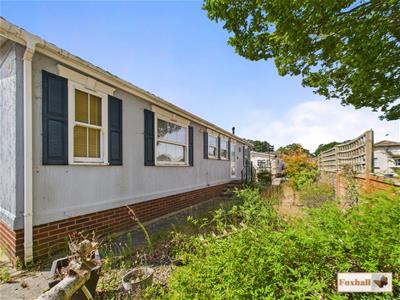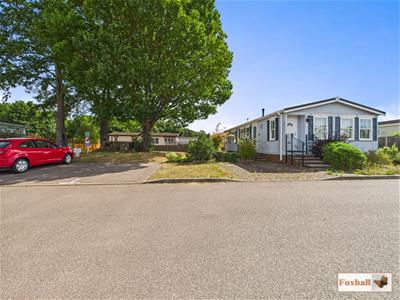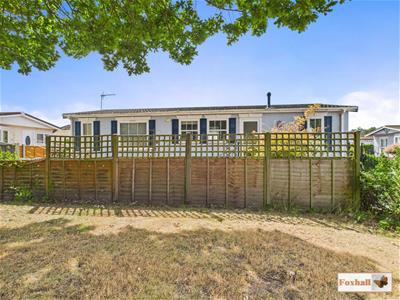Foxhall Estate Agents
625 Foxhall Road
Ipswich
Suffolk
IP3 8ND
Copse Close, Martlesham Heath, Martlesham
Asking price £175,000
2 Bedroom Park home
- SOUGHT AFTER DEVELOPMENT FOR THE OVER 45'S
- CLOSE TO TESCO SUPERMARKETS, M&S AND RANGE OF SHOPS WITHIN A 10 MINUTE WALK AND A ONE MINUTE DRIVE TO THE A12
- PRESENTED IN EXCELLENT DECORATIVE ORDER
- NO ONWARD CHAIN
- SASH STYLE DOUBLE GLAZED WINDOWS AND GAS RADIATOR HEATING SYSTEM
- TWO BEDROOMS EN-SUITE SHOWER ROOM AND WALK-IN WARDROBE AND FAMILY BATHROOM
- 15'3" X 14'5" LOUNGE DINING ROOM 9'8" X 8'7" KITCHEN 9'10 X 9'5 (PLUS UN-MEASURED RECESS)
- GARDENS TO ALL SIDES AND OFF ROAD PARKING
- COMMUNAL GREENS WARDS TO THE SIDE OF THE PROEPRTY AND FOUR VISITOR PARKING SPACES
- NON TRADITIONAL - COUNCIL TAX BAND - A - SITE FEES TBC
SOUGHT AFTER PARK HOME DEVELOPMENT FOR FOR THE OVER 45'S - CLOSE TO TESCO SUPERMARKETS, M&S AND RANGE OF SHOPS WITHIN A 10 MINUTE WALK AND A ONE MINUTE DRIVE TO THE A12 - PRESENTED IN EXCELLENT DECORATIVE ORDER - NO ONWARD CHAIN - SASH STYLE DOUBLE GLAZED WINDOWS AND GAS RADIATOR HEATING SYSTEM - TWO BEDROOMS EN-SUITE SHOWER ROOM AND WALK-IN WARDROBE AND FAMILY BATHROOM - 15'3" X 14'5" LOUNGE DINING ROOM 9'8" X 8'7" KITCHEN 9'10 X 9'5 (PLUS UN-MEASURED RECESS) - GARDENS TO ALL SIDES AND OFF ROAD PARKING - COMMUNAL GREENS WARD TO THE SIDE OF THE PROPERTY AND FOUR VISITOR PARKING SPACES.
***Foxhall Estate Agents*** are delighted to offer for sale this nicely presented well proportioned two bedroom park home situated on the popular Falcon Park development for the over 45's at Martlesham, within a one minute drive from the A12 and a ten minute walk to Tesco's supermarket, M&S and a good range of shops.
The property is being sold with no onward chain and benefits from double glazed sash style windows, there are external shutters giving the property a colonial style appearance and central heating via radiators. there is personal parking to the front of the property along with gardens to all sides and further benefits from communal greens to the side of the property where there are visitor parking spaces on a first come first serve basis.
The property comprises, entrance hallway, lounge 15'3" x 14'5", dining room 9'8" x 8'7", kitchen 9'10" x 9'5" plus un-measured recess, two nicely proportioned bedrooms along with en-suite and a walk-in wardrobe to the main bedroom and a family bathroom.
Entrance Hallway
Obscure double glazed entrance door to entrance hallway, double glazed window to side, built-in cupboard and doors to lounge.
Lounge
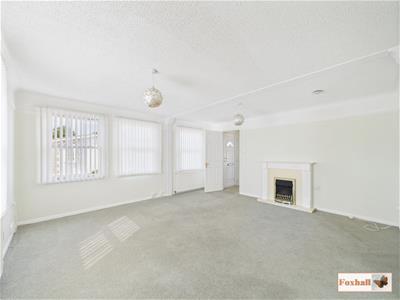 4.65m x 4.39m (15'3" x 14'5")Double glazed sash window to front and side, Adam style fire surround with fire (not tested), radiator and through to dining room.
4.65m x 4.39m (15'3" x 14'5")Double glazed sash window to front and side, Adam style fire surround with fire (not tested), radiator and through to dining room.
Dining Room
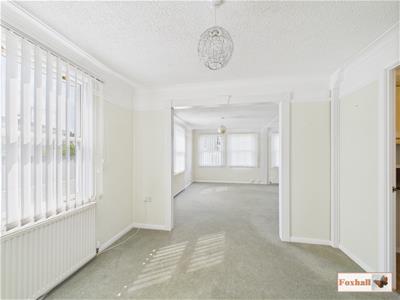 2.95m x 2.62m (9'8" x 8'7")Double glazed window to side, radiator, coved ceiling, doors to inner lobby and kitchen.
2.95m x 2.62m (9'8" x 8'7")Double glazed window to side, radiator, coved ceiling, doors to inner lobby and kitchen.
Kitchen
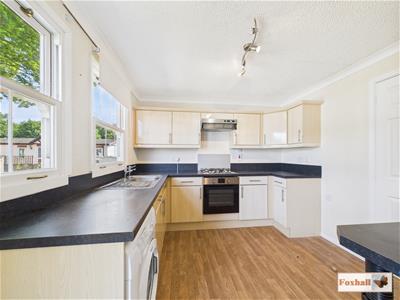 3.00m x 2.87m (9'10" x 9'5")Well fitted comprises single drainer stainless steel sink unit with drawer and cupboards under, roll-top work surfaces with cupboards, drawers and appliance space under, wall mounted cupboards over. Breakfast bar with wall mounted cupboard over, washing machine (not tested), two double glazed sash style windows to the side, radiator, built-in storage cupboard housing the Vaillant wall mounted boiler, oven, hob and extractor, obscure double glazed door to outside and door to entrance hallway.
3.00m x 2.87m (9'10" x 9'5")Well fitted comprises single drainer stainless steel sink unit with drawer and cupboards under, roll-top work surfaces with cupboards, drawers and appliance space under, wall mounted cupboards over. Breakfast bar with wall mounted cupboard over, washing machine (not tested), two double glazed sash style windows to the side, radiator, built-in storage cupboard housing the Vaillant wall mounted boiler, oven, hob and extractor, obscure double glazed door to outside and door to entrance hallway.
Inner Lobby
Coved ceiling and doors to bedrooms, dining room and bathroom
Bedroom One
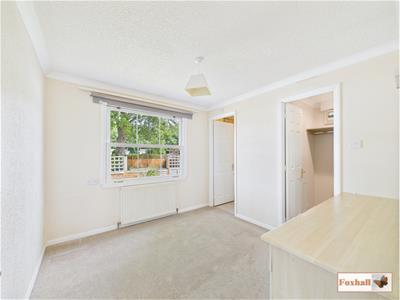 3.00m x 2.87m (9'10" x 9'5")Double glazed sash style window to the side, radiator, door to en-suite and a walk-in wardrobe with shelving and hanging.
3.00m x 2.87m (9'10" x 9'5")Double glazed sash style window to the side, radiator, door to en-suite and a walk-in wardrobe with shelving and hanging.
En-Suite
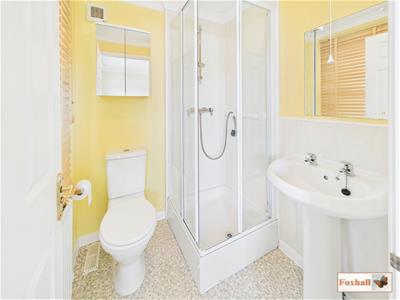 1.52m x 1.52m (5'0" x 5'0")Separate shower cubicle, pedestal wash hand basin, low level W.C, radiator and a obscure double glazed window to the side.
1.52m x 1.52m (5'0" x 5'0")Separate shower cubicle, pedestal wash hand basin, low level W.C, radiator and a obscure double glazed window to the side.
Bedroom Two
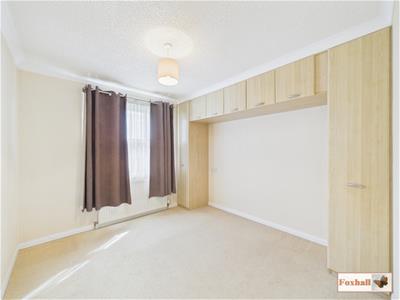 2.87m x 2.77m (9'5" x 9'1")Double glazed window to rear, radiator, built-in wardrobe either side of the bed area with top cupboards over.
2.87m x 2.77m (9'5" x 9'1")Double glazed window to rear, radiator, built-in wardrobe either side of the bed area with top cupboards over.
Bathroom
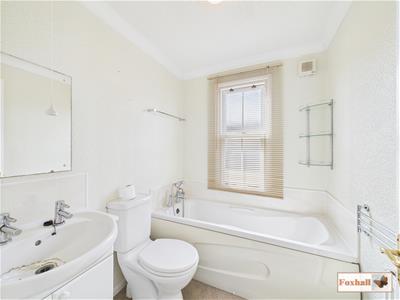 1.96m x 1.68m (6'5" x 5'6")Panel bath, pedestal wash hand basin with cupboards under, low level W.C., radiator, obscure double glazed sash style window to the side and a shaver point.
1.96m x 1.68m (6'5" x 5'6")Panel bath, pedestal wash hand basin with cupboards under, low level W.C., radiator, obscure double glazed sash style window to the side and a shaver point.
Gardens
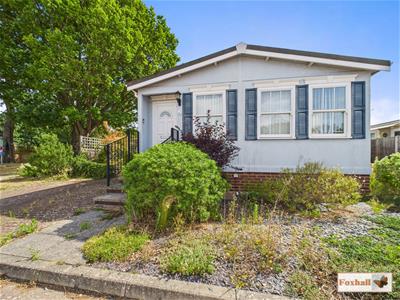 Garden areas to all sides of the property with a driveway to the front providing off road parking, leading through to a good size side garden enclosed by timber fencing with various shrubs and decorative stones. There is a garden shed and a small enclosed garden area to the rear.
Garden areas to all sides of the property with a driveway to the front providing off road parking, leading through to a good size side garden enclosed by timber fencing with various shrubs and decorative stones. There is a garden shed and a small enclosed garden area to the rear.
Agents Notes
Tenure - Non Traditional
Council Tax Band - A
Site fees To be confirmed
Although these particulars are thought to be materially correct their accuracy cannot be guaranteed and they do not form part of any contract.
Property data and search facilities supplied by www.vebra.com
