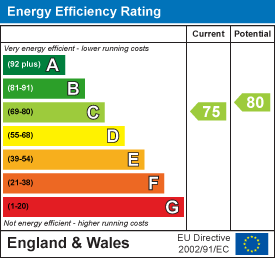
3 King Street
Stroud
GL5 3BS
John Martin Gardens, Standish, Stonehouse
£1,125,000
4 Bedroom House - Semi-Detached
- Chain Free
- Vibrant Community Feel
- Heritage Development
- Scenic Green Views
- Open-Plan Living
- Flexible Accomodation
- Plentiful Parking
- Brutalist Design With Modern Flare
- Spacious Interiors
- Light-Filled Rooms
Set within the exclusive Green Walk development. Once home to the historic Standish Hospital, this exceptional four-bedroom residence combines striking Brutalist architecture with contemporary elegance. Reimagined in 2022 by PJ Livesey, the home offers spacious, single-level living with an impressive open-plan kitchen, living and dining space, four generous bedrooms (three en-suite), and a versatile lower ground floor ideal for a studio, office, or guest suite. Surrounded by landscaped communal grounds and leafy views, this unique home blends heritage charm with modern comfort in a tranquil, community-focused setting.
Description
Positioned in a tranquil, leafy green setting with a rich historical backdrop, this exceptional four-bedroom home delivers modern elegance within a thoughtfully re-imagined heritage development. The exclusive Green Walk development was once the site of the historic Standish Hospital. This bold and beautifully updated residence forms part of a visionary community that balances heritage and innovation.
Originally a segment of the old hospital’s hydrotherapy unit, this striking building, defined by its Brutalist roots, was reimagined in 2022 by developers PJ Livesey. The result is a contemporary home that retains a strong architectural identity, softened by thoughtful design and high spec finishes.
Upon approach, a covered terrace invites you to explore what lies beyond offering both an attractive entrance and a tranquil space for outdoor seating. A broad, welcoming reception hall offers useful built-in storage and a cloakroom for everyday functionality. The property unfolds predominantly across one main level, ideal for those seeking the ease of single storey living with a distinctive twist.
The heart of the home is an impressive open concept living, dining and kitchen area, bathed in natural light from expansive glazing. Engineered oak flooring lends warmth throughout, while the kitchen boasts a host of integrated appliances including twin ovens, a built-in coffee machine, fridge/freezer, wine cooler, and sleek cabinetry, perfect for both entertaining and day to day living.
A spiral staircase leads to the lower ground level where a large, adaptable room opens up numerous possibilities: a creative studio, games room, spacious office, or even a guest suite. This area also enjoys its own access via a secondary driveway entrance and is complemented by a sizable storage cupboard.
Four good size bedrooms are arranged toward the rear of the home, offering privacy and tranquility. The principal suite enjoys direct access to the garden and comes complete with a contemporary en-suite shower room. Two further bedrooms benefit from their own private en-suites, while the fourth is served by a stylish family bathroom and an additional shower room, ideal for larger households or guests.
Set against a backdrop of manicured communal grounds and panoramic green views, this home offers a rare opportunity to enjoy nature, community, and stunning design in perfect harmony.
Agents Note
Restrictive Covenants apply, ask agent for further details. Monthly Service Charge: £63.45.
Energy Efficiency and Environmental Impact

Although these particulars are thought to be materially correct their accuracy cannot be guaranteed and they do not form part of any contract.
Property data and search facilities supplied by www.vebra.com






























