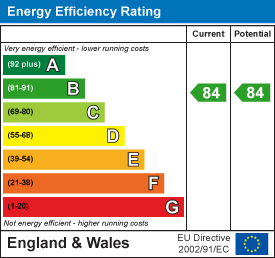.png)
1st Call Sales & Lettings
Tel: 01702 616416
193 Woodgrange Drive
Southend On Sea
Essex
SS1 2SG
Cheltenham Road, Southend-On-Sea
PCM £1,300 p.c.m. To Let
2 Bedroom Flat - Conversion
- Spacious First Floor Flat
- 17'10 Front Lounge
- Two Double Bedrooms
- Gas Central Heating
- Double Glazed Throughout
- Direct Access To West Facing Rear Garden
- Off Street Parking
- No Onward Chain
- Situated Close To Southend East Rail Station, The Seafront & City Centre
- EPC Rating 'B'
This first-floor flat conversion offers a perfect blend of comfort and convenience. Boasting two well-proportioned bedrooms, this property is ideal for small families, couples, or individuals seeking a serene living space.
Upon entering, you will find a welcoming reception room that provides a warm atmosphere for relaxation or entertaining guests. The flat features a modern bathroom, ensuring all your essential needs are met. The property will be newly decorated throughout, presenting a fresh and inviting environment for its new occupants. Additionally, new floor coverings will enhance the aesthetic appeal and comfort of the living spaces.
One of the standout features of this property is the rear garden, offering a private outdoor space for enjoying sunny days or hosting gatherings. For those with a vehicle, parking is available for one car, adding to the convenience of this lovely home.
Situated within walking distance of Southend East railway station, this location provides excellent transport links for commuting or exploring the surrounding areas. With its desirable features and prime location, this flat is an excellent opportunity for anyone looking to settle in Southend-On-Sea.
Tenants Criteria:
- Annual Income Required - £39. 000 per annum.
- Accepted Forms of Income Salary, Pensions, Child Tax Credit, Child Benefits
- Equal amount of accessible savings will also be accepted.
- No Adverse Credit History
Council Tax Band B
Accommodation Comprising
Front door leading to communal entrance lobby with own front door to...
Entrance Hall
Staircase to first floor landing, built in storage cupboard, radiator, loft access, inset ceiling spotlights, doors off to...
Lounge
5.44m x 4.72m into bay (17'10 x 15'6 into bay)Double glazed bay and additional double glazed window to front, radiator, feature fireplace with stone effect surround and hearth and inset 'real flame' gas fire, coved ceiling...
Bedroom 1
3.66m x 3.33m (12' x 10'11)Double glazed window to rear, radiator, range of fitted wardrobe cupboards, coved ceiling...
Kitchen
 3.25m x 2.51m (10'8 x 8'3)Range of fitted base units with toning roll edged working surfaces over, inset singe drainer sink unit, gas cooker, space and plumbing for washing machine, space for fridge/ freezer, matching range of wall mounted units, cupboard housing gas central heating & hot water boiler with further storage space, tiled splashbacks, double glazed door to rear staircase, double glazed window to side...
3.25m x 2.51m (10'8 x 8'3)Range of fitted base units with toning roll edged working surfaces over, inset singe drainer sink unit, gas cooker, space and plumbing for washing machine, space for fridge/ freezer, matching range of wall mounted units, cupboard housing gas central heating & hot water boiler with further storage space, tiled splashbacks, double glazed door to rear staircase, double glazed window to side...
Bedroom 2
3.61m x 2.82m (11'10 x 9'3)Double glazed window to rear, radiator, coved ceiling...
Externally
Front Garden
Paved providing off street parking space...
Rear Garden
 Own section of rear garden accessed via staircase from kitchen, west facing and mostly laid with artificial grass...
Own section of rear garden accessed via staircase from kitchen, west facing and mostly laid with artificial grass...
Energy Efficiency and Environmental Impact

Although these particulars are thought to be materially correct their accuracy cannot be guaranteed and they do not form part of any contract.
Property data and search facilities supplied by www.vebra.com



