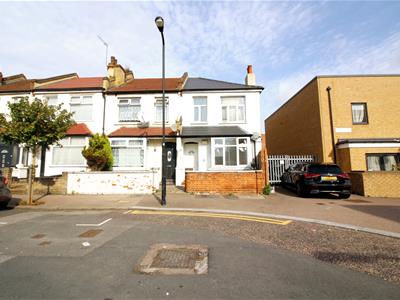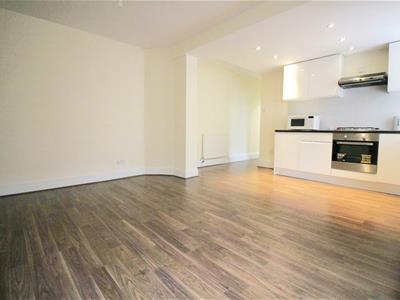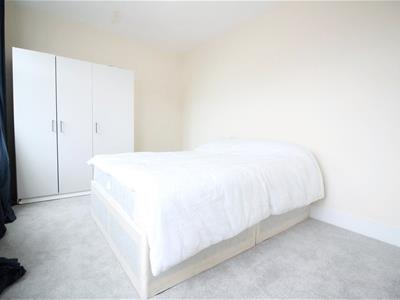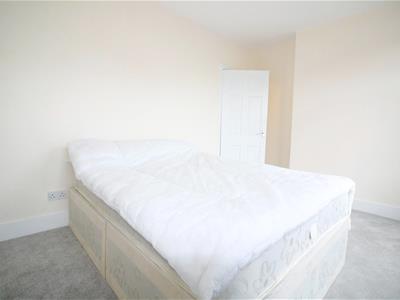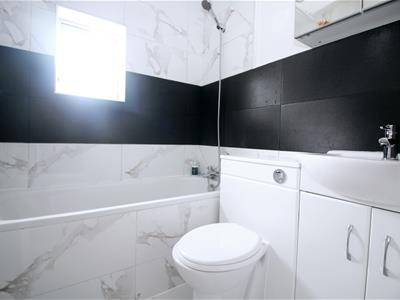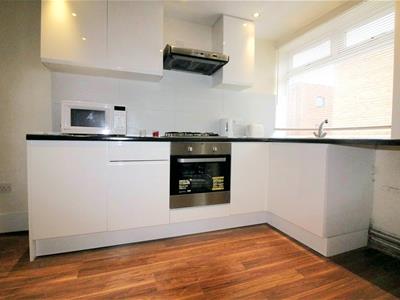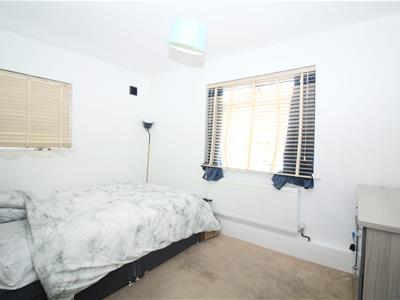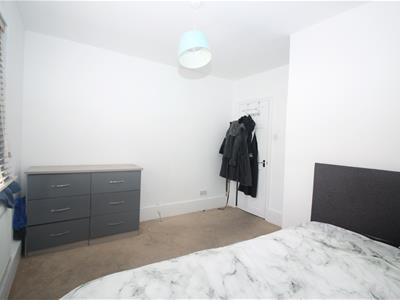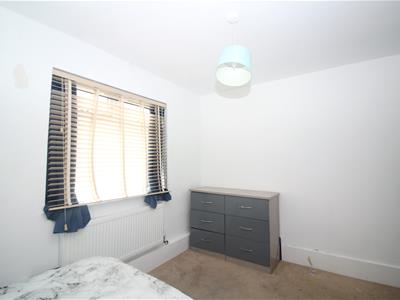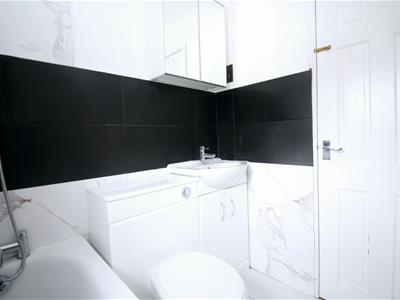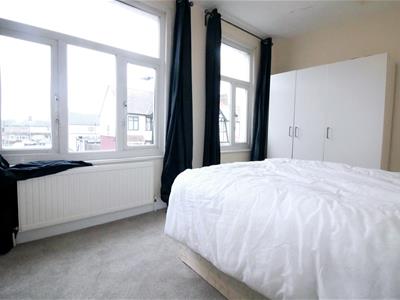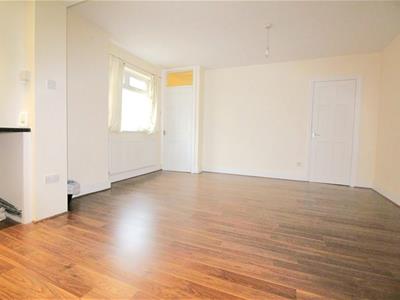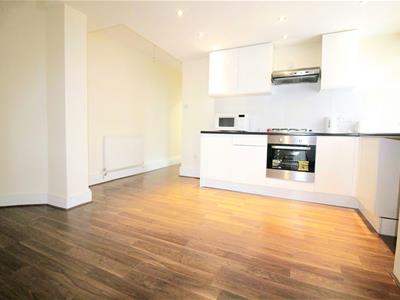
Kings Group
Tel: 0208 521 1122
248 Hoe Street, WALTHAMSTOW
London
E17 3AX
Kimberley Road, Walthamstow
Asking Price £350,000
2 Bedroom Flat - Conversion
- Two Bedroom First Floor Conversion Property
- No Onward Chain
- Two Double Bedrooms
- Open Plan Lounge/Kitchen/Diner
- Loft Access
- Double Aspect Master Bedroom
- 94 Years Remaining On Lease
Enchanting, Bright & Exquisite, this charming two-bedroom first-floor Victorian conversion property is located on Kimberley Road. This delightful residence presents an enticing opportunity with its impressive 94-year lease and a chain-free basis, offering an effortless transition into your new home. Stepping inside, you'll discover two generously sized double bedrooms, with the master bedroom boasting double aspect windows that flood the room with natural light, creating a bright and airy ambiance.
The heart of this home is undoubtedly the open plan lounge/kitchen/diner, where modern living seamlessly blends with classic Victorian architecture. This inviting space is perfect for both relaxation and entertaining, providing a versatile backdrop for your personal touch. The loft access, currently utilised for storage, presents exciting potential for expansion (subject to planning permission), allowing you to customise and extend your living space according to your needs and desires. Situated in the vibrant E17 area, this property offers the best of both worlds – the charm of Victorian architecture and the convenience of modern living.
With its prime location, you'll have easy access to local amenities, transport links, and green spaces, making it a truly desirable place to call home. Don't miss your chance to own this Victorian gem; schedule a viewing today and start envisioning the possibilities of your new life in this delightful property.
Tenure & Council Tax
Tenure: Leasehold
Lease Length: 137 years from 24/06/1982
Service Charge: £650 P/A
Council Tax Band: B
Annual Council Tax Estimate: £1,509 pa
Entrance Hall
1.06 x 3.83 + 2.60 x 1.02 (3'5" x 12'6" + 8'6" x 3Double glazed to front aspect, carpeted flooring and stairs to first floor flat.
First Floor Landing
4.37 x 1.06 (14'4" x 3'5")Carpeted flooring and loft access.
Lounge/Diner
5.41 x 4.11 (17'8" x 13'5")Double glazed window to side aspect, single radiator, laminate flooring, storage cupboard, power points (with usb connection).
Kitchen Area
Range of base and wall units with roll top granite effect work surfaces, integrated "Zanussi" cooker, electric oven and gas hob with extractor hood (untested), stainless steel sink and drainer unit with mixer tap, space for fridge/freezer, plumbing for washing machine and power points (with usb connection). Double glazed window to side aspect, spotlights and laminate flooring.
Bedroom One
4.37 x 2.84 (14'4" x 9'3")Two double glazed windows to front aspect, double radiator, fitted carpet, TV aerial point, telephone point and power points.
Bedroom Two
3.61 x 3.30 (11'10" x 10'9")Two double glazed windows to side and rear aspect, single radiator, fitted carpet, TV aerial point, telephone point and power points.
Bathroom
1.81 x 1.55 (5'11" x 5'1")Three piece bathroom suite comprising panel enclosed bath with mixer tap and shower attachment, hand wash basin with mixer tap and vanity unit under, tiled splash backs, low level flush WC and shaver point. Double glazed window to rear aspect, spotlights, heated towel rail, tiled flooring and extractor fan.
Energy Efficiency and Environmental Impact


Although these particulars are thought to be materially correct their accuracy cannot be guaranteed and they do not form part of any contract.
Property data and search facilities supplied by www.vebra.com
