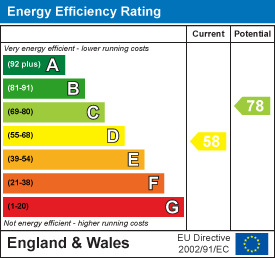
5 Denbigh Street
Llanrwst
Conwy
LL26 0LL
Hendy, Tal-Y-Bont, Conwy
£184,950
3 Bedroom House
A spacious three-bedroom semi-detached family home set within a generous plot, enjoying large gardens and views towards the surrounding hills.
Located on the popular Hendy Estate, Talybont, this well-proportioned property offers excellent potential as a comfortable family home. Benefitting from oil-fired central heating, uPVC double glazing and a sizable established rear garden, the property provides a superb opportunity to create a home tailored to individual tastes.
The accommodation in brief comprises:
Entrance hall, lounge with archway opening through to dining room, fitted kitchen, large utility/store room, three double bedrooms and a shower room. Externally, the property stands within a large plot with an enclosed front garden and an extensive rear garden laid mainly to lawn with established trees and shrubs.
Pleasantly situated within the rural village of Tal y Bont in the beautiful Conwy Valley. The property is located on the outer edge of the Snowdonia National Park. Located approximately 7 miles from Conwy, approximately 6 miles from the traditional market town of Llanrwst and approximately 10 miles from Betws y Coed. Within easy access of the A55 Expressway giving access to all main routes. The main Holyhead to London railway line at Llandudno Junction connects directly with Manchester airport.
Accommodation Afford;
(approximate measurements only)
Reception Hall:
UPVC double glazed front door, Double panel radiator, balustrade staircase leading off to first floor level, laminated timber effect floor, under stair storage area.
Dining Room:
3.5m x 3.32m (11'5" x 10'10" )Former fire place surround with side plinths, dado rail, t.v point, double panel radiator.
Archway leading to:
Lounge:
4m x 3.33m (13'1" x 10'11" )UPVC double glazed window overlooking rear garden, double panel radiator, built in storage cupboard to recessed alcove.
Kitchen:
3.54m x 2.11m (11'7" x 6'11" )Fitted base and wall units, single drainer sink, electric cooker point, UPVC double glazed window overlooking front, timber and glazed door leading to:
Utility Room:
4.6m x 1.78m (15'1" x 5'10" )Plumbing for automatic washing machine and space for dryer, plumbing for dishwasher, UPVC double glazed rear door and window, freezer storage area, hot water cylinder.
First Floor Landing:
UPVC double glazed window overlooking front, double panel radiator.
Bedroom 1:
3.34m x 3.98m (10'11" x 13'0" )Double panel radiator, UPVC double glazed window overlooking rear.
Bedroom 2:
3.54m x 3.35m (11'7" x 10'11" )Double panel radiator, UPVC double glazed window overlooking front of property.
Bedroom 3:
2.14m x 2.55m (7'0" x 8'4" )Upvc double glazed window overlooking front, radiator.
Shower Room:
2.13m x 1.65m (6'11" x 5'4" )Walk in shower, electric meter, low level w.c, vanity wash basin, UPVC double glazed window, heated towel rail.
Outside
Extensive in size and offering level lawn, mature shrubs, trees, vegetable beds, and space for outbuildings or sheds. Plenty of scope for family use, gardening, or further landscaping.
Services:
Mains water, electricity and drainage connected to the property, oil fired central heating.
Local Occupancy Clause
The property is subject to a Section 57 Local Occupancy Clause, the purchaser must be resident in the County of Conwy or within a 30 mile radius (within Wales) for a minimum of 3 years, please ask the agents for more information.
Council Tax Band:
Conwy County Borough Council tax band C
Viewing:
By appointment through the agents, Iwan M Williams, 5 Bangor Road, Conwy, LL32 8NG, tel 01492 55 55 00. Email conwy@iwanmwilliams.co.uk
Proof of Identity:
In order to comply with anti-money laundering regulations, Iwan M Williams Estate Agents require all buyers to provide us with proof of identity and proof of current residential address. The following documents must be presented in all cases: IDENTITY DOCUMENTS: a photographic ID, such as current passport or UK driving licence. EVIDENCE OF ADDRESS: a bank, building society statement, utility bill, credit card bill or any other form of ID, issued within the previous three months, providing evidence of residency as the correspondence address.
Energy Efficiency and Environmental Impact

Although these particulars are thought to be materially correct their accuracy cannot be guaranteed and they do not form part of any contract.
Property data and search facilities supplied by www.vebra.com




















