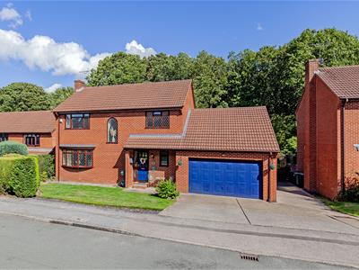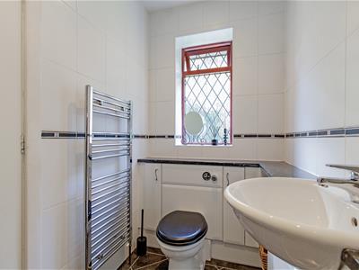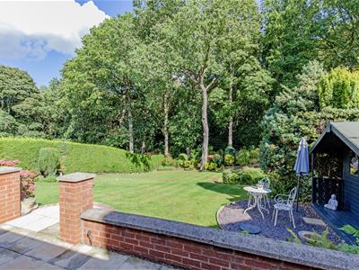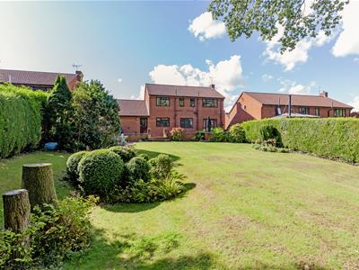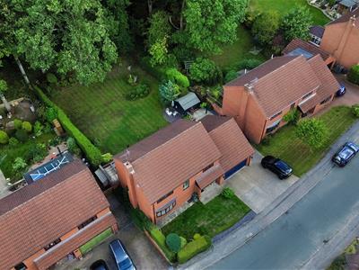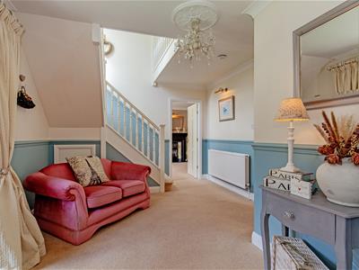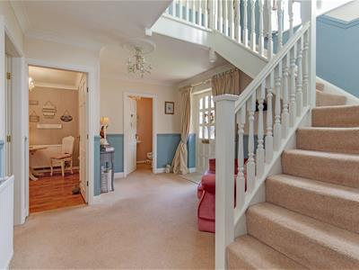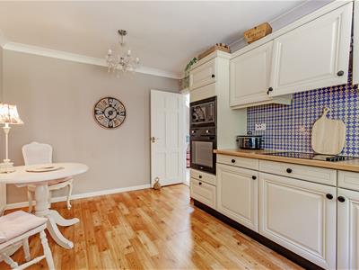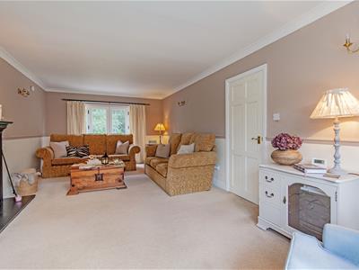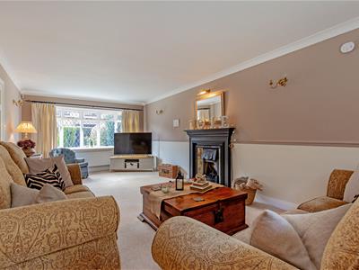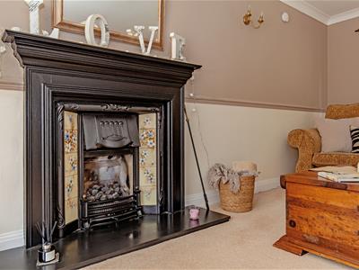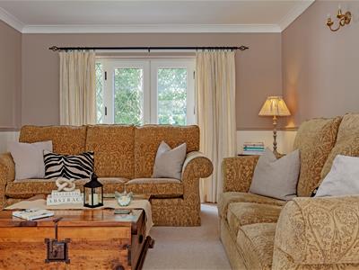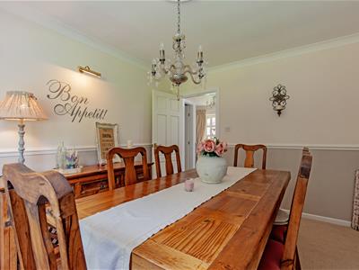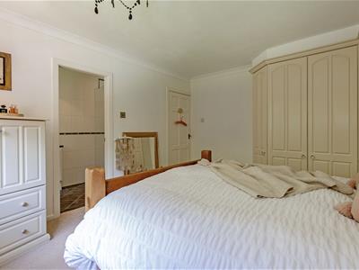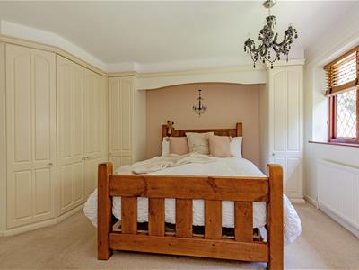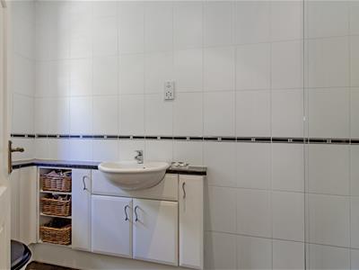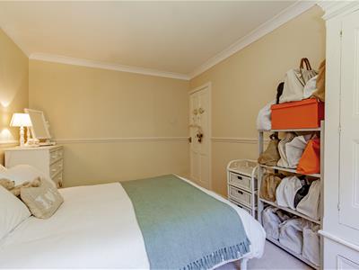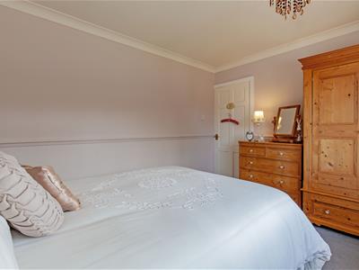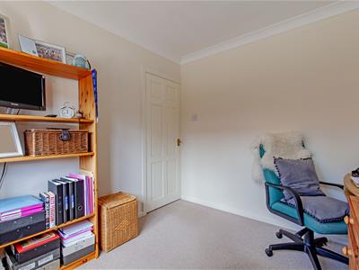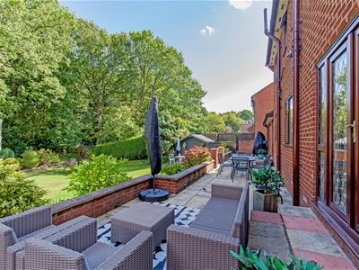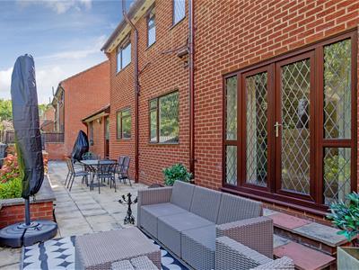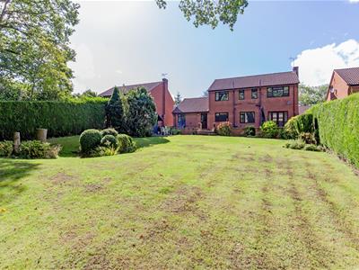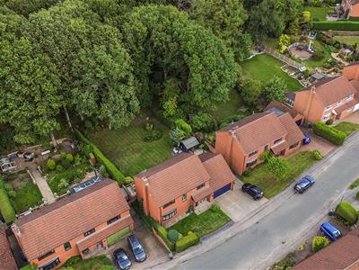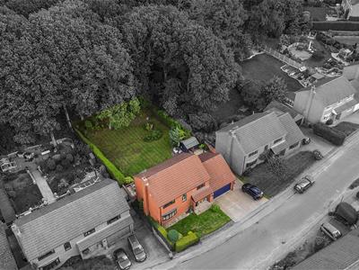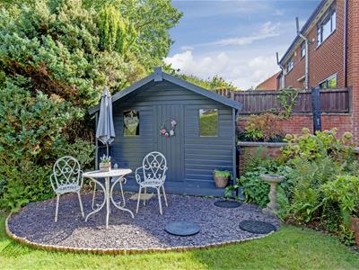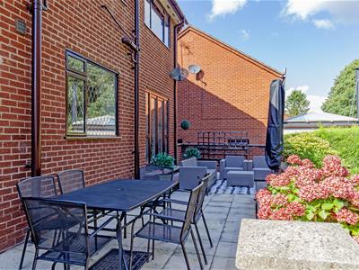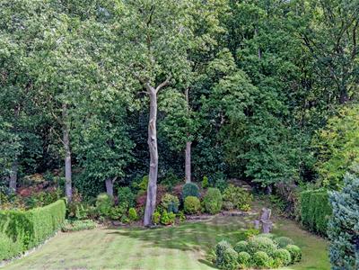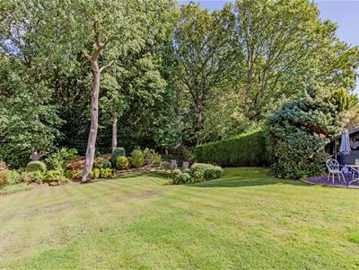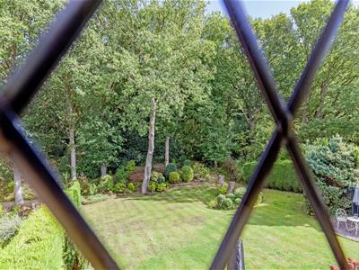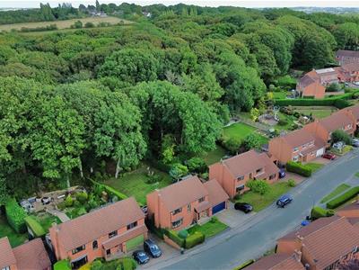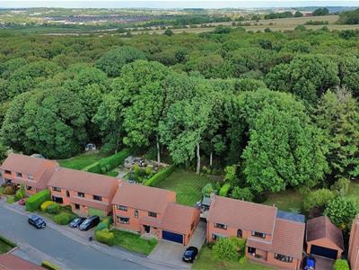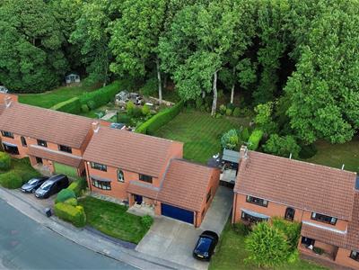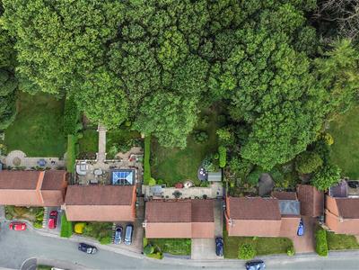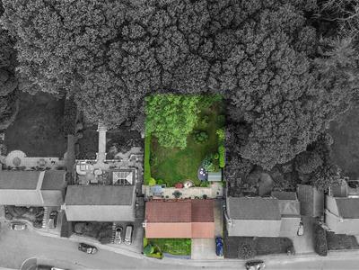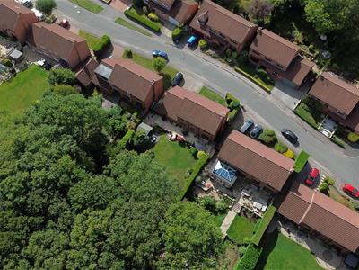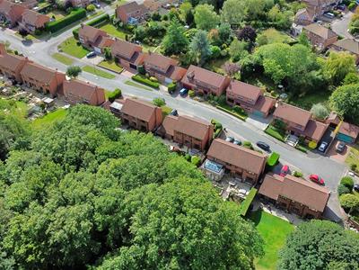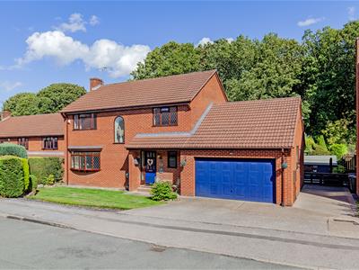Wards Estate Agents
17 Glumangate
Chesterfield
S40 1TX
Elm Tree Drive, Wingerworth, Chesterfield
Guide price £625,000
4 Bedroom House - Detached
- Guide Price £625,000 - £650,000
- We are delighted to present a rare and unique opportunity to acquire this 'Forever Family Home'!
- Early viewing is absolutely imperative to fully appreciate this stylishly presented and generously proportioned FOUR DOUBLE BEDROOM/TWO BATHROOM DETACHED EXECUTIVE HOUSE.
- Situated in arguably one of the best locations in the village of Wingerworth on the outskirts of the market town of Chesterfield.
- Internally the neutrally decorated family accommodation benefits from gas central heating with a Combi boiler (new in 2023) and wood framed sealed unit double glazed windows.
- Front and side driveway provides ample car standing for several vehicles and provides access to the Integral double garage. Side access to the rear gardens is provided to both sides of the property.
- Absolutely fabulous privately enclosed landscaped gardens with the benefit of a superb woodland
- Side plum slate sun patio area with Summer House. Conifer screen hedge boundaries.
- Good sized manicured lawns and well stocked borders.
- Energy Rating C
Guide Price £625,000 - £650,000
We are delighted to present a rare and unique opportunity to acquire this 'Forever Family Home'! Early viewing is absolutely imperative to fully appreciate this stylishly presented and generously proportioned FOUR DOUBLE BEDROOM/TWO BATHROOM DETACHED EXECUTIVE HOUSE. Situated in arguably one of the best locations in the village of Wingerworth on the outskirts of the market town of Chesterfield. Located in this extremely sought after cul de sac with a semi rural setting & being extremely well placed for local shops, reputable schooling and amenities in Wingerworth Village. Ideally positioned for major transport links into the Town Centre and also on the edge of the Peak National Park.
Internally the neutrally decorated family accommodation benefits from gas central heating with a Combi boiler (new in 2023) and wood framed sealed unit double glazed windows. Comprising of spacious reception hallway with feature staircase, cloakroom/WC, formal dining room, family reception room with attractive period style fireplace, Shaker Style kitchen, utility and a versatile sung with could be used for office/study or home working. To the first floor principal double bedroom with range of fitted wardrobes and exquisite en suite shower room, three further double bedrooms and luxury family bathroom with quality 3 piece suite including a free standing bath.
Front and side driveway provides ample car standing for several vehicles and provides access to the Integral double garage. Side access to the rear gardens is provided to both sides of the property.
Absolutely fabulous privately enclosed landscaped gardens with the benefit of a superb woodland aspect and superb large patio which provide an excellent setting for family and social outside fresco dining and entertainment! Good sized manicured lawns and meticulously tended well stocked borders having an abundance of mature shrubbery and trees. Side plum slate sun patio area with Summer House.
Additional Information
Gas Central Heating-Ideal Combi boiler installed in 2023
Wooden framed sealed unit double glazed windows which are leaded
All carpets, curtains & blinds included
All light fittings apart from main bedroom & dining room light.
Gross Internal Floor Area-180.3Sq.m/1941.1Sq.Ft.
Council Tax Band -F
Secondary School Catchment Area - Tupton Hall School
Spacious Entrance Hall
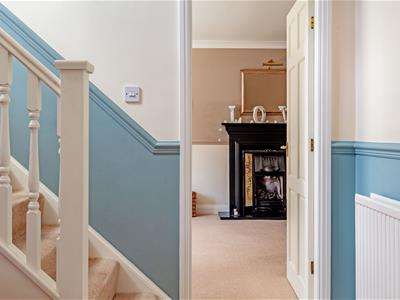 4.42m x 3.35m (14'6" x 11'0")Front wooden entrance door leads into the spacious reception hallway with feature staircase leading to the first floor. Useful under stairs storage cupboard.
4.42m x 3.35m (14'6" x 11'0")Front wooden entrance door leads into the spacious reception hallway with feature staircase leading to the first floor. Useful under stairs storage cupboard.
Cloakroom/WC
2.46m x 1.60m (8'1" x 5'3")Comprising of a two piece suite which includes pedestal wash hand basin and low level WC. Useful store/linen/toiletry cupboard.
Shaker Style Kitchen
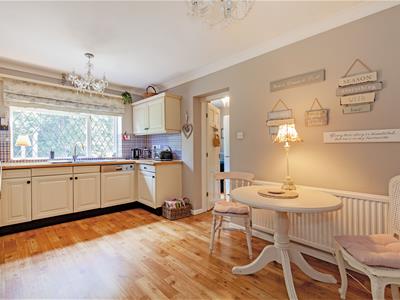 4.52m x 3.02m (14'10" x 9'11")Comprising a range of base and wall units with complimentary work surfaces with tiled splash backs and inset composite sink. Integrated oven and microwave, halogen hob with extractor fan above and integrated dishwasher. Wooden effect flooring.
4.52m x 3.02m (14'10" x 9'11")Comprising a range of base and wall units with complimentary work surfaces with tiled splash backs and inset composite sink. Integrated oven and microwave, halogen hob with extractor fan above and integrated dishwasher. Wooden effect flooring.
Utility Room
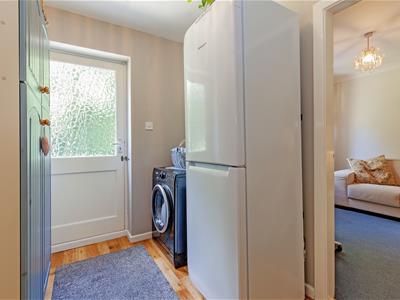 2.59m x 1.98m (8'6" x 6'6")With space and plumbing for washing machine, space for fridge freezer and very useful range of storage cupboards. Door leading to the rear gardens. Access to the Snug and rear access door into the garage.
2.59m x 1.98m (8'6" x 6'6")With space and plumbing for washing machine, space for fridge freezer and very useful range of storage cupboards. Door leading to the rear gardens. Access to the Snug and rear access door into the garage.
Snug
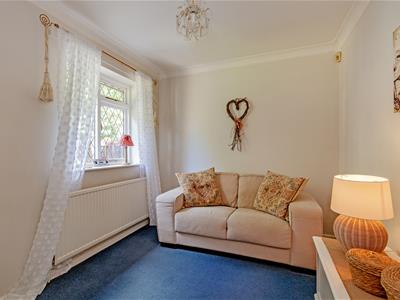 3.02m x 2.59m (9'11" x 8'6")A versatile snug which could also be very useful as office/study/home working space. Enjoys views over the lovely rear patio and gardens.
3.02m x 2.59m (9'11" x 8'6")A versatile snug which could also be very useful as office/study/home working space. Enjoys views over the lovely rear patio and gardens.
Dining Room
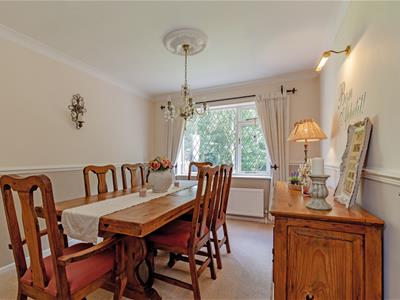 3.63m x 3.00m (11'11" x 9'10")A good sized formal dining room with rear aspect window overlooking the landscaped gardens.
3.63m x 3.00m (11'11" x 9'10")A good sized formal dining room with rear aspect window overlooking the landscaped gardens.
Reception Room
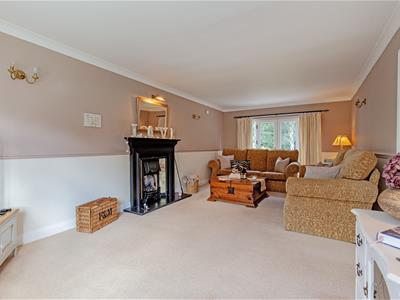 7.11m x 3.63m (23'4" x 11'11")Generously proportioned family reception room which is stylishly presented and with a lovely feature period fireplace having tiled side insets and marble hearth with gas fire. French doors lead onto the rear patio and landscaped gardens. Wall lighting.
7.11m x 3.63m (23'4" x 11'11")Generously proportioned family reception room which is stylishly presented and with a lovely feature period fireplace having tiled side insets and marble hearth with gas fire. French doors lead onto the rear patio and landscaped gardens. Wall lighting.
First Floor Galleried Landing
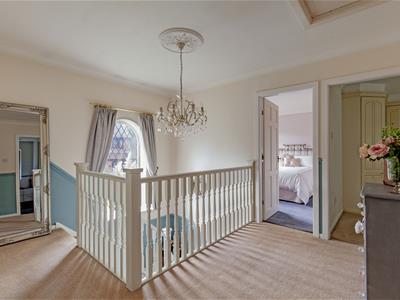 3.73m x 3.25m (12'3" x 10'8")A feature staircase climbs to the first floor with a nice galleried landing with access to all bedrooms and family bathroom. There is access to the attic space.
3.73m x 3.25m (12'3" x 10'8")A feature staircase climbs to the first floor with a nice galleried landing with access to all bedrooms and family bathroom. There is access to the attic space.
Principal Double Bedroom
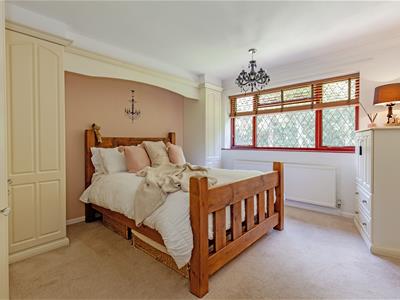 4.11m x 3.61m (13'6" x 11'10")A spacious and nicely presented main double bedroom which enjoys pleasant rear aspect views over the gardens and woodland beyond. Complimented with a full range of floor to ceiling fitted wardrobes
4.11m x 3.61m (13'6" x 11'10")A spacious and nicely presented main double bedroom which enjoys pleasant rear aspect views over the gardens and woodland beyond. Complimented with a full range of floor to ceiling fitted wardrobes
Exquisite En-suite Shower Room
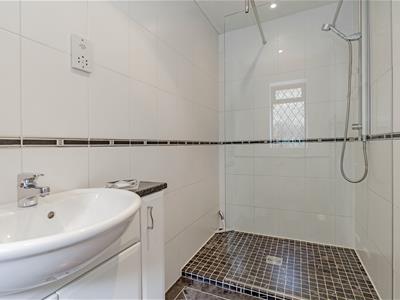 3.15m x 1.32m (10'4" x 4'4")Being fully tiled and comprises a 'Wet' shower area with mains shower, wash hand basin and low level WC are set in a lovely range of vanity cupboards. Shaver point. Quality Karndean flooring.
3.15m x 1.32m (10'4" x 4'4")Being fully tiled and comprises a 'Wet' shower area with mains shower, wash hand basin and low level WC are set in a lovely range of vanity cupboards. Shaver point. Quality Karndean flooring.
Rear Double Bedroom Two
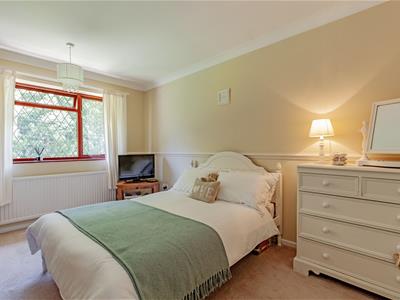 4.11m x 2.90m (13'6" x 9'6")Second double bedroom again enjoying a rear aspect over the well presented gardens and woodland beyond.
4.11m x 2.90m (13'6" x 9'6")Second double bedroom again enjoying a rear aspect over the well presented gardens and woodland beyond.
Front Double Bedroom Three
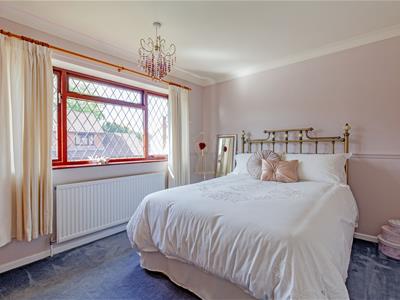 3.61m x 2.87m (11'10" x 9'5")Third double bedroom with front aspect window.
3.61m x 2.87m (11'10" x 9'5")Third double bedroom with front aspect window.
Front Bedroom Four
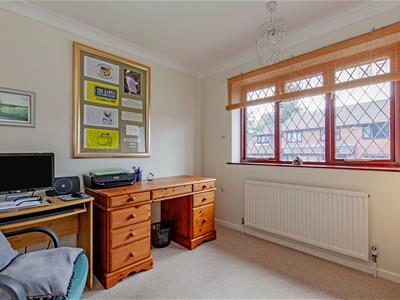 2.87m x 2.74m (9'5" x 9'0")A fourth versatile bedroom which could also be used as office/study or home working space.
2.87m x 2.74m (9'5" x 9'0")A fourth versatile bedroom which could also be used as office/study or home working space.
Family Bathroom
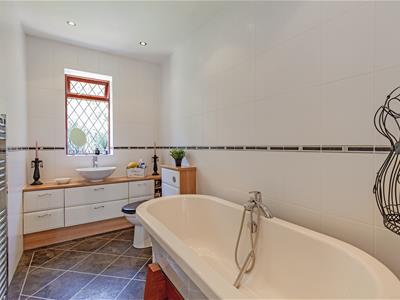 3.15m x 1.63m (10'4" x 5'4")Being fully tiled and comprises a 3 piece luxury suite which includes a free standing bath with additional shower hose attachment, wash hand basin set on an attractive vanity unit, low level WC and chrome heated towel rail. Quality Karndean flooring.
3.15m x 1.63m (10'4" x 5'4")Being fully tiled and comprises a 3 piece luxury suite which includes a free standing bath with additional shower hose attachment, wash hand basin set on an attractive vanity unit, low level WC and chrome heated towel rail. Quality Karndean flooring.
Integral Double Garage
5.21m x 5.11m (17'1" x 16'9")The Ideal Combi boiler- installed in 2023 is located in the double garage. There is lighting and power and remotely controlled garage doors to the garage.
Outside
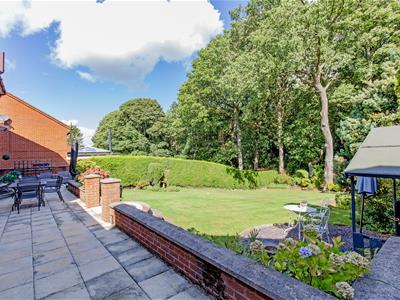 Front and side driveway provides ample car standing for several vehicles and provides access to the Integral double garage. Side access to the rear gardens is provided to both sides of the property.
Front and side driveway provides ample car standing for several vehicles and provides access to the Integral double garage. Side access to the rear gardens is provided to both sides of the property.
Absolutely fabulous privately enclosed landscaped gardens with the benefit of a superb woodland aspect and superb large patio which provide an excellent setting for family and social outside fresco dining and entertainment! Good sized manicured lawns and meticulously tended well stocked borders having an abundance of mature shrubbery and trees. Side plum slate sun patio area with Summer House. Substantial conifer screen hedge boundaries.
Energy Efficiency and Environmental Impact

Although these particulars are thought to be materially correct their accuracy cannot be guaranteed and they do not form part of any contract.
Property data and search facilities supplied by www.vebra.com
