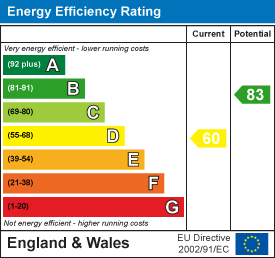.png)
Middleton South, Wagonway Drive
Great Park
Newcastle upon Tyne
NE13 9BJ
Cranwell Drive, Wideopen, NE13
Offers Over £300,000 Sold (STC)
4 Bedroom House - Semi-Detached
- DELIGHTFUL FOUR BEDROOM DETACHED HOME
- SITUATED IN A DESIRABLE RESIDENTIAL AREA
- EXTENDED LOUNGE/DINER WITH GARDEN ACCESS
- GENEROUS CORNER PLOT, ONE OF THE LARGEST ON THE ESTATE
- SUMMER HOUSE INCLUDED WITHIN THE SALE
- ATTRACTIVE OPEN OUTLOOK ACROSS GREEN SPACE WITH NO DIRECT OVERLOOKING
- CLOSE TO AMENITIES & EXCELLENT TRANSPORT LINKS
Extended Four-Bedroom Semi-Detached Home With Corner Plot, Garage Conversion, And Summer House, Positioned In A Desirable Estate Setting.
The property offers a spacious lounge/diner with rear extension and French doors to the garden, a fitted kitchen, and a converted garage/utility now forming a versatile fourth bedroom or office with adjoining shower room and WC. Upstairs provides three well-proportioned bedrooms and a family bathroom. Externally, the home enjoys a generous corner plot with rear and side garden, summer house, driveway with EV charging point, and a particularly open frontage overlooking a green space.
This property combines flexible living with one of the best positions on the estate, offering a rare opportunity for families seeking space, versatility, and a well-connected residential location.
The internal accommodation briefly comprises: a front porch leading into the original hallway with stairs rising to the first floor and a useful under-stairs storage cupboard. To the left-hand side is a spacious lounge/diner, extended to the rear to provide additional dining space, with French doors opening directly onto the rear garden.
The kitchen connects to the converted garage and former utility, now forming a versatile fourth bedroom or office. From here, there is access to the side garden, along with a downstairs shower room and WC. A further porch provides an additional entrance from the driveway, which is fitted with an EV charging point.
Upstairs, the first-floor landing gives access to three well-proportioned bedrooms and a family bathroom.
Externally, the property occupies a generous corner plot, one of the largest on the estate. The rear garden features a summer house, which is included in the sale, while to the front the property enjoys an attractive open outlook across a green space, with no direct overlooking.
ON THE GROUND FLOOR
Entrance Vestibule
Kitchen/ Lounge
6.66m x 6.23m (21'10" x 20'5")Measurements taken from widest points
Dining Room
3.33m x 5.65m (10'11" x 18'6")Measurements taken from widest points
Hallway
Office/ Bedroom
3.21m x 2.66m (10'6" x 8'9")Measurements taken from widest points
WC
Shower Room
Boot Room
2.40m x 2.66m (7'10" x 8'9")Measurements taken from widest points
ON THE FIRST FLOOR
Landing
Bedroom
4.07m x 3.10m (13'4" x 10'2")Measurements taken from widest points
Bedroom
3.06m x 2.54m (10'0" x 8'4")Measurements taken from widest points
Bedroom
2.70m x 3.73m (8'10" x 12'3")Measurements taken from widest points
Bathroom
1.98m x 2.35m (6'6" x 7'9")Measurements taken from widest points
Disclaimer
The information provided about this property does not constitute or form part of an offer or contract, nor may be it be regarded as representations. All interested parties must verify accuracy and your solicitor must verify tenure/lease information, fixtures & fittings and, where the property has been extended/converted, planning/building regulation consents. All dimensions are approximate and quoted for guidance only as are floor plans which are not to scale and their accuracy cannot be confirmed. Reference to appliances and/or services does not imply that they are necessarily in working order or fit for the purpose.
Energy Efficiency and Environmental Impact

Although these particulars are thought to be materially correct their accuracy cannot be guaranteed and they do not form part of any contract.
Property data and search facilities supplied by www.vebra.com

































