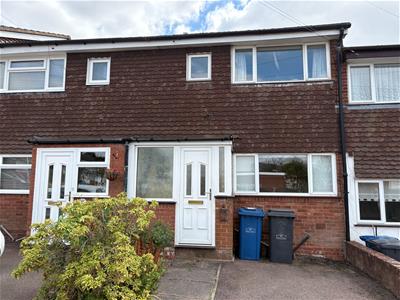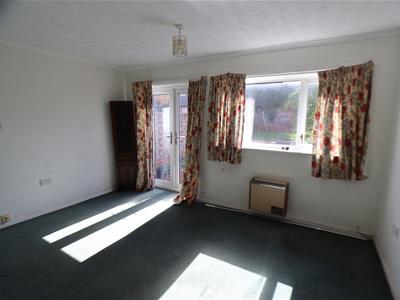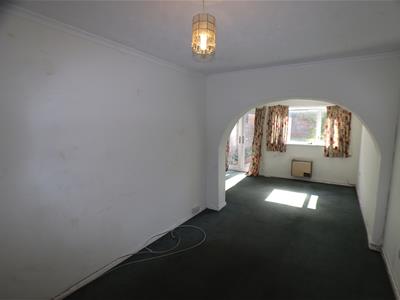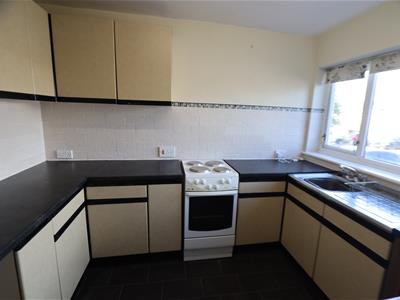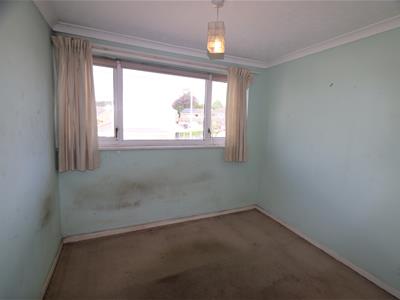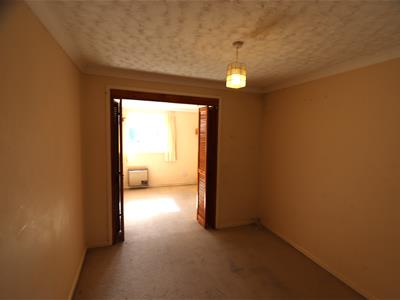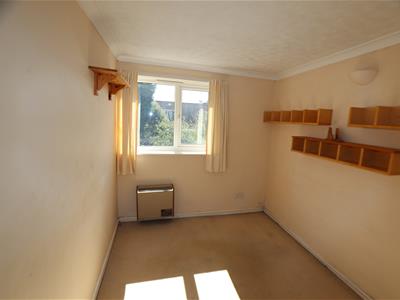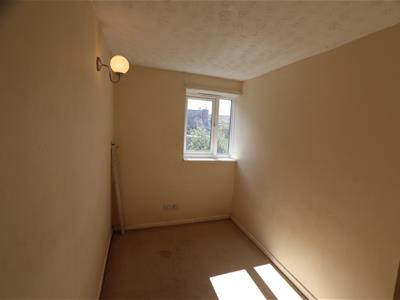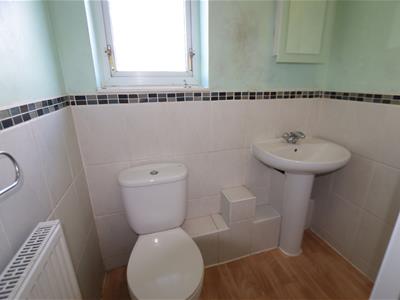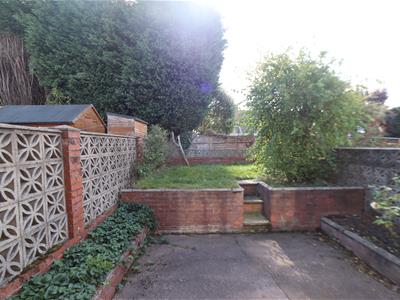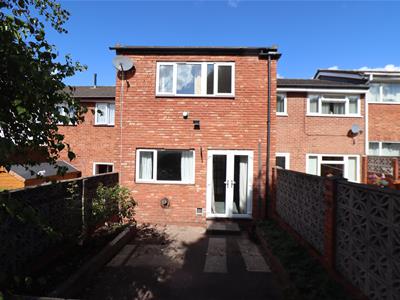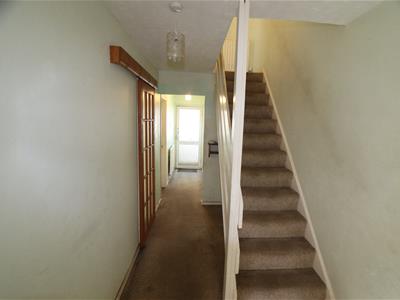West Midlands House
Gipsy Lane
Willenhall
West Midlands
WV13 2HA
Manor Rise, Burntwood
Offers Over £170,000 Sold
3 Bedroom House - Terraced
- Mid Terraced House
- Three Bedrooms
- Lounge
- Kitchen
- Bathroom
- WC
- Gas Central Heating
- Driveway
- Enclosed Rear Garden
- Garage in Separate Block
A three bedroom mid terraced house in a popular location in Burntwood. The property comprises of a porch, entrance hall, lounge, kitchen and WC. On the first floor are three bedrooms and shower room.
The property has gas central heating, double glazed windows, enclosed rear garden, driveway and garage in a separate block.
Porch
UPVC frosted double glazed door and window to front, door to hall.
Hall
Carpet, radiators, store cupboard, stairs off, doors off.
Kitchen
3.0 x 2.5 (9'10" x 8'2")Tile effect vinyl flooring, double glazed window to front, various wall units, splash back tiling, worksurface with cupboards and drawers below, inset stainless steel sink, appliance space, free standing electric cooker.
Lounge
6.6 x 4.2 (21'7" x 13'9")Carpet, radiator, double glazed window to rear, UPVC French doors to rear.
WC
WC, single glazed window to porch.
Stairs / Landing
Carpet, radiator, loft access, cupboard with Logic combi boiler, doors off.
Bedroom One
3.0 x 2.7 (9'10" x 8'10")Carpet, radiator, double glazed window to front.
Bedroom Two
6.6 x 2.7 (21'7" x 8'10")Carpet, radiator, UPVC double glazed window to rear, divided with Bi-Fold doors.
Bedroom Three
5.2 x 1.8 (17'0" x 5'10")Carpet, radiator, UPVC double glazed window to rear.
Shower Room
1.7 x 1.6 (5'6" x 5'2")Vinyl flooring, radiator, frosted double glazed window to front, low level WC, pedestal wash hand basin, shower cubicle with electric shower.
Outside
Driveway to front, enclosed garden to rear.
Garage in separate block.
Energy Efficiency and Environmental Impact

Although these particulars are thought to be materially correct their accuracy cannot be guaranteed and they do not form part of any contract.
Property data and search facilities supplied by www.vebra.com
