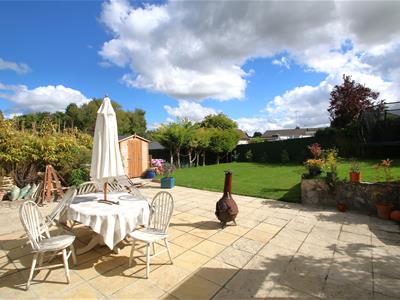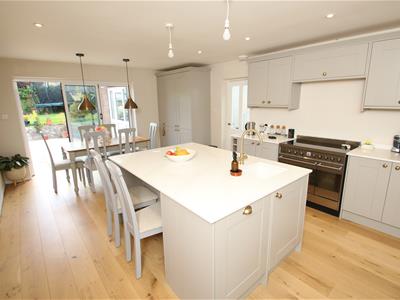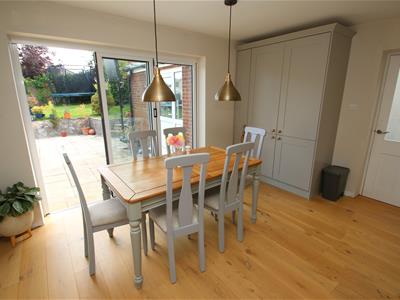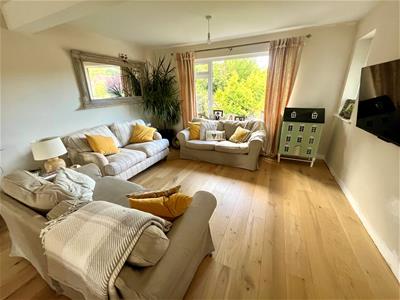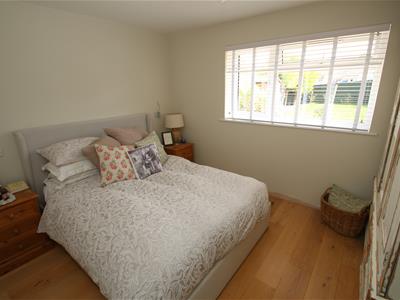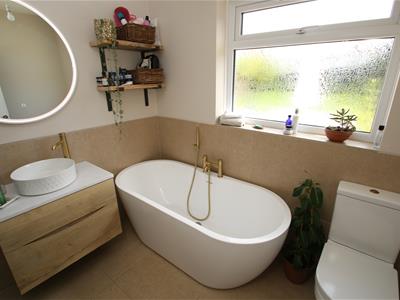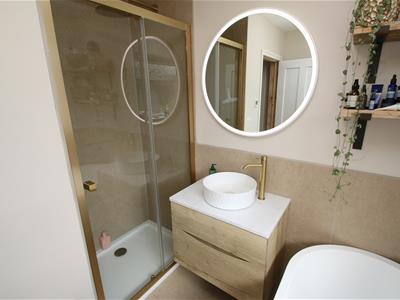.png)
St Marys House
Netherhampton
Salisbury
Wiltshire
SP2 8PU
Hillside Drive, Gomeldon, Salisbury
£469,995
3 Bedroom Bungalow - Detached
A greatly improved three bedroom detached bungalow with the huge advantage of newly installed renewable energy sources. 9 Hillside Drive has been extensively and tastefully refurbished by its current owners, the standard only appreciated by an internal visit. The current owners have also invested in air source underfloor heating and a 3.6kw PV roof panel system providing greatly reduced running costs and a sustainable source of heat and power for years to come. The highlights of the property are its beautiful 9.5m open plan kitchen/living space and the stylish bathroom with freestanding bath and shower enclosure. Outside the bungalow has a generous drive, garage and lovely private rear garden. The peaceful location provides a fantastic position for popular village schools and amenities as well as good access to Salisbury and Amesbury. This is a particularly rare opportunity to acquire a bungalow of such quality offering sustainable energy sources, an internal viewing is essential.
Directions
Proceed to East Gomeldon Road and proceed under the railway bridge. Turn second right into Hillside Drive where number nine can be found on your left hand side.
Front Door to:
Entrance Lobby
Double glazed window to side, oak floor, part glazed door.
Entrance Hall
Access to loft space, full height broom cupboard, low level electric cupboard, oak flooring.
Open Plan Living Area
4.1m x 9.5m (13'5" x 31'2" )Sitting Area – Double glazed picture window to front aspect.
Kitchen/Dining Area – Matching range of shaker style units with composite worksurface over. Space for cooker, integral dishwasher, larder fridge and ladler freezer. Dining area with bifold doors, oak flooring.
Utility Porch
7.9m x 1m ext to 2.2m (25'11" x 3'3" ext to 7'2"Part glazed roof, double glazed door and windows, radiator, plumbing and space for washing machine. Double glazed door to front.
Bedroom One
3.65m x 3m (11'11" x 9'10" )Double glazed window to rear and oak floor.
Bedroom Two
3.7m x 2.65m (12'1" x 8'8" )Double glazed window to front and oak floor.
Bedroom Three
2.6m x 2m (8'6" x 6'6" )Double glazed window to front and oak floor.
Bathroom
Modern suite, contemporary freestanding bath, WC, vanity basin and shower enclosure with thermostatic controls. Tiled splashbacks and floor, obscure double glazed window.
Outside
To the front of the bungalow is a generous tarmacadam driveway for 2/3 cars, substantial lawned/planted area. Path to side.
The rear garden is a real feature of the property, a particularly generous and private space. Immediately outside the kitchen is an expansive patio area which provides pedestrian access to the garage, beyond is a two tier lawn with an extensive range of mature planting. Garden shed, outside tap and light.
Although these particulars are thought to be materially correct their accuracy cannot be guaranteed and they do not form part of any contract.
Property data and search facilities supplied by www.vebra.com

