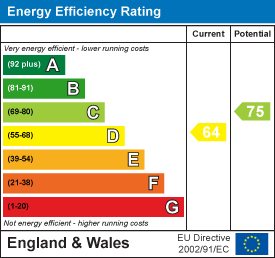24a Warwick Row
Coventry
CV1 1EY
Craven Street, Chapelfields, Coventry * VACANT & NO UPWARD CHAIN *
£175,000
2 Bedroom House - Terraced
- * VACANT *
- * NO UPWARD CHAIN *
- * BASED OVER THREE FLOORS *
- * LARGE KITCHEN DINING ROOM *
- * CLOSE TO LOCAL AMENITIES *
- * TWO RECPTION ROOMS *
- * PRIVATE REAR GARDEN *
- * GREAT INVESTMENT OPPORTUNITY *
- * PERFECT FOR THE FIRST TIME BUYER *
TWO DOUBLE BEDROOMS... BASED OVER THREE FLOORS... PRIVATE REAR GARDEN... TWO RECEPTION ROOMS... LARGER THAN AVERAGE KITCHEN DINING ROOM... VACANT... NO UPWARD CHAIN... SOUGHT AFTER CRAVEN STREET... CLOSE TO ALL AMENITIES. Welcome to this mid-terraced house located on the sought-after Craven Street in Chapelfields. The property boasts two spacious reception rooms, providing ample space for relaxation and entertaining. With two double bedrooms, it is an ideal choice for first-time buyers looking to establish their home in a vibrant community.
The house features a well-appointed bathroom and is spread over three floors, offering a practical layout that maximises space and comfort. The private rear garden is a lovely addition, perfect for enjoying the outdoors or hosting gatherings with family and friends.
This property is VACANT and comes with NO UPWARD CHAIN, making it a hassle-free option for those eager to move in. The location is conveniently close to a variety of amenities including 'The Craven Street Run' ensuring that daily necessities are just a short walk away if required.
Additional features include PVCu double glazing and Worcester Bosch gas central heating, providing energy efficiency and comfort throughout the year. This home presents a wonderful opportunity for first-time buyer or investment buyer to secure a property in a sought-after area, combining modern living with the charm of a traditional terraced house. Don’t miss the chance to make this lovely home your own. Sound good? Call us now and book your immediate viewing!
Front Garden
Having walled and hedged perimeter, laid mainly to paving and access through the front door into the:
Lounge
 4.47m x 31.09m (14'8 x 102)Having a PVCu double glazed window to the front elevation, meter cupboard, wall mounted gas heater and doorway that leads to the:
4.47m x 31.09m (14'8 x 102)Having a PVCu double glazed window to the front elevation, meter cupboard, wall mounted gas heater and doorway that leads to the:
Dining Room
 4.90m x 3.45m (16'1 x 11'4)Having a PVCu double glazed window to the rear elevation, under stairs storage cupboard, stairs that lead to the first floor and door that leads to the:
4.90m x 3.45m (16'1 x 11'4)Having a PVCu double glazed window to the rear elevation, under stairs storage cupboard, stairs that lead to the first floor and door that leads to the:
Kitchen Dining Room
 Having two PVCu double glazed windows to the side and rear elevations, a range of wall, base and drawer units with roll top work surface over, space and plumbing for a washing machine, space for a cooler, ample space for a table and chairs with tiling to all splash prone areas.
Having two PVCu double glazed windows to the side and rear elevations, a range of wall, base and drawer units with roll top work surface over, space and plumbing for a washing machine, space for a cooler, ample space for a table and chairs with tiling to all splash prone areas.
First Floor Landing
Having stairs off to the second floor and doors leading off to the:
Bedroom Two
 4.52m x 3.10m (14'10 x 10'2)Having a PVCu double glazed window to the front elevation.
4.52m x 3.10m (14'10 x 10'2)Having a PVCu double glazed window to the front elevation.
Family Bathroom
 2.87m x 2.44m (9'5 x 8'0)Having a PVCu double obscure glazed window to the rear elevation, panel bath, pedestal wash hand basin, airing cupboard and tiling to all splash prone areas
2.87m x 2.44m (9'5 x 8'0)Having a PVCu double obscure glazed window to the rear elevation, panel bath, pedestal wash hand basin, airing cupboard and tiling to all splash prone areas
Second Floor Landing
 Having a door leading off to:
Having a door leading off to:
Bedroom One
 3.78m x 3.53m (12'5 x 11'7)Having a PVCu double glazed window to the rear elevation.
3.78m x 3.53m (12'5 x 11'7)Having a PVCu double glazed window to the rear elevation.
Rear Garden
 Having mature planted borders with inset artificial grass being private and a nice suntrap.
Having mature planted borders with inset artificial grass being private and a nice suntrap.
We are led to believe that the council tax band is band B (£1876.86) . This can be confirmed by calling Coventry City Council.
The property EPC (Energy Performance Certificate) rating is rated a D.
Energy Efficiency and Environmental Impact

Although these particulars are thought to be materially correct their accuracy cannot be guaranteed and they do not form part of any contract.
Property data and search facilities supplied by www.vebra.com







