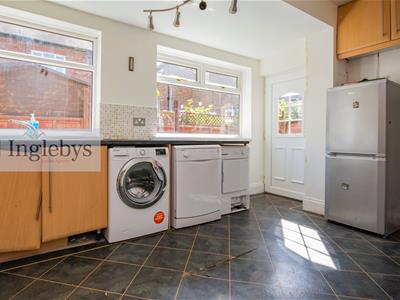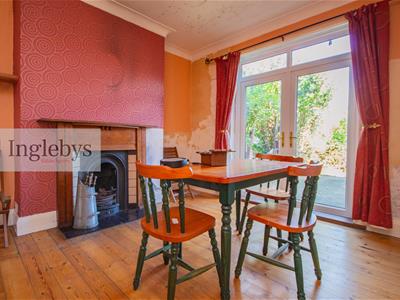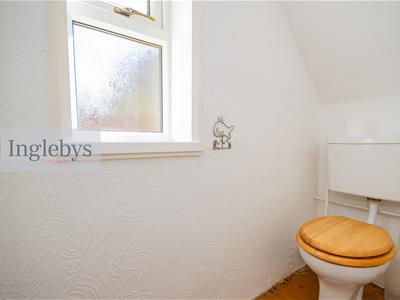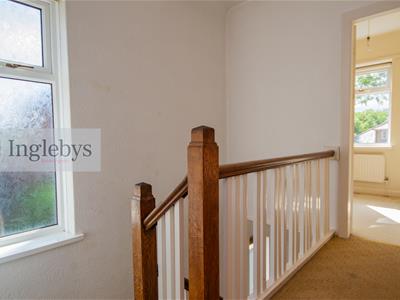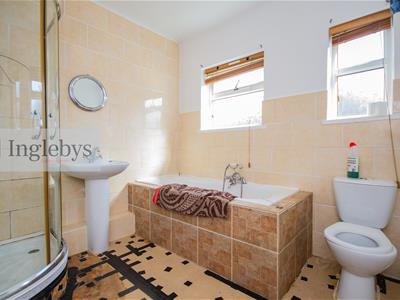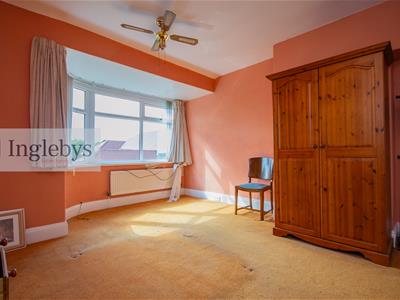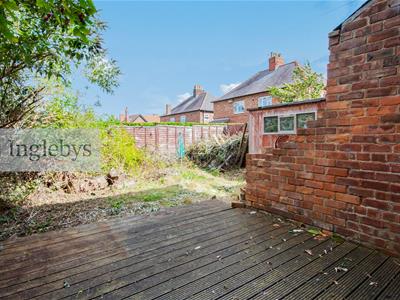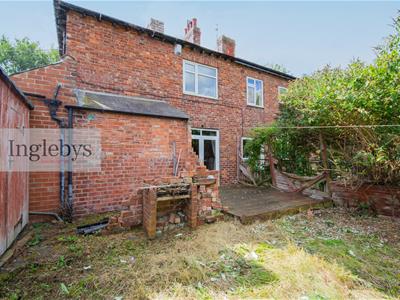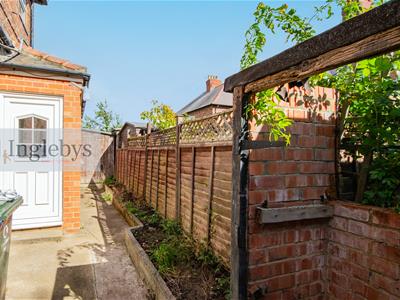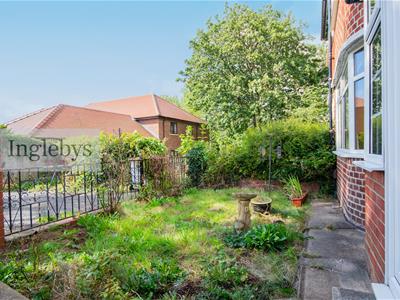Inglebys Estate Agents
4A Station Street
Saltburn-By-The-Sea
North Yorkshire
TS12 1AE
West Park Avenue, Loftus, Saltburn-By-The-Sea
Offers Around £135,000 Sold (STC)
3 Bedroom House - Semi-Detached
- Excellent location, tucked away off the main street.
- Off street parking to the front of the property.
- In need of refurbishment but with great potential to be a fantastic family home.
- Detached garage.
- Great first time buy or investment opportunity.
- Call us today to arrange your viewing appointment.
Tucked away just off the main street, is this spacious semi-detached house on West Park Avenue. With three well-proportioned bedrooms, this property is ideal for families or investors, looking for a renovation project that will create a good sized family home.
With off street parking, ground floor WC, detached garage and front and back gardens.
Call us today to arrange your viewing appointment.
Tenure: Freehold
Council Tax: Redcar & Cleveland C
EPC Rating: E
Entrance Hallway
Double glazed, frosted window to the side aspect.
Solid wood flooring.
Staircase to the first floor.
Living Room
3.87 x 3.72 (12'8" x 12'2")Double glazed bay window to the front aspect.
Radiator.
Dining Room
4.60 x 3.85 (15'1" x 12'7")Double glazed French doors, opening to the rear garden.
Solid wood flooring.
Kitchen
4.48 x 3.13 (14'8" x 10'3")Two double glazed windows to the rear aspect.
A range of fitted wall and base units with marble effect roll top work surfaces.
Integrated storage cupboards.
Plumbing for a washing machine and a dishwasher.
Tile effect vinyl flooring.
Partially glazed uPVC door to the rear.
First Floor Landing
Double glazed window to the side aspect.
Family Bathroom
2.51 x 2.56 (8'2" x 8'4")Double glazed, frosted window.
A four piece bathroom suite comprising of a low level WC, pedestal wash hand basin, a panelled bath with shower attachment and a separate shower cubicle.
Heated towel rail.
Bedroom One
3.70 x 4.71 (12'1" x 15'5")Double glazed window to the front aspect.
Bedroom Two
3.63 x 3.34 (11'10" x 10'11")Double glazed window to the rear aspect.
Built in wardrobes.
Bedroom Three
2.13 x 2.1 (6'11" x 6'10")Window to the front aspect.
Enclosed Rear Garden
The rear garden is mainly laid to lawn with wooden decking.
Large storage shed to the side of the property.
Detached Garage
Brick built with an up and over door.
Ground Floor WC
0.73 x 1.78 (2'4" x 5'10")Low level WC.
Double glazed, frosted window to the side aspect.
Energy Efficiency and Environmental Impact

Although these particulars are thought to be materially correct their accuracy cannot be guaranteed and they do not form part of any contract.
Property data and search facilities supplied by www.vebra.com

