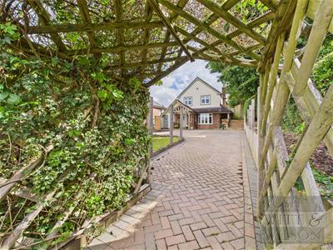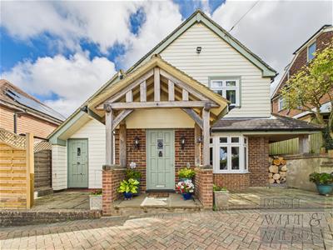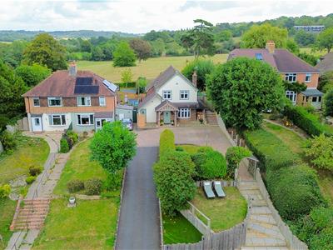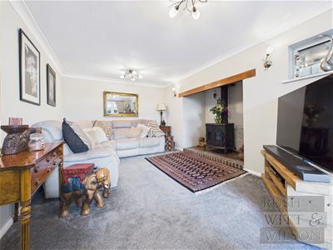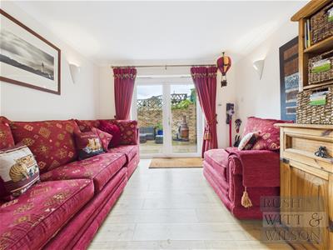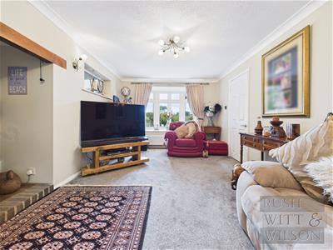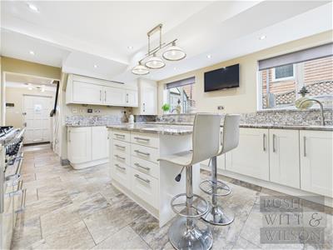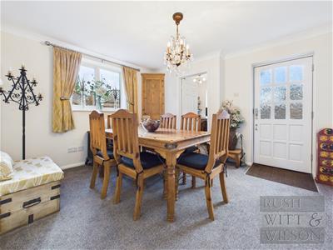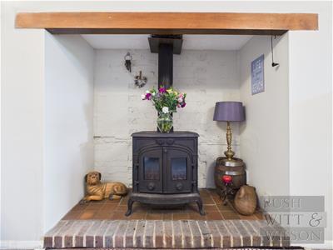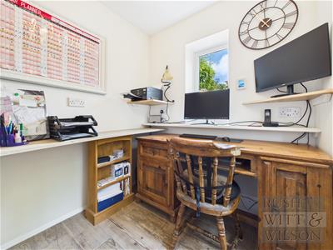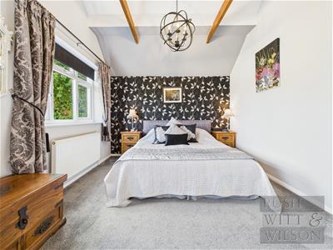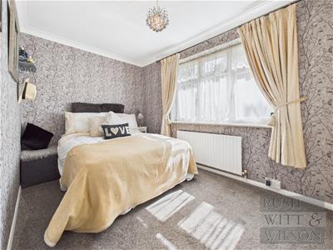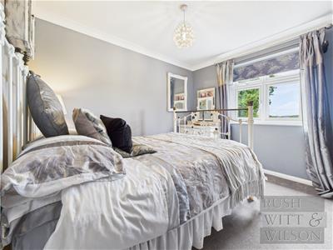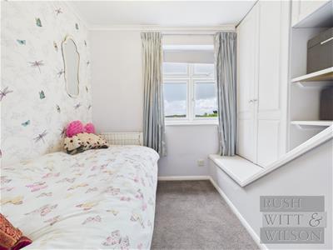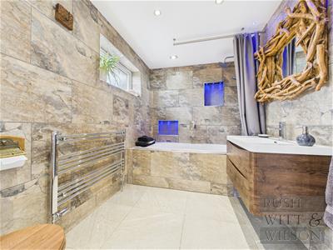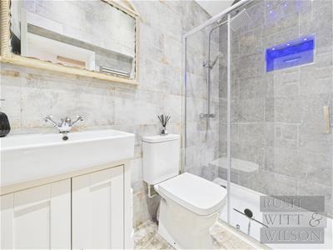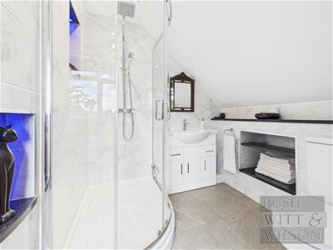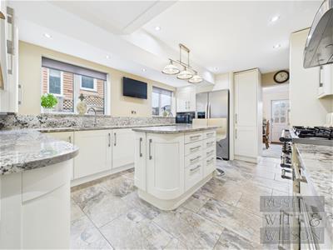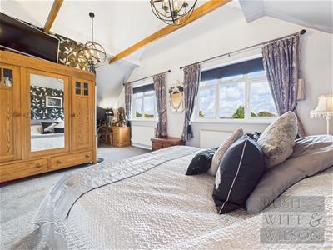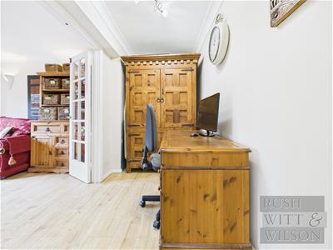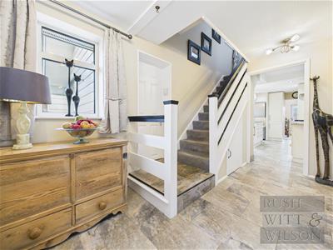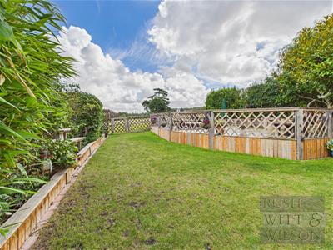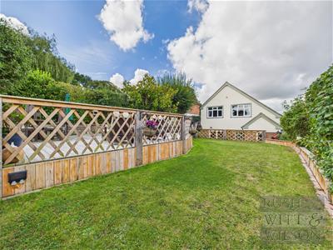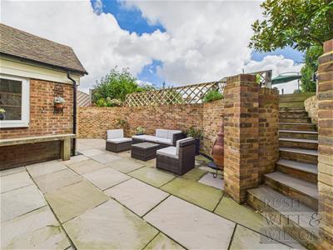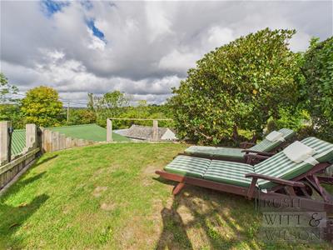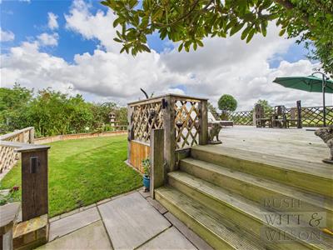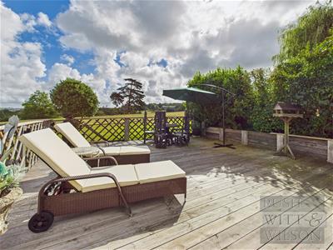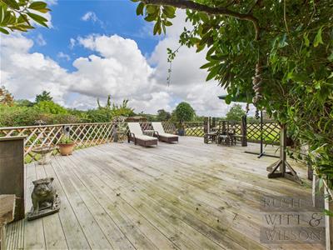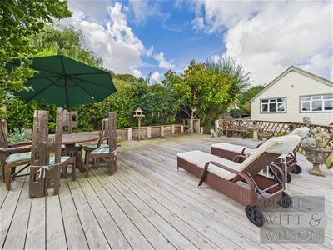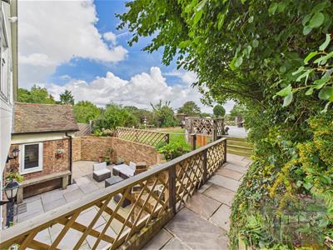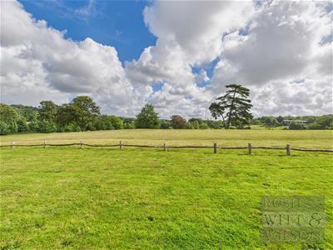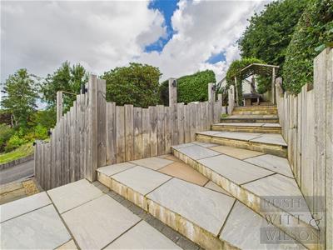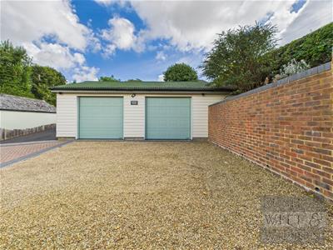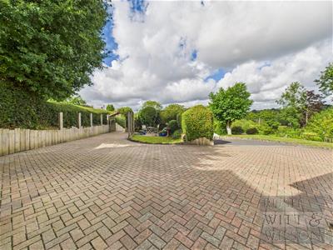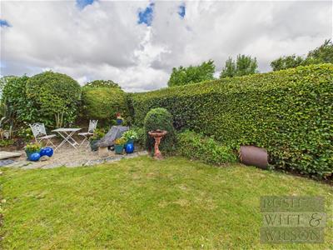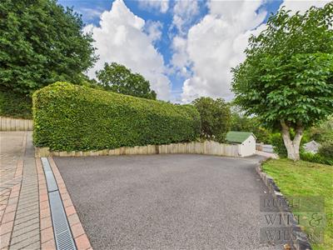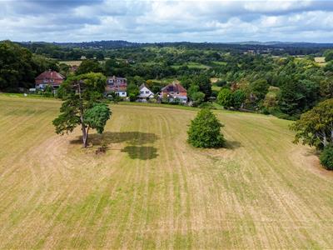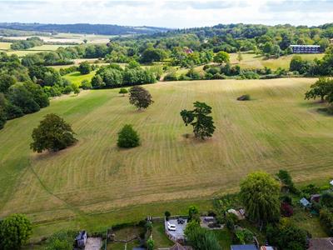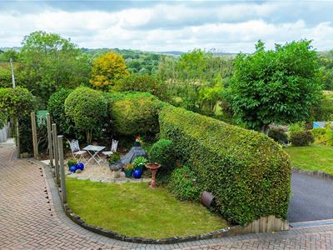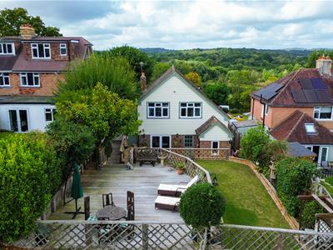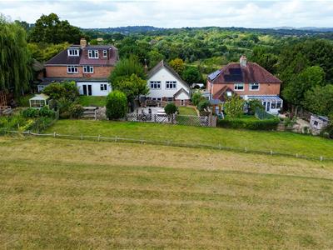
88 High Street
Battle
East Sussex
TN33 0AQ
Chapel Hill, Sedlescombe
£700,000 Guide Price
4 Bedroom House - Detached
- 360° HDR VIRTUAL TOUR
- Immaculately Presented Throughout
- Four Bedrooms, One with En-Suite
- Stunning Kitchen/Breakfast Room
- Three Reception Rooms
- Rear Terrace with Sweeping Lawn with Countryside Views
- Detached Garage & Off Road Parking
- Short Walk from Sedlescombe Village
- COUNCIL TAX BAND - F
- EPC - D
***GUIDE PRICE £700,000-£750,000***
Set in an elevated position just a short walk from the picturesque village of Sedlescombe, this stylish and extensively renovated detached home combines countryside charm with modern, high-spec living. Immaculately presented throughout, the property enjoys far-reaching rural views and sits behind electric gates on a private driveway shared with just one other residence. There is generous parking, a double garage, a useful workshop, and beautifully landscaped gardens that wrap around the home.
Internally, the house has been thoughtfully modernised and upgraded to create a spacious, light-filled layout ideal for both entertaining and everyday family life. The elegant living room features a bay window and an impressive log burner set beneath a bresummer beam, while multiple reception areas — including a study and a further study area — provide flexibility and comfort. The heart of the home is a stunning kitchen/breakfast room, fitted with a range of bespoke cabinetry, granite worktops, a central island, and a full suite of integrated appliances. Comfort has also been carefully considered, with underfloor heating to the hallway, kitchen, office and downstairs shower room.
Upstairs, the vaulted principal bedroom is a real highlight, enjoying panoramic views, exposed beams, and a luxurious en-suite shower room. Three further bedrooms, all beautifully finished, are served by a contemporary family bathroom complete with a whirlpool bath, underfloor heating, and mood lighting.
Outside, the gardens are designed for low-maintenance enjoyment and entertaining. From the rear terrace and steps to the sweeping lawn, to the elevated deck that captures the sunsets and countryside views, the outdoor spaces are both peaceful and practical. With Battle station just over three miles away, excellent walking routes on the doorstep, and the village pub and shop within reach, this renovated home offers the best of rural living with modern ease.
Hallway
3.63m x 1.27m (11'11 x 4'2)
Store Room
3.30m x 1.09m (10'10 x 3'7)
Living Room
5.72m x 3.18m (18'9 x 10'5)
Kitchen/Breakfast Room
4.83m x 3.66m (15'10 x 12')
Dining Room
3.05m x 3.63m (10' x 11'11)
Study
2.03m x 1.88m (6'8 x 6'2)
Second Reception Room
3.33m x 3.20m (10'11 x 10'6)
Lobby/Study Area
1.42m x 2.97m (4'8 x 9'9)
Store Room
5.99m x 2.24m (19'8 x 7'4 )
Shower Room
2.29m x 1.19m (7'6 x 3'11)
First Floor
Landing
1.70m x 1.19m (5'7 x 3'11)
Bedroom
3.38m x 4.45m (11'1 x 14'7)
En-Suite Shower Room
2.01m x 1.96m (6'7 x 6'5)
Bedroom
3.35m x 2.29m (11' x 7'6)
Bedroom
3.20m x 2.51m (10'6 x 8'3)
Bedroom
2.26m x 2.84m (7'5 x 9'4)
Hallway
4.01m x 0.79m (13'2 x 2'7)
Bathroom
2.95m x 1.98m (9'8 x 6'6)
Outside
Garage
6.12m x 3.40m (20'1 x 11'2)
Garage
5.36m x 3.68m (17'7 x 12'1)
Workshop
2.13m x 7.52m (7' x 24'8)
Agents Note
None of the services or appliances mentioned in these sale particulars have been tested.
It should also be noted that measurements quoted are given for guidance only and are approximate and should not be relied upon for any other purpose.
Council Tax Band – F
A property may be subject to restrictive covenants and a copy of the title documents are available for inspection.
If you are seeking a property for a particular use or are intending to make changes please check / take appropriate legal advice before proceeding.
Energy Efficiency and Environmental Impact
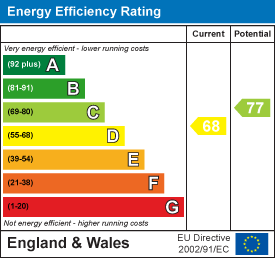
Although these particulars are thought to be materially correct their accuracy cannot be guaranteed and they do not form part of any contract.
Property data and search facilities supplied by www.vebra.com
