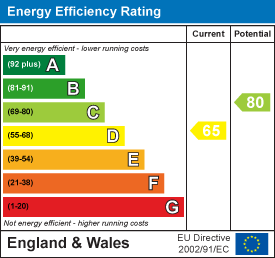Brian McG Real Estate
64 Derwent Close
Rugby
CV21 1JX
Clifton Road, Rugby
Guide price £450,000
4 Bedroom House - Townhouse
- Elegant four-storey Edwardian terrace with bay frontage
- High ceilings & generously proportioned rooms throughout
- Two spacious reception rooms & breakfast kitchen
- Fully converted, tanked cellar with WC & garden access – ideal home office
- Four well-sized, double bedrooms across two upper floors
- Top-floor suite with walk-in wardrobe & refitted en-suite
- Contemporary refitted family bathroom
- Low-maintenance rear garden with decked patio & astro-turf lawn
- Prime location near Rugby town centre, train station & excellent schools
- Direct 50-minute train service from Rugby to London Euston
A beautifully presented, four-storey, Edwardian terrace, combining timeless character with spacious, versatile living – perfectly positioned close to Rugby town centre, train station and excellent schools.
This elegant bay-fronted home offers generously proportioned rooms, high ceilings, and a superb layout across four floors, with four double bedrooms, making it ideal for modern family living.
On the ground floor, there are two inviting reception rooms with feature fireplaces, and a breakfast kitchen, complemented by a fully tanked converted cellar – currently utilised as a stylish home office – with power and lighting, a WC and double doors opening to the outside.
The first floor hosts three double bedrooms and a contemporary refitted family bathroom, with the second bedroom particularly spacious. Rising to the top floor, you’ll find a superb suite comprising a bedroom, walk-in wardrobe, and a sleek refitted en-suite shower room.
Externally, the rear garden is designed for low maintenance with a decked patio, astro-turf lawn, and gated rear access.
The property is within easy reach of Rugby town centre, the train station (offering a direct 50-minute service to London Euston), highly regarded schools, and excellent road links. Immaculately maintained throughout, this turnkey home is ready to move straight into.
Entrance Hall

Sitting Room
 4.60 x 4.00 (15'1" x 13'1")
4.60 x 4.00 (15'1" x 13'1")
Dining Room
 3.89 x 3.30 (12'9" x 10'9")
3.89 x 3.30 (12'9" x 10'9")
Breakfast Kitchen
 5.99 xx 3.10 (19'7" xx 10'2")
5.99 xx 3.10 (19'7" xx 10'2")
Cellar & WC
 4.50 x 3.80 (14'9" x 12'5")
4.50 x 3.80 (14'9" x 12'5")
Bedroom Two
 5.17 x 4.60 (16'11" x 15'1")
5.17 x 4.60 (16'11" x 15'1")
Bedroom Three
 3.99 x 3.31 (13'1" x 10'10")
3.99 x 3.31 (13'1" x 10'10")
Bathroom
 3.68 x 2.11 (12'0" x 6'11")
3.68 x 2.11 (12'0" x 6'11")
Bedroom Four
 3.08 x 2.51 (10'1" x 8'2")
3.08 x 2.51 (10'1" x 8'2")
Bedroom One
 3.41 x 3.33 (11'2" x 10'11")
3.41 x 3.33 (11'2" x 10'11")
En-Suite
 2.90 x 1.90 (9'6" x 6'2")
2.90 x 1.90 (9'6" x 6'2")
Walk In Wardrobe
 1.99 x 1.93 (6'6" x 6'3")
1.99 x 1.93 (6'6" x 6'3")
Energy Efficiency and Environmental Impact

Although these particulars are thought to be materially correct their accuracy cannot be guaranteed and they do not form part of any contract.
Property data and search facilities supplied by www.vebra.com
























