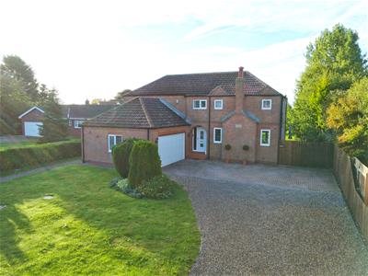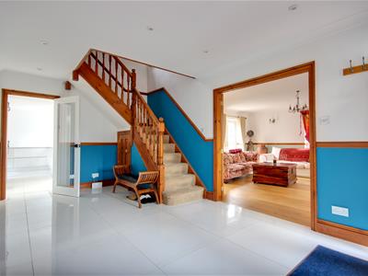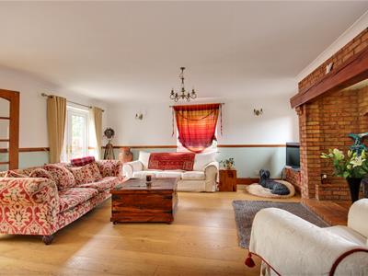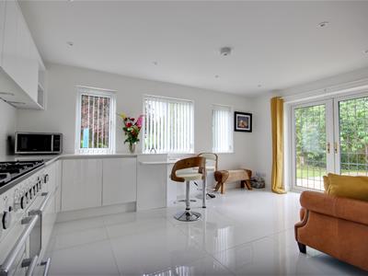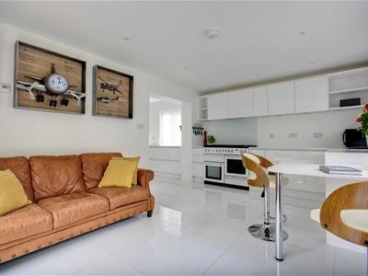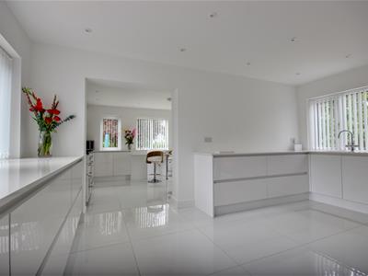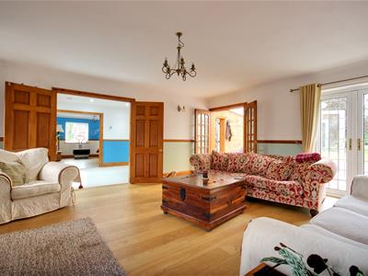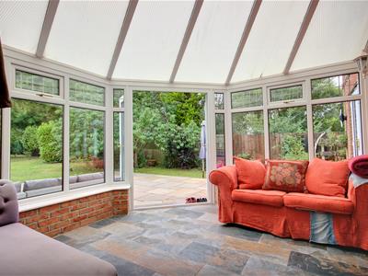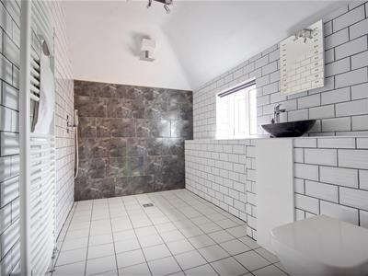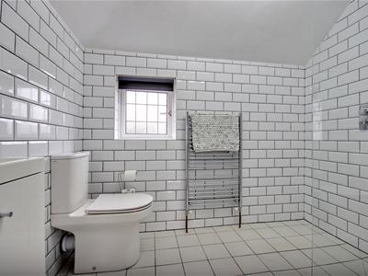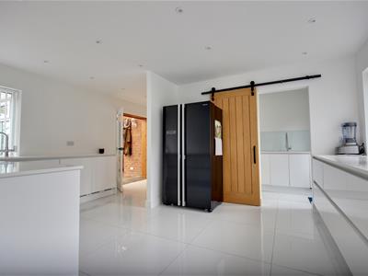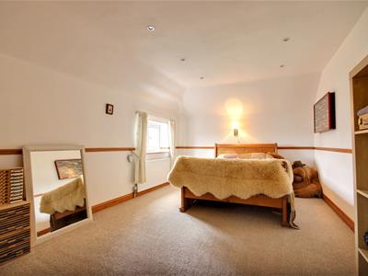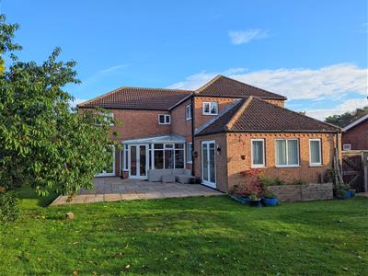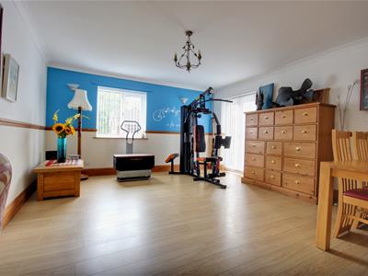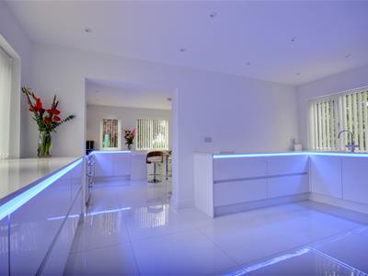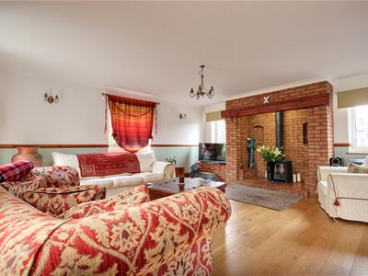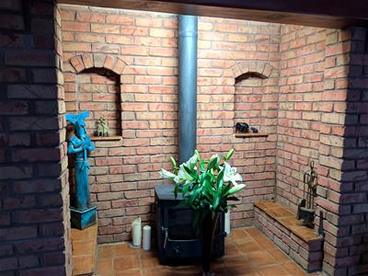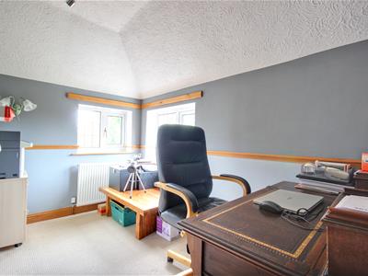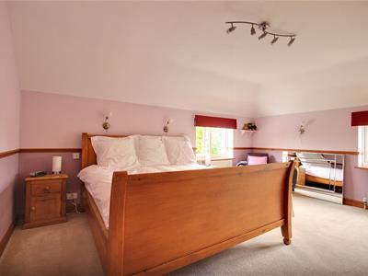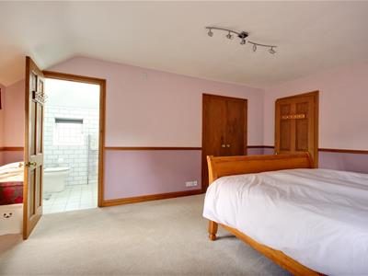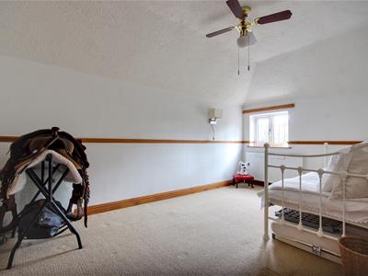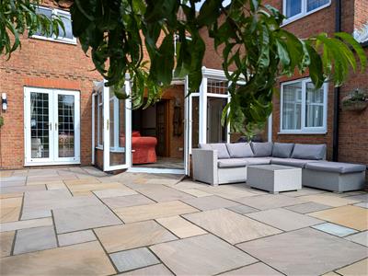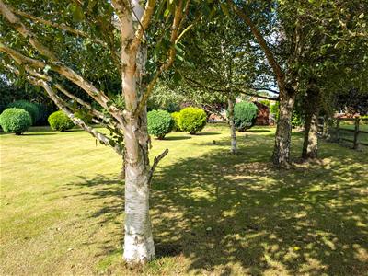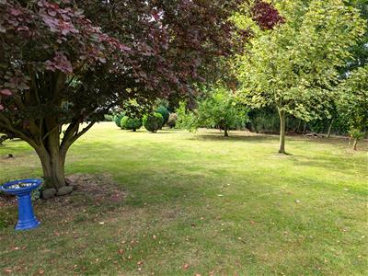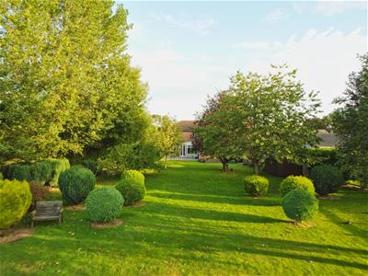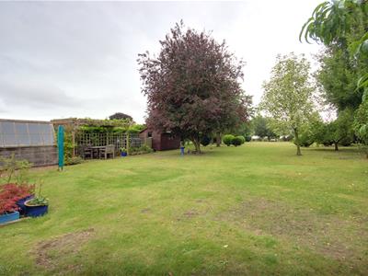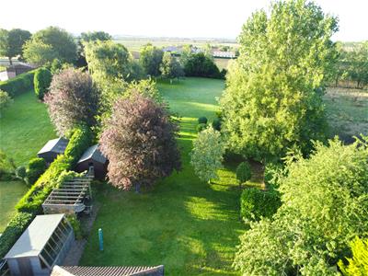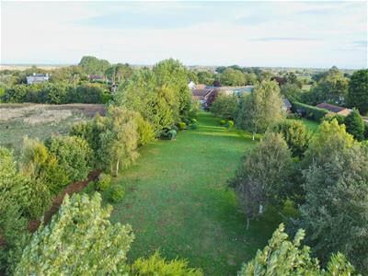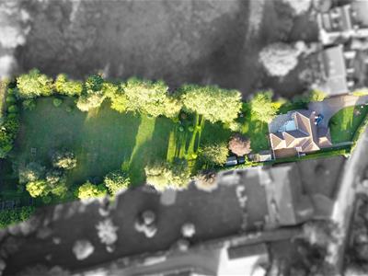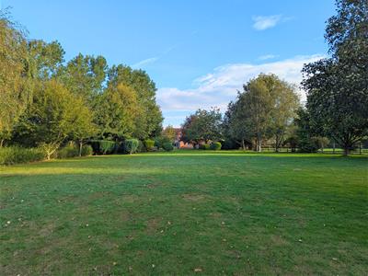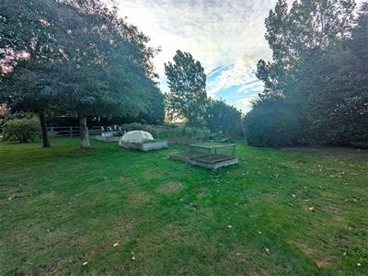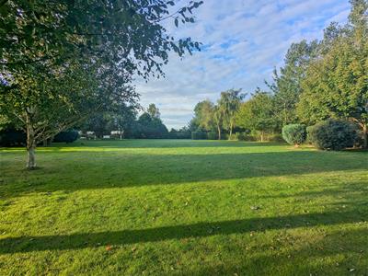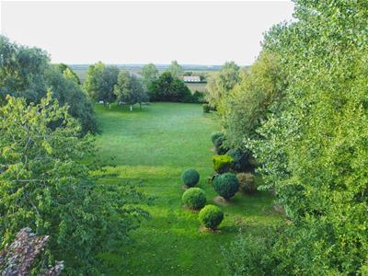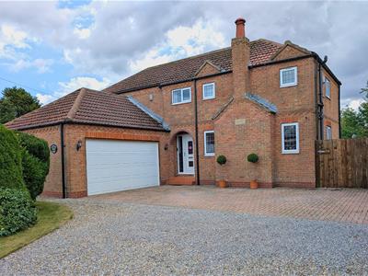
2 Market Place
Hornsea
North Humberside
HU18 1AW
Main Street, Great Hatfield
£650,000
5 Bedroom House - Detached
- Five bedrooms / Three reception rooms
- Approaching 1 acre
- Immaculately presented throughout
- Constructed in 2000 to a high standard
- Recently fitted stunning kitchen
- Sought after Holderness village location
- Potential to create ground floor bedroom / independent living
- Part open plan ground floor layout
- Council Tax Band: E
- EPC Rating: D
Superb, large and flexibly laid out family house situated on a very generous sized plot which could allow for equestrian or smallholding uses.
Situated on a fabulous southerly facing plot this spacious family house offers superb flexibility of living space. Constructed in 2000 to a high specification the property has been adapted and improved, most recently with the replacement of the kitchen.
The plot extends to just under one acre and although mainly currently used as an ornamental garden is extremely productive for fruit and vegetables throughout the seasons. Offering the opportunity for equestrian usage the garden skirts open fields to the rear. With three reception rooms to the ground floor plus a conservatory the stunning kitchen is a key feature with its clean lines, bright work surfaces and large pantry. Offering five bedrooms and two bathrooms, the design of the property could also lend itself to creating further ground floor bedrooms or conversion for independent living. Extensive parking to the front is supplemented by the double garage (with dog shower room !) and viewing is highly recommended.
LOCATION
The property is situated on the south side of Main Street and on the western side of one of Holderness' most sought after villages. Great Hatfield is a small and attractive rural village which lies some 13 miles to the north side of the City of Hull, 12 miles to the east of the market town of Beverley and within 4 miles of East Yorkshire's coastal town of Hornsea.
THE ACCOMMODATION COMPRISES
GROUND FLOOR
ENTRANCE HALL
5.38m x 2.97m (17'8" x 9'9")Modern uPVC front door with obscured glass panels opens into a very wide and welcoming entrance hall with staircase to the first floor accommodation. Storage cupboard under. Porcelain tiled floor.
CLOAKROOM
A modern cloakroom with vanity unit with back to the unit w.c. Fully tiled walls and floor and with underfloor heating.
LIVING ROOM
4.88m x 5.59m (16'0" x 18'4")A beautiful and well proportioned living room with windows to three aspects. The focal point of the room is a large brick Inglenook fireplace which houses a wood burning stove. Wooden flooring with underfloor heating. French doors opening out onto the rear garden. Double timber doors open into the hallway and conservatory and offer the opportunity to create an open plan feel.
DINING ROOM
4.98m x 4.22m (16'4" x 13'10")Currently used as a gym a further very well proportioned reception room with window to side aspect and French doors opening onto the rear garden. Underfloor heating.
KITCHEN
7.06m x 4.93m (23'2" x 16'2")A stunning and recently fitted kitchen of a very spacious size. The extensive range of wall and base storage units have gloss fronts and complement the Silestone quartz worksurfaces with built-in breakfast bar which provide for a clean and bight feel. White gas fired range (for sale by separate negotiation) has double oven, glass splashback and concealed extractor over. Inset sink and hot water tap. Two under-counter fridges and feature lighting. Large scale porcelain tiled floor with underfloor heating. Windows to three aspects and French doors opening out onto the patio area of the rear garden.
PANTRY
Sliding timber door opens into a large and useful shelved out pantry.
UTILITY ROOM
1.93m x 1.65m (6'4" x 5'5")Fitted base storage units and worksurfaces to match those of the kitchen. Inset sink, continuation of the porcelain tiled floor and space and plumbing for washing machine and dishwasher. Underfloor heating and door providing access to the side of the property.
CONSERVATORY
3.38m x 3.38m (11'1" x 11'1")Tiled floor and French doors leading out into the rear garden. Underfloor heating.
FIRST FLOOR
LANDING
Storage cupboard and window to the rear aspect.
MASTER BEDROOM
4.88m x 3.84m (16'0" x 12'7")A well proportioned dual aspect room with doors opening into en-suite wet room and dressing room.
EN-SUITE WET ROOM
2.36m x 1.65m (7'9" x 5'5")Fully tiled with wet room shower and glass screen. Close coupled w.c. and vanity hand wash basin. Heated towel rail and window to front aspect.
DRESSING ROOM
2.39m x 1.70m (7'10" x 5'7")Window to front aspect.
BEDROOM 2
4.98m x 3.35m (16'4" x 11'0")Window to the front aspect.
BEDROOM 3
4.29m x 2.67m (14'1" x 8'9")Window to front aspect and built-in wardrobe.
BEDROOM 4
3.15m x 2.16m (10'4" x 7'1")A dual aspect room with windows to both side and rear aspects.
BEDROOM 5
3.00m x 1.93m (9'10" x 6'4")Window to front aspect.
WET ROOM BATHROOM
3.94m x 1.91m (12'11" x 6'3")A fully tiled wet room with overhead and hand shower. Counter-top hand wash basin and back to the wall w.c. Heated towel radiator and window to the rear aspect.
DOUBLE GARAGE
5.74m x 5.59m (18'10" x 18'4")Generous sized double garage. Electric roller door and further courtesy door to the rear. Supplied with light and power.
SHOWER ROOM (OFF THE GARAGE)
3.05m x 1.04m (10'0" x 3'5")Presently used as a dog shower with w.c., sink and shower and offering the potential for this area to be re-modelled and converted into further ground floor independent living accommodation if required.
OUTSIDE
The property is situated to the front of this generous sized plot which approaches one acre. Accessed over a gravel drive and with brick setts adjacent to the house, there is extensive parking and a lawn to the front which is screened behind a mature hedge which offers a good level of privacy from the road. Timber gates provide access to both sides of the property. Adjacent to the conservatory is a wide flagged patio area and to the utility room a gravelled area which is currently used as a dog run.
The rear garden is very generously sized and largely lawned with a number of mature ornamental trees. Within the garden there is also a plethora of productive fruit trees and with a large vegetable plot. Skirting open fields and having a southerly aspect the garden could lend itself to equestrian usage and is most definitely one of the key selling features of this property.
POTENTIAL EXTENSION
The current owners have explored creating independent living space within the double garage area as there is already a shower and WC. In addition they have also had plans drawn up and and commenced the process of seeking Building Regulation approval to create a sun room to the rear of the house where the current conservatory is situated. Please contact the office for building regulation drawings.
SERVICES
Mains water and electricity services are available or connected to the property.
CENTRAL HEATING
The property benefits from an oil fired central heating system.
DOUBLE GLAZING
The property benefits from uPVC double glazing.
TENURE
We believe the tenure of the property to be Freehold (this will be confirmed by the vendor's solicitor).
Energy Efficiency and Environmental Impact
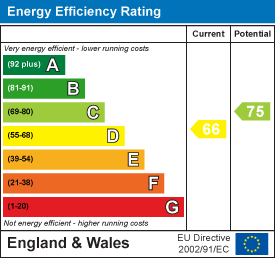
Although these particulars are thought to be materially correct their accuracy cannot be guaranteed and they do not form part of any contract.
Property data and search facilities supplied by www.vebra.com
