
25 Newgate Street
Morpeth
Northumberland
NE61 1AW
Cherry Close, Morpeth
PCM (exclusive) £1,399 p.c.m. To Let
4 Bedroom House - Detached
- Detached Family Home
- Four Bedrooms
- Ensuite to Master Bedroom
- Open Plan Kitchen Diner
- Ground Floor W.C.
- Garage & Off Street Parking
- Front & Rear Gardens
- Immaculately Presented
- Available From October
- Unfurnished
We are delighted to offer this immaculately presented spacious four-bedroom detached home located on the popular St. Andrews Gardens estate in Morpeth. Known for its family-friendly atmosphere and convenient amenities, St. Andrews Gardens provides an ideal location for families and professionals alike. Morpeth itself offers excellent schools, a range of independent shops, supermarkets, restaurants, and the beautiful Carlisle Park. Commuters will also benefit from easy access to the A1 north and south bound.
The property features a welcoming entrance hall and a downstairs WC, leading into a comfortable lounge and a good-sized kitchen/diner. The kitchen/diner benefits from French doors opening onto the rear garden, creating a bright and airy space for family living and entertaining.
Upstairs, the master bedroom includes an ensuite, complemented by two further double bedrooms, a single bedroom, and a family bathroom. Externally, the property enjoys gardens to the rear and a small front garden, alongside off-street parking and a garage.
The property is to be let on an unfurnished basis.
This is a fantastic opportunity to rent a modern family home in a highly sought-after Morpeth location, combining practical living spaces with a welcoming community feel.
ENTRANCE HALLWAY
Stairs to the first floor with under stair storage cupboard, radiator and LVT flooring.
GROUND FLOOR W.C.
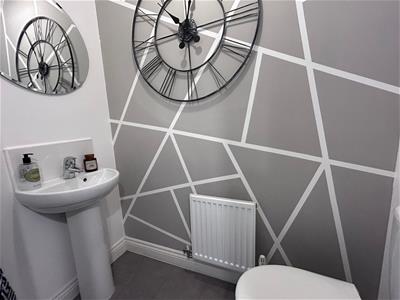 The room is fitted with a low-level WC, a wash hand basin, and an extractor fan for ventilation.
The room is fitted with a low-level WC, a wash hand basin, and an extractor fan for ventilation.
LOUNGE
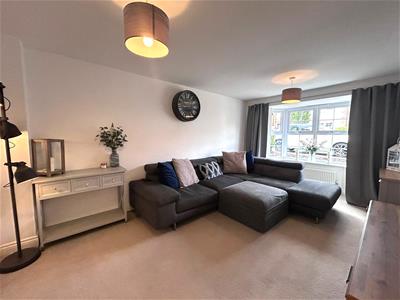 5.24 x 3.15 (17'2" x 10'4")This room features a double-glazed bay window to the front, allowing plenty of natural light to fill the space. It is finished with carpet flooring, a radiator, and double doors opening onto the open-plan kitchen/diner, creating a seamless flow between the living and dining areas.
5.24 x 3.15 (17'2" x 10'4")This room features a double-glazed bay window to the front, allowing plenty of natural light to fill the space. It is finished with carpet flooring, a radiator, and double doors opening onto the open-plan kitchen/diner, creating a seamless flow between the living and dining areas.
ADDITIONAL IMAGE
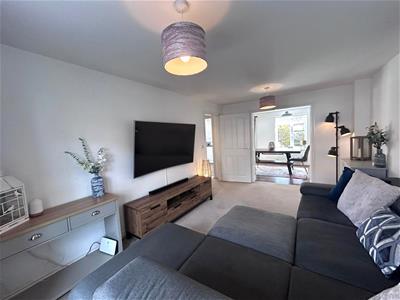
OPEN PLAN KITCHEN DINER
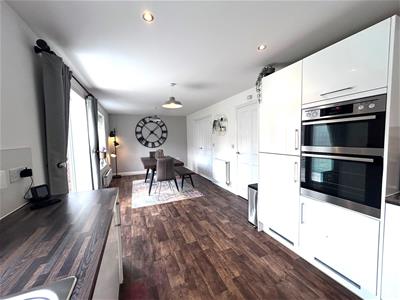 7.88m x 3.03m (25'10" x 9'11")The kitchen is fitted with a modern range of wall and base units, complemented by matching work surfaces. It features a one-and-a-half sink with drainer and mixer tap, an integrated double oven, gas hob with extractor fan, fridge freezer, and dishwasher. The room is finished with LVT flooring, a spot-lit ceiling, and a radiator. Two double-glazed windows and French doors to the rear garden allow plenty of natural light and provide direct access to the outdoor space.
7.88m x 3.03m (25'10" x 9'11")The kitchen is fitted with a modern range of wall and base units, complemented by matching work surfaces. It features a one-and-a-half sink with drainer and mixer tap, an integrated double oven, gas hob with extractor fan, fridge freezer, and dishwasher. The room is finished with LVT flooring, a spot-lit ceiling, and a radiator. Two double-glazed windows and French doors to the rear garden allow plenty of natural light and provide direct access to the outdoor space.
ADDITIONAL IMAGE
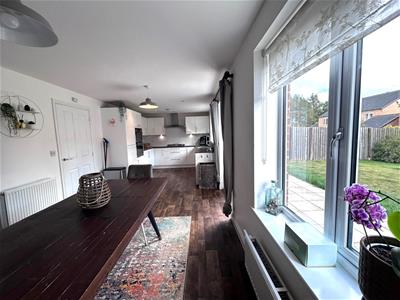
KITCHEN
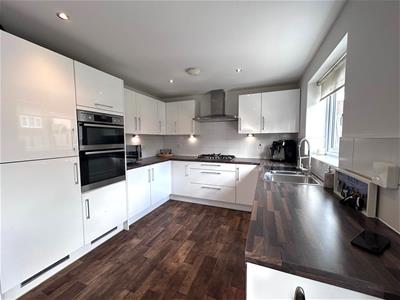
DINER
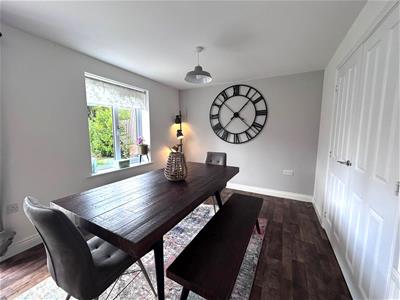
FIRST FLOOR LANDING
The first-floor landing provides access to the bedrooms and bathroom and features a fitted cupboard, loft access, a radiator, and carpeted flooring.
MASTER BEDROOM
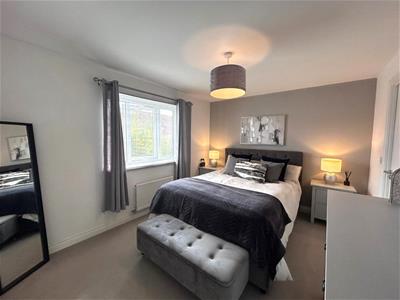 4.3 x 3.03 (14'1" x 9'11")The master bedroom features a double-glazed window to the rear, allowing plenty of natural light. It is finished with carpeted flooring, a radiator, and fitted wardrobes providing ample storage.
4.3 x 3.03 (14'1" x 9'11")The master bedroom features a double-glazed window to the rear, allowing plenty of natural light. It is finished with carpeted flooring, a radiator, and fitted wardrobes providing ample storage.
ENSUITE
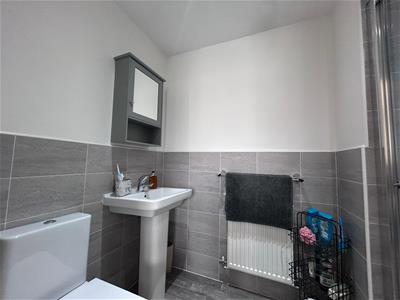 2.39 x 1.61 (7'10" x 5'3")The ensuite is fitted with a wash hand basin, low-level WC, and a mains shower within a cubicle. It also features a radiator, LVT flooring, and an extractor fan for ventilation.
2.39 x 1.61 (7'10" x 5'3")The ensuite is fitted with a wash hand basin, low-level WC, and a mains shower within a cubicle. It also features a radiator, LVT flooring, and an extractor fan for ventilation.
ADDITIONAL IMAGE
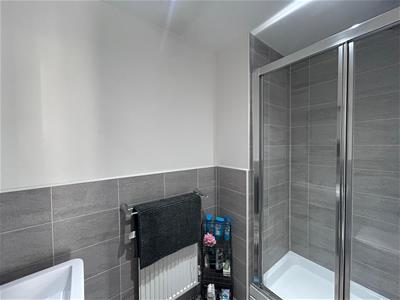
BEDROOM TWO
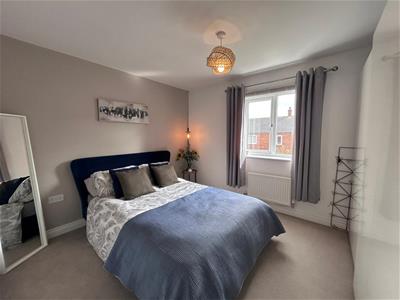 3.55 x 3.28 (11'7" x 10'9")Bedroom Two features a double-glazed window to the front, allowing plenty of natural light. The room is finished with carpeted flooring and a radiator.
3.55 x 3.28 (11'7" x 10'9")Bedroom Two features a double-glazed window to the front, allowing plenty of natural light. The room is finished with carpeted flooring and a radiator.
BEDROOM THREE
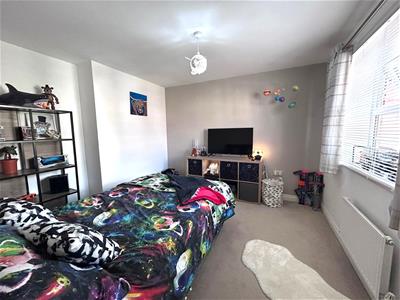 3.54 x 3.03 (11'7" x 9'11")Bedroom Three features a double-glazed window to the front, providing natural light, and is finished with carpeted flooring and a radiator.
3.54 x 3.03 (11'7" x 9'11")Bedroom Three features a double-glazed window to the front, providing natural light, and is finished with carpeted flooring and a radiator.
BEDROOM FOUR
2.62 x 2.55 (8'7" x 8'4")Bedroom Four features a double-glazed window to the front, allowing natural light to fill the room. It is finished with carpeted flooring and a radiator.
FAMILY BATHROOM/W.C.
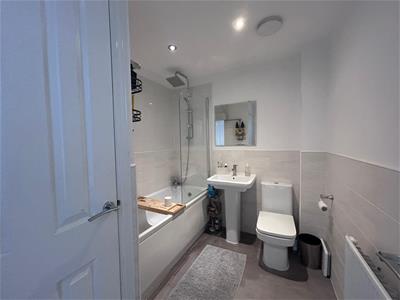 The family bathroom/WC is fitted with a low-level WC, wash hand basin, and a panelled bath with mains shower over. Additional features include a fitted cupboard, heated towel rail, and LVT flooring.
The family bathroom/WC is fitted with a low-level WC, wash hand basin, and a panelled bath with mains shower over. Additional features include a fitted cupboard, heated towel rail, and LVT flooring.
EXTERNALLY
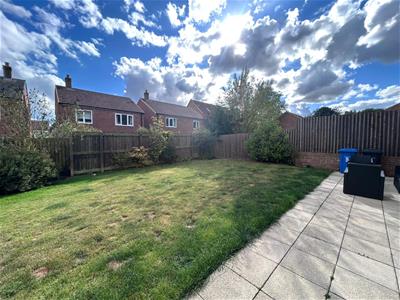 Externally, the property features a small front garden and off-street parking leading to the garage, with side access to the rear. The rear garden is fully enclosed and offers a combination of lawn and patio areas, providing a private and versatile outdoor space.
Externally, the property features a small front garden and off-street parking leading to the garage, with side access to the rear. The rear garden is fully enclosed and offers a combination of lawn and patio areas, providing a private and versatile outdoor space.
GARAGE
5.19 x 2.41 (17'0" x 7'10")With an up and over door.
RENT AND TERMS
£1,399.00 per calendar month exclusive.
Please note that the Tenant(s) is/are to responsible for all utilities and services including Council Tax.
Minimum period of six months Assured Shorthold Tenancy.
The Tenant will be required to pay the following sum of money PRIOR TO THE COMMENCEMENT OF THE TENANCY:
£1,399.00 Security Deposit
£1,399.00 One months rent due in advance
DEPOSIT INFORMATION
In accordance with the Housing Act 2004 Tenancy Deposit Protection Law (implemented 6 April 2007), security deposits paid by Tenants must be protected by a Tenancy Deposit Protection Scheme.
As such, we advise that Rickard Chartered Surveyors are a member of the Tenancy Deposit Scheme administered by The Deposit Protection Service.
Further details regarding their code of practice, terms and conditions can be obtained by telephoning The Deposit Protection Service on 0870 7071707 or accessing their web site at www.depositprotection.com
REFERENCES
All tenancies are subject to the receipt of satisfactory references. In addition to the necessary references, we will also carry out Money Laundering Checks and a credit check. This is included in our referencing process.
We are also required to carry out Right to Rent checks on all Tenants. We will require sight of a UK passport or, alternatively, a valid UK drivers licence along with secondary supporting documentation (a full list of acceptable documents can be provided) per applicant.
This information will be required upon payment of the holding deposit and prior to the reference checks being carried out.
VIEWINGS
Strictly by appointment through our Morpeth Office - (01670) 513533 - Option 2
Energy Efficiency and Environmental Impact
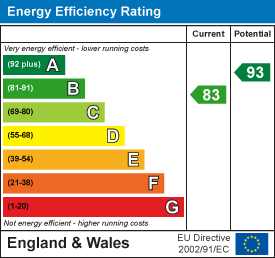
Although these particulars are thought to be materially correct their accuracy cannot be guaranteed and they do not form part of any contract.
Property data and search facilities supplied by www.vebra.com
