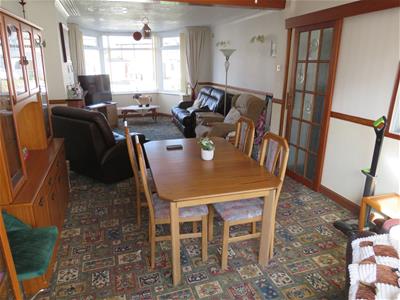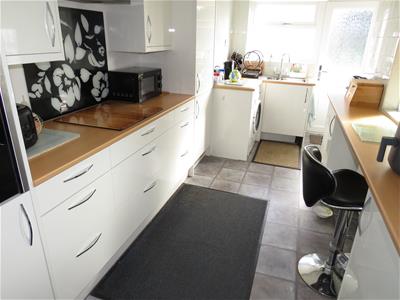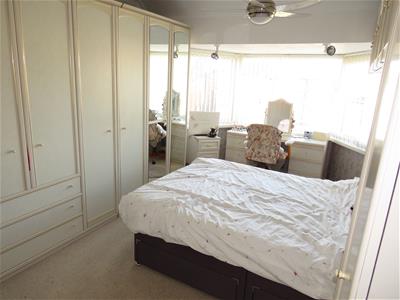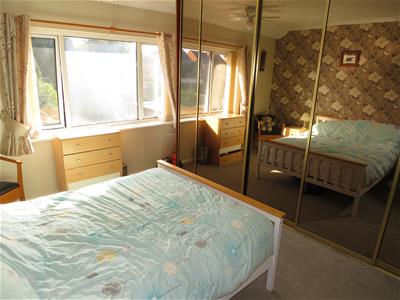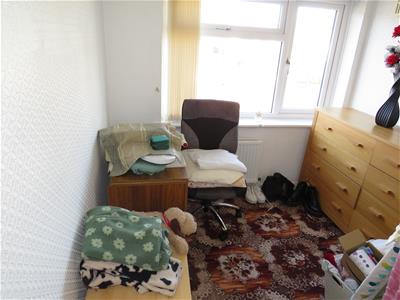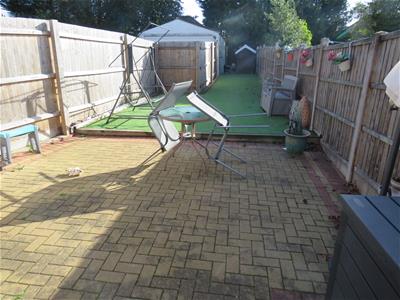
301-303 Chester Road
Birmingham
West Midlands
B36 0JG
Moxhull Road, Kingshurst, Birmingham
£260,000 Sold (STC)
3 Bedroom House - Semi-Detached
- Traditional Freehold Semi-detached In Popular Road
- Three Good Size Bedrooms
- Extended Modern Fitted Kitchen
- Central Heating & Double Glazing
- Good Sized Gardens
- No On-going Chain
Situated in a popular road of similarly privately owned homes this Traditional Freehold Semi-detached residence offers good size centrally heated, double glazed accomodation and is being offered for sale with no on going chain. Fully Enclosed Porch, Hallway, Throuigh Lounge/Dining Room, extended modern fitted Kitchen including integrated appliances, Three Bedrooms, Shower Room, Separate W.C., good size gardens, side/rear garage.
Situated in a popular road of similarly privately owned homes this Traditional Freehold Semi-detached residence offers good size centrally heated, double glazed accomodation and is being offered for sale with no on-going chain. Fully Enclosed Porch, Hallway, Throuigh Lounge/Dining Room, extended modern fitted Kitchen including integrated appliances, Three Bedrooms, Shower Room, Separate W.C., good size gardens, Side/Rear Garage.
GROUND FLOOR
Fully Enclosed Porch Entrance
UPVC double glazed inner and outer doors.
Hallway
Central heating radiator, understairs storage cupboards.
Through Lounge/Dining Room
8.94m x 3.66m (29'4" x 12'0")Double glazed bay window to fore, two central heating radiators, brickette fireplace with inset fire, double glazed patio doors to rear garden.
Extended Fitted Kitchen
4.67m x 2.18m (15'4" x 7'2")Array of modern fitted base and wall units, roll edge work surfaces, one and-a-quarter bowl single drainer stainless steel sink unit, 'built-in' oven and 4 ring ceramic hob unit with cylindrical cooker hood air extractor fan above, integrated fridge and freezer, breakfast bar, central heating radiator, sunken ceiling spotlight fittings, double glazed window and double glazed door to rear garden.
FIRST FLOOR
Landing
Spindled balustrade, side double glazed window, access to part boarded loft area with 'pull down' loft ladder and light.
Bedroom 1
4.98m x 3.63m (16'4" x 11'11")Double glazed bay window to fore, fitted wardrobes to two walls and matching bedside furniture, central heating radiator.
Bedroom 2
3.76m x 3.63m (12'4" x 11'11")Double glazed window to rear, fitted wardrobes to one wall with mirrored doors, central heating radiator.
Bedroom 3
2.84m x 2.29m (9'4" x 7'6")Double glazed window to fore, central heating radiator, 'built-in' wardrobe.
Shower Room
Shower cubicle with glazed screens and 'Aquatronic' shower fitment, wash hand basin set in vanity unit with store cupboards beneath, fully tiled walls, central heating radiator, double glazez window, laminate floor covering.
Separate Low Flush W.C.
Fully tiled walls, double glazed window.
OUTSIDE
Side/Rear Garage
Good Size Gardens
Designed for ease of maintenance. To the fore artificial lawn with flower border.
At the rear the garden extends approximately 75 feet and has tradesman side entrance, patio, artificail lawn, screen fencing and garden shed.
ADDITIONAL INFORMATION
Tenure - We understand that the property is Freehold, however we would advise interested parties to have this information verified by a Legal Representative.
Council Tax - Band C - Solihull Metropolitan Borough Council.
Energy Efficiency and Environmental Impact

Although these particulars are thought to be materially correct their accuracy cannot be guaranteed and they do not form part of any contract.
Property data and search facilities supplied by www.vebra.com


