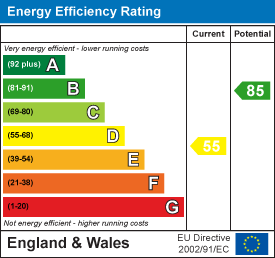
Pearson Ferrier
Tel: 0161 7644440
Fax: 0161 7644790
435 - 437 Walmersley Road
Bury
Lancashire
BL9 5EU
All Saints apartments, Orrell Street, Bury
Offers Over £135,000 Sold (STC)
2 Bedroom Apartment
- STUNNING CHIRCH CONVERSION
- TWO BEDROOMS
- LOUNGE/DINER (over 21ft)
- SEPARATE KITCHEN
- NO ONWARD CHAIN
- WALKING DISTANCE TO BURY TOWN CENTRE & METROLINK
- IDEAL FIRST TIME BUY
Welcome to the All Saints Apartments, a stunning church conversion located on Orrell Street in the heart of Bury. This exceptional apartment offers a unique blend of historical charm and modern living, making it an ideal choice for those seeking a distinctive home.
The property features a spacious reception room that provides a warm and inviting atmosphere, perfect for both relaxation and entertaining. With two well-proportioned bedrooms, there is ample space for comfortable living, whether you are a young professional, a couple, or a small family.
Situated just a stone's throw from Bury town centre, residents will enjoy easy access to a variety of shops, bars, and restaurants, ensuring that all your daily needs are met within close proximity. The nearby Metrolink station offers excellent transport links, making commuting to Manchester and beyond a breeze.
This property is not just a home; it is a lifestyle choice that combines the beauty of a converted church with the convenience of urban living. If you are looking for a unique and stylish apartment in a vibrant location, then All Saints Apartments could be the perfect fit for you. Don't miss the opportunity to make this remarkable property your new home.
Tenure - Leasehold - 125 Years from 1/1/03
Ground Rent - £100 per annum
Service Charge - £195 pcm
Council Tax Band - C
EPC - D
Hallway
1.07 x 6.32 (3'6" x 20'8" )This inviting hallway offers a smooth transition into the home, featuring light wooden flooring and white walls that create a fresh and airy atmosphere. It provides access to the main living areas and bedrooms, setting a welcoming tone from the entrance.
Lounge/Diner
6.52 x 3.76 (21'4" x 12'4" )The lounge/diner is a generous and bright space with large windows allowing natural light to flood in, complemented by warm wooden flooring. The room is spacious enough to accommodate both relaxing and dining areas comfortably, with neutral walls and a striking feature wall adding subtle character without overwhelming the décor.
Kitchen
2.94 x 3.78 (9'7" x 12'4" )The kitchen is well-equipped with a modern layout, featuring wooden cabinetry and sleek black countertops. The tiled splashback adds a stylish touch, while large windows provide plenty of natural light, creating a practical and pleasant space for cooking and meal preparation.
Bedroom One
3.12 x 3.90 mThis bedroom is bright with two arched windows that let in natural light and offer views of the greenery outside. The wooden flooring adds warmth, and the white walls maintain a clean and neutral backdrop, allowing for flexible furnishing and decor options to suit any style.
Bedroom Two
4.22 x 2.18 mThis second bedroom features similar characteristics, including wooden flooring and two arched windows that flood the room with light. The neutral walls provide a blank canvas for personalisation, making it a comfortable and versatile sleeping space.
Bathroom
2.35 x 2.63 mThe bathroom is fresh and functional with white tiled walls and a dark tiled floor. It includes a bath with a shower attachment, a pedestal wash basin, and a WC. The bathroom is bright and clean, designed for practical use with a modern, simple style.
Externally
There are communal garden & Parking.
Energy Efficiency and Environmental Impact

Although these particulars are thought to be materially correct their accuracy cannot be guaranteed and they do not form part of any contract.
Property data and search facilities supplied by www.vebra.com














