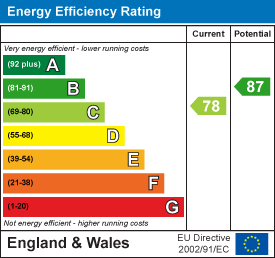
5 High Street,
Barrow Upon Soar
Loughborough
LE12 8PY
Hames Close, Rothley
Guide Price £539,000
5 Bedroom House - Detached
Rezide Estate Agents is delighted to introduce Hames Close, located in the sought-after Cossington Grange gated community. This luxurious five-bedroom detached home offers a truly exceptional living experience, blending contemporary design with thoughtful details throughout. The property boasts an impressive open-plan kitchen, diner, and snug, featuring two sets of bifold doors that frame views of the garden. A generous lounge, a utility room, and a downstairs WC complete the ground floor. Upstairs, there are four well-proportioned double bedrooms and a stylish family bathroom, while the crowning jewel of the home is the stunning loft conversion principal suite, complete with a dressing room and an elegant walk-in shower room. The property further benefits from a landscaped private rear garden and a versatile outbuilding currently used as a bar and games room.
Approaching the home, the curb appeal is instantly striking, with off-road parking enhancing its practicality. Stepping inside, the fresh and inviting entrance hall features underfloor heating, bespoke under-stairs cabinetry, a storage cupboard, and access to the downstairs WC. To the right lies the kitchen diner, cleverly extended to create a welcoming snug and media room. This expansive living kitchen environment offers ample work surfaces, excellent storage, and plenty of room for dining and relaxation. A mixture of tiled and timber floors, a bespoke media wall, LED lighting, and luxury fittings add to the refined atmosphere, while two sets of bifold doors flood the space with natural light. From here, a utility room provides additional storage and space for white goods.
The lounge, accessed via the entrance hall, is a spacious retreat that extends from the front to the rear of the property. At the front, a window looks out across the approach, while French doors open onto the rear garden, bringing the outside in. Beautiful solid Oak floors, tasteful décor, and generous proportions make this the perfect room for relaxation and family gatherings.
On the first floor, four well-appointed bedrooms provide comfortable family accommodation. The family bathroom features a three-piece suite with contemporary tiling, a bath with overhead shower, a glass screen, a hand basin, and a WC. The original principal bedroom also includes an en suite shower room with stylish décor and modern fittings. Rising to the second floor, the loft conversion reveals a breathtaking principal suite. A small lobby area with storage cupboards and a skylight leads into the main bedroom, where plush carpets, ample space, and multiple skylights create a light-filled sanctuary. Clever storage has been integrated into the eaves, while a dedicated dressing room provides further functionality. The luxurious en suite is finished to an exceptional standard, featuring beautiful tiling, built-in shelving, a vanity unit with basin, a WC, and a stunning walk-in glass shower with rainfall attachment, all illuminated by two skylights.
The landscaped rear garden has been designed for entertaining and ease of maintenance. A large patio spans the full width of the property, perfect for outdoor dining, while a generous Astroturf lawn offers space for children and pets. At the far end, a timber-clad outbuilding provides a superb additional living space, currently serving as a games room and bar. Complete with skylights, wood-effect floors, and LED lighting, this versatile area has been designed with entertaining in mind.
For further information about this remarkable home or to arrange your personal viewing, please contact Rezide at (01509) 274474.
Energy Efficiency and Environmental Impact

Although these particulars are thought to be materially correct their accuracy cannot be guaranteed and they do not form part of any contract.
Property data and search facilities supplied by www.vebra.com





































