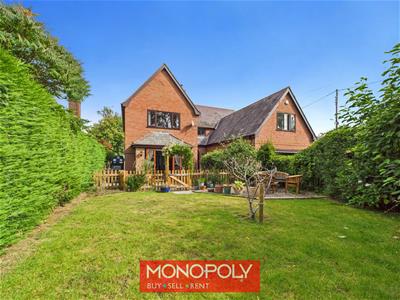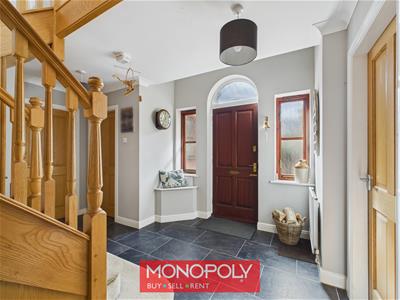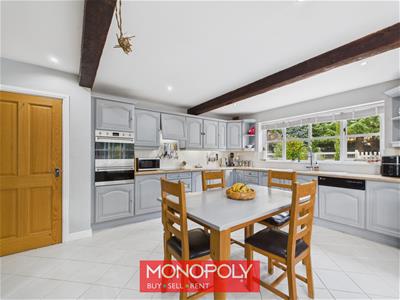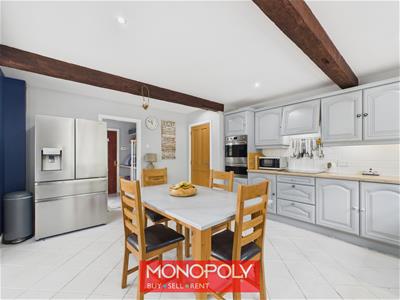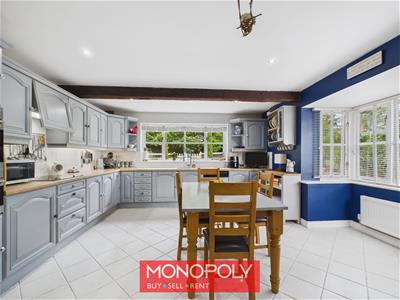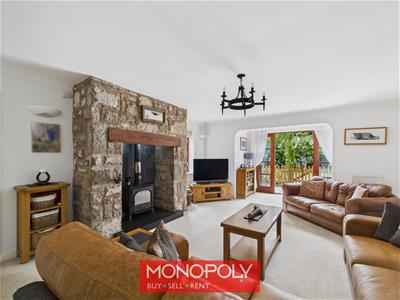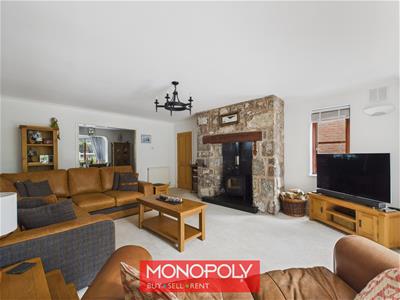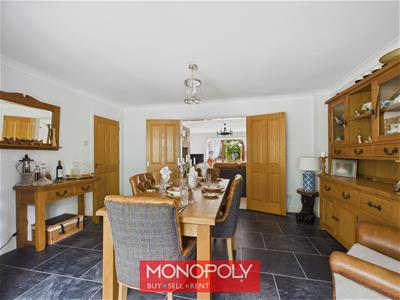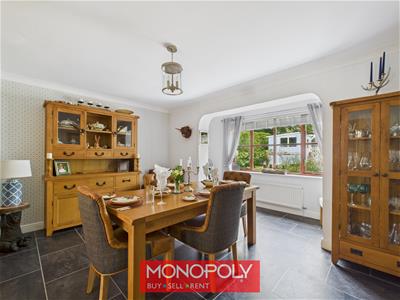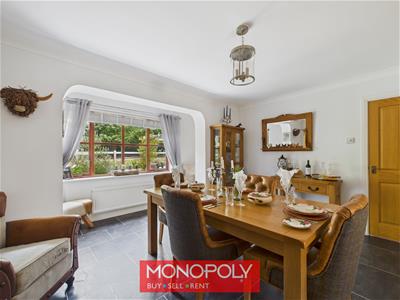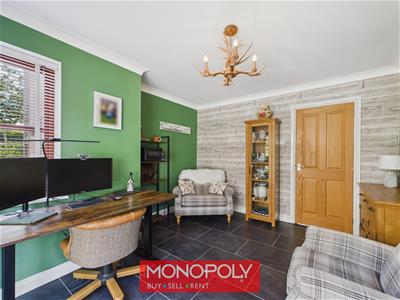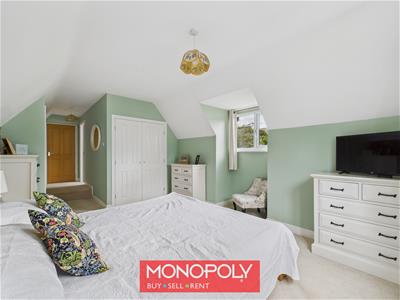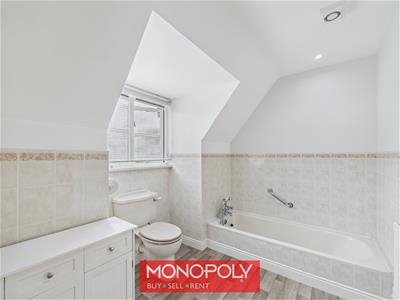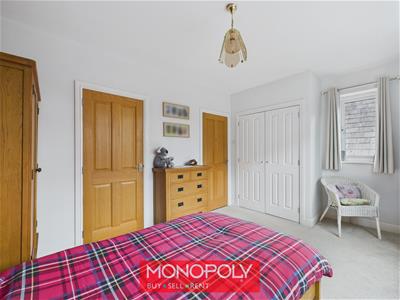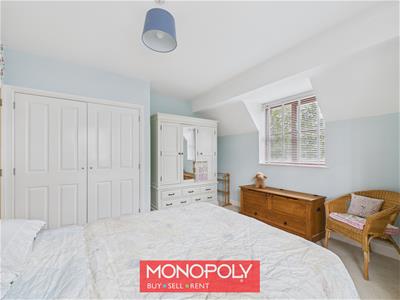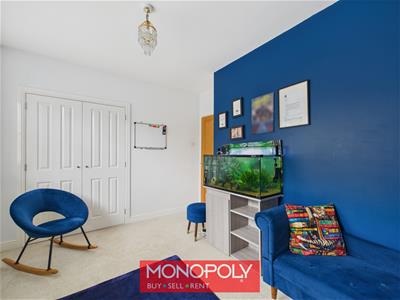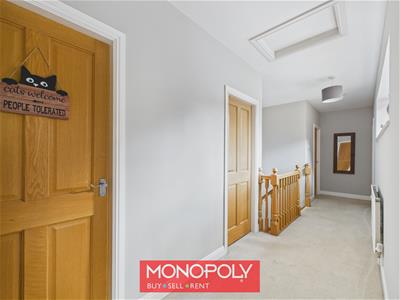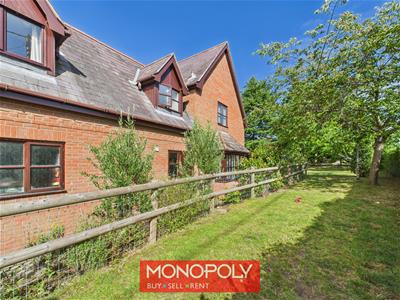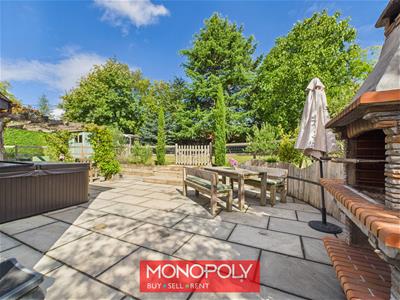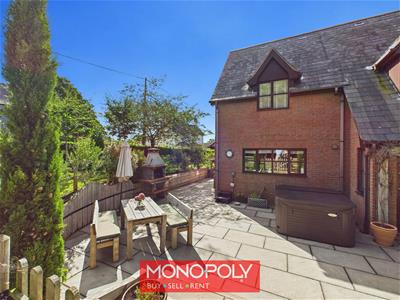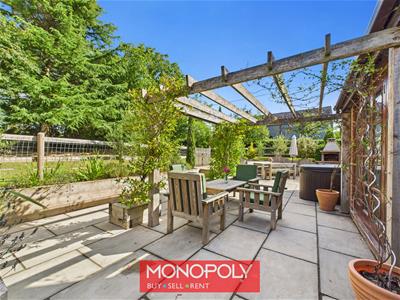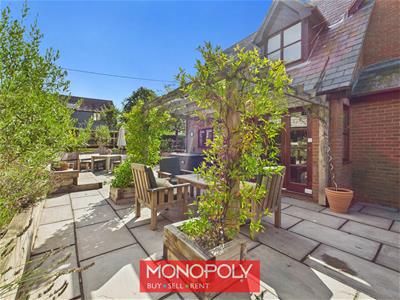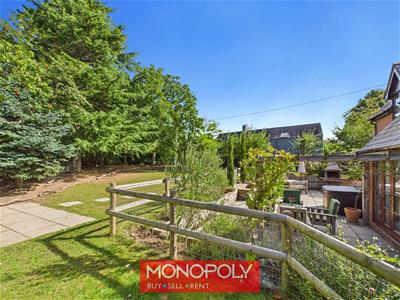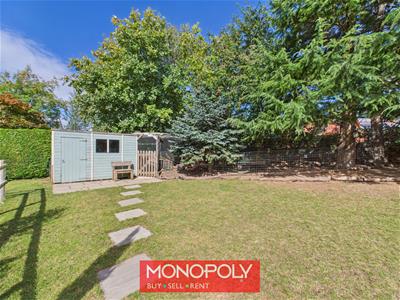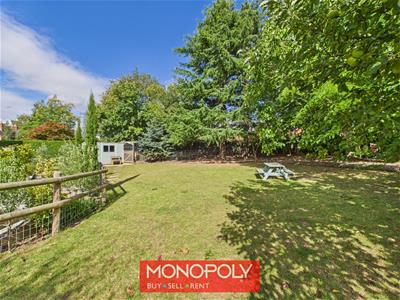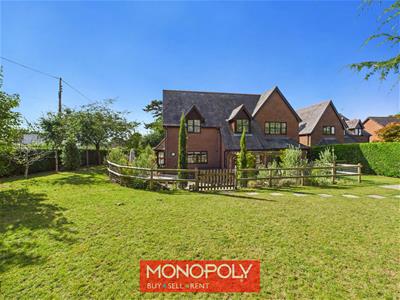
15-19 High Street
Denbigh
Denbighshire
LL16 3HY
Gellifor, Ruthin
£635,000
5 Bedroom House
- Detached Five Bedroom Family Home
- Quality Built by Carroll in Desirable Village Setting
- Driveway Parking for 6 Vehicles & Double Garage
- Private Walled Front Garden with Lawn & Patio Area
- Enclosed Rear Garden with Fruit Trees, Pergola & Hot Tub
- Spacious Lounge with Stone Fireplace & Wood Burner
- Large Kitchen with Smeg Double Oven
- Five Bedrooms, Three bathrooms (two en-suites)
- Superfast Fibre Broadband
- Freehold Property; Council Tax Band G
Monopoly Buy Sell Rent is pleased to offer for sale The Cedars, an impressive Carroll’s-built family home, tucked away in the sought-after rural village of Gellifor, nestled in the foothills of the Clwydian Range, providing excellent access to scenic walks and cycling trails.
The detached property is approached via a generous driveway and set behind a private walled garden, the property blends space, style and practicality, with well-planned interiors and wonderful outdoor areas. Offering five bedrooms, three bathrooms, generous reception rooms and a superb kitchen, this home is ideal for family living and entertaining. The gardens enjoy mature planting, fruit trees, a pergola, hot tub, and countryside charm, while practical touches such as a double garage, utility space, and superfast fibre broadband make this a modern, ready-to-move-into home.
Front of the Property
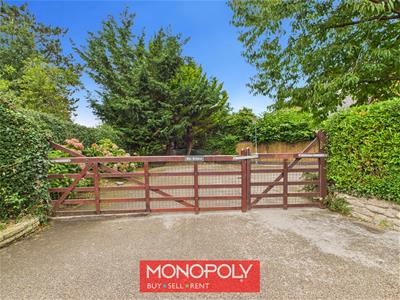 A large wooden gate with pedestrian access opens onto a large tarmac driveway providing space for up to six vehicles, flanked by mature borders with hydrangea. The driveway leads to the double garage, while a side lawn with trees and further gated access provides convenience. A wrought iron gate and pathway invite you to the front door, with a further wrought iron gate opening onto a delightful secret walled garden.
A large wooden gate with pedestrian access opens onto a large tarmac driveway providing space for up to six vehicles, flanked by mature borders with hydrangea. The driveway leads to the double garage, while a side lawn with trees and further gated access provides convenience. A wrought iron gate and pathway invite you to the front door, with a further wrought iron gate opening onto a delightful secret walled garden.
Entrance Hall
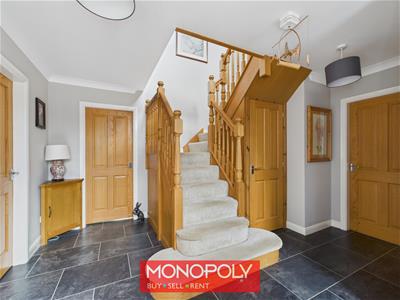 A welcoming entrance with Karndean flooring, turned staircase with storage beneath, seating area and radiator. The wooden front door is complemented by windows to each side and above, filling the space with natural light. Doors lead to most ground floor rooms.
A welcoming entrance with Karndean flooring, turned staircase with storage beneath, seating area and radiator. The wooden front door is complemented by windows to each side and above, filling the space with natural light. Doors lead to most ground floor rooms.
Lounge
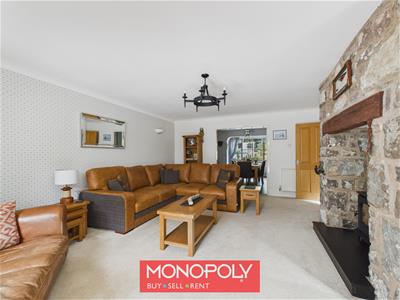 A generous open-plan lounge featuring a striking stone-built fireplace housing a wood burner, slate surround and granite hearth. Oak double doors open into the dining room, while French doors lead out to the front patio and garden. Finished with a coved ceiling, this is a bright and inviting living space.
A generous open-plan lounge featuring a striking stone-built fireplace housing a wood burner, slate surround and granite hearth. Oak double doors open into the dining room, while French doors lead out to the front patio and garden. Finished with a coved ceiling, this is a bright and inviting living space.
Dining Room
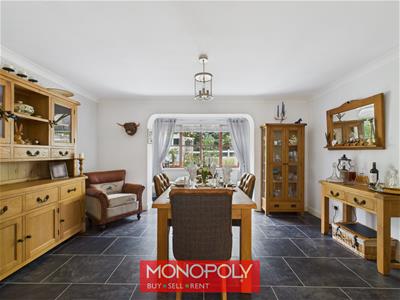 Laid with Karndean flooring, the dining room flows seamlessly from the lounge and offers ample space for entertaining with a coved ceiling, radiator and double glazed window overlooking the rear garden.
Laid with Karndean flooring, the dining room flows seamlessly from the lounge and offers ample space for entertaining with a coved ceiling, radiator and double glazed window overlooking the rear garden.
Kitchen
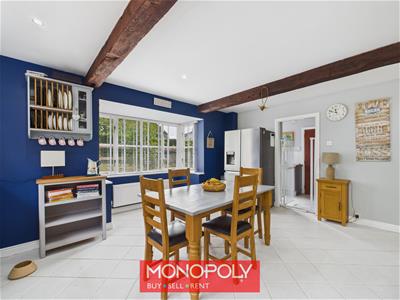 A large, well-appointed kitchen with tiled floor, oak painted units, tiled splashbacks and a box bay window to the side. Fitted with a double Smeg self-cleaning oven and grill, induction hob, integrated dishwasher and Franke sink with pull-out mixer tap. Space for a double American-style fridge freezer. Exposed beams add character with a large window overlooking the rear garden, with a door leading into the utility.
A large, well-appointed kitchen with tiled floor, oak painted units, tiled splashbacks and a box bay window to the side. Fitted with a double Smeg self-cleaning oven and grill, induction hob, integrated dishwasher and Franke sink with pull-out mixer tap. Space for a double American-style fridge freezer. Exposed beams add character with a large window overlooking the rear garden, with a door leading into the utility.
Snug / Office
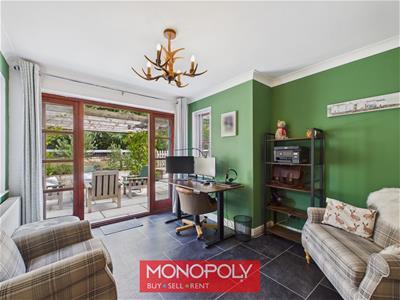 With Karndean flooring, French doors to the rear patio and windows either side, a coved ceiling and a radiator, this versatile room offers a cosy retreat or ideal home office.
With Karndean flooring, French doors to the rear patio and windows either side, a coved ceiling and a radiator, this versatile room offers a cosy retreat or ideal home office.
Utility
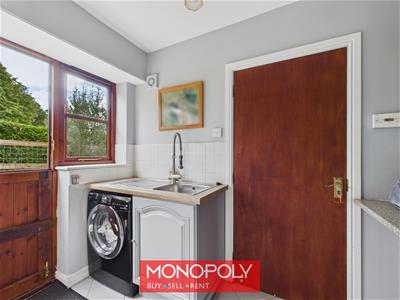 With tiled flooring, stainless steel sink and base cupboard, workbench, shelving, and space for a washing machine and tumble dryer. Access to the garage and stable door to the outside.
With tiled flooring, stainless steel sink and base cupboard, workbench, shelving, and space for a washing machine and tumble dryer. Access to the garage and stable door to the outside.
Downstairs WC
 Useful room featuring Karndean flooring, wall-mounted sink, low flush WC, part-tiled walls, cloaks area, radiator and privacy window.
Useful room featuring Karndean flooring, wall-mounted sink, low flush WC, part-tiled walls, cloaks area, radiator and privacy window.
First Floor Landing
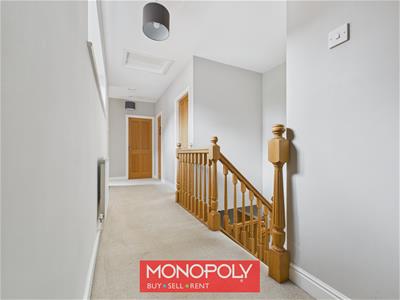 Long carpeted landing with oak doors leading to all rooms and a window overlooking the front of the property bringing natural light.
Long carpeted landing with oak doors leading to all rooms and a window overlooking the front of the property bringing natural light.
Master Bedroom
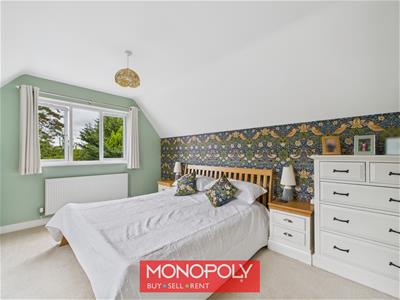 An enormous dual-aspect room with far-reaching views, x3 double fitted wardrobes and access to a luxurious en-suite.
An enormous dual-aspect room with far-reaching views, x3 double fitted wardrobes and access to a luxurious en-suite.
Master En-Suite
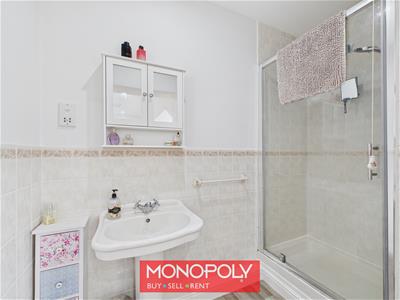 A four-piece suite with a sunken bath with a shower mixer tap, pedestal sink, WC, and shower cubicle with an electric shower. Vinyl wood-effect flooring, privacy window and part tiled walls having a decorative border.
A four-piece suite with a sunken bath with a shower mixer tap, pedestal sink, WC, and shower cubicle with an electric shower. Vinyl wood-effect flooring, privacy window and part tiled walls having a decorative border.
Bedroom 2
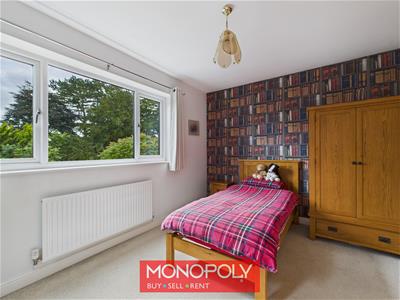 A generous double with large front-facing uPVC window and additional side window, built-in wardrobes and radiator. A door leads to the en-suite
A generous double with large front-facing uPVC window and additional side window, built-in wardrobes and radiator. A door leads to the en-suite
Bed 2 En-Suite
 Vinyl flooring, low flush WC, wall-mounted sink, shower enclosure with electric shower, radiator and part-tiled walls with border.
Vinyl flooring, low flush WC, wall-mounted sink, shower enclosure with electric shower, radiator and part-tiled walls with border.
Bedroom 3
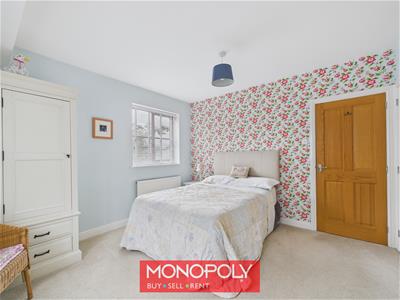 A spacious double with dual aspect windows, radiator and double fitted wardrobes.
A spacious double with dual aspect windows, radiator and double fitted wardrobes.
Bedroom 4
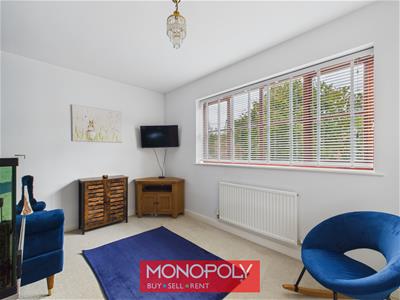 A carpeted double room with built-in wardrobes, radiator and rear-facing double-glazed window.
A carpeted double room with built-in wardrobes, radiator and rear-facing double-glazed window.
Bedroom 5
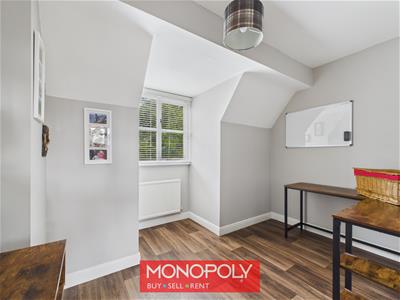 With wood-effect flooring, built-in robes, loft access (mostly boarded with shelving in the eaves) and double-glazed window overlooking the rear.
With wood-effect flooring, built-in robes, loft access (mostly boarded with shelving in the eaves) and double-glazed window overlooking the rear.
Family Bathroom
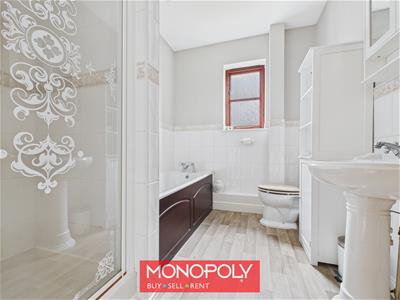 Comprising a deep bath with mixer tap, pedestal wash basin, low flush WC and enclosed shower with electric unit. Finished with vinyl flooring, part-tiled walls with decorative border and privacy window.
Comprising a deep bath with mixer tap, pedestal wash basin, low flush WC and enclosed shower with electric unit. Finished with vinyl flooring, part-tiled walls with decorative border and privacy window.
Garage
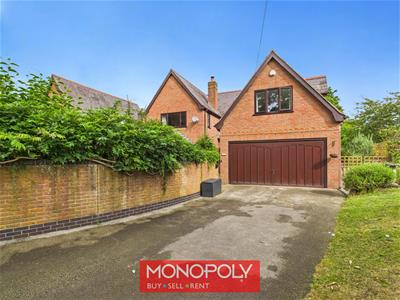 A double garage with renewed automatic door, concrete floor, side window and pedestrian door into the house. Currently used as a storeroom, it benefits from light, power and houses the oil boiler.
A double garage with renewed automatic door, concrete floor, side window and pedestrian door into the house. Currently used as a storeroom, it benefits from light, power and houses the oil boiler.
Walled Front Garden
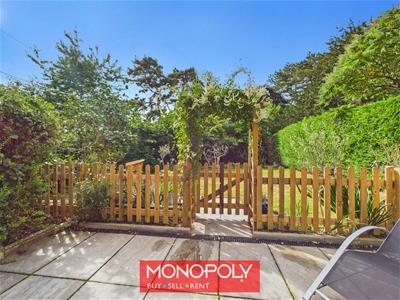 A truly private and enclosed space, the walled garden features a patio area, lawn, mature planting, and an attractive “stumpery” wilding area. A picket fence and gate complete this peaceful outdoor retreat.
A truly private and enclosed space, the walled garden features a patio area, lawn, mature planting, and an attractive “stumpery” wilding area. A picket fence and gate complete this peaceful outdoor retreat.
Rear Garden
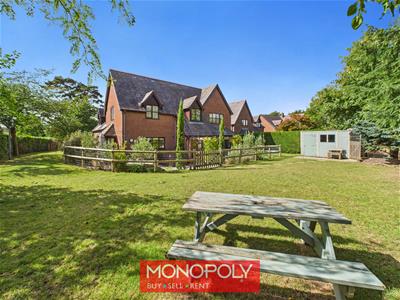 The rear garden is fully enclosed and beautifully landscaped with an Indian stone patio, sleeper borders and an array of mature trees including walnut, cedar, apple, plum, olive, fig, cherry and rowan. The garden also features a chicken coop with run, a timber shed on a concrete base with power, pergola, and a mains-connected Jacuzzi. French doors provide a seamless connection to the house.
The rear garden is fully enclosed and beautifully landscaped with an Indian stone patio, sleeper borders and an array of mature trees including walnut, cedar, apple, plum, olive, fig, cherry and rowan. The garden also features a chicken coop with run, a timber shed on a concrete base with power, pergola, and a mains-connected Jacuzzi. French doors provide a seamless connection to the house.
Energy Efficiency and Environmental Impact
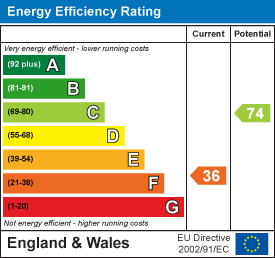
Although these particulars are thought to be materially correct their accuracy cannot be guaranteed and they do not form part of any contract.
Property data and search facilities supplied by www.vebra.com
