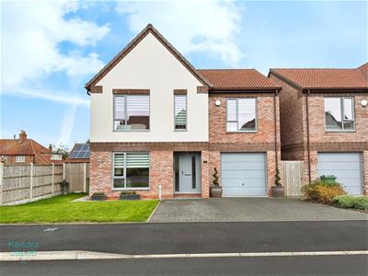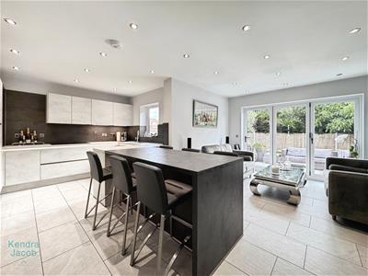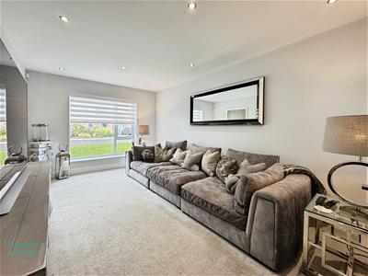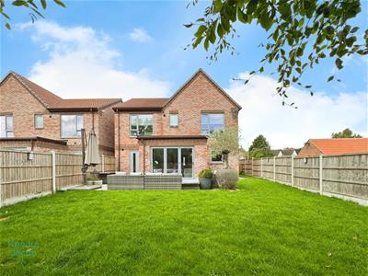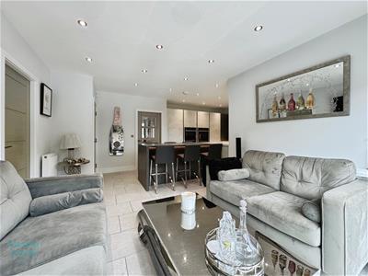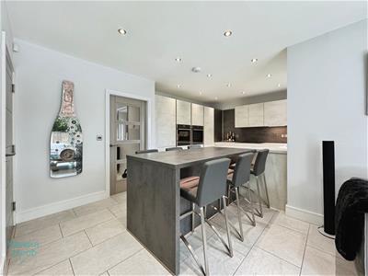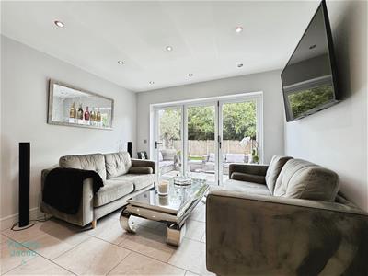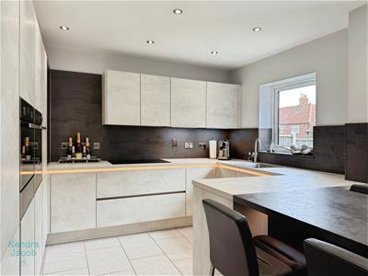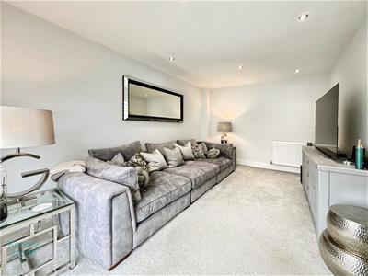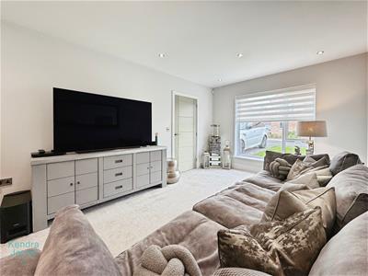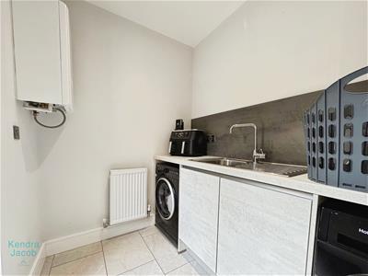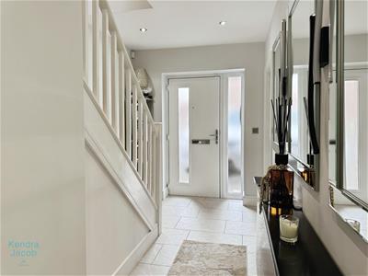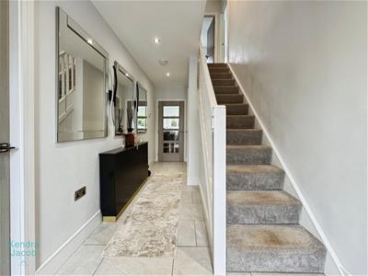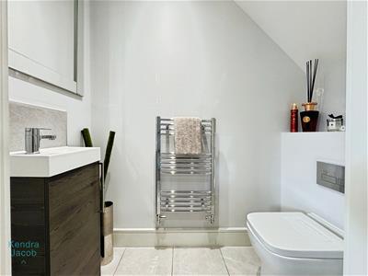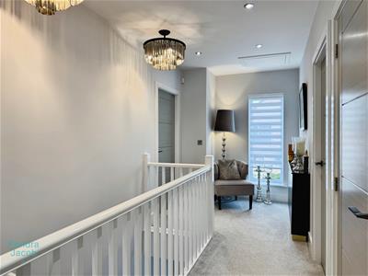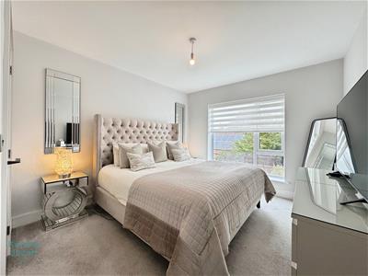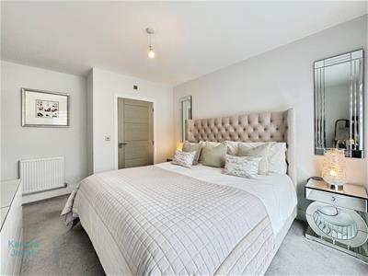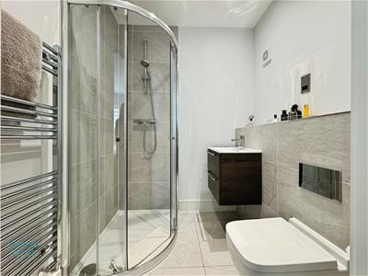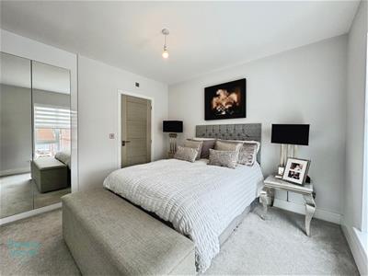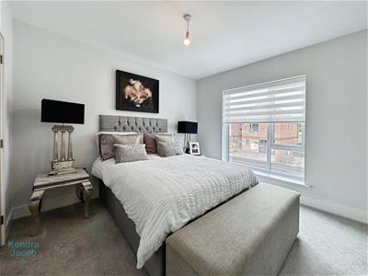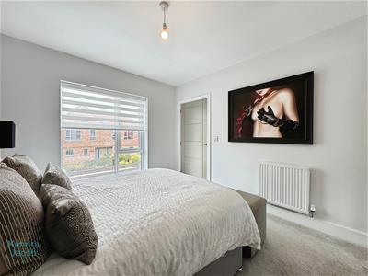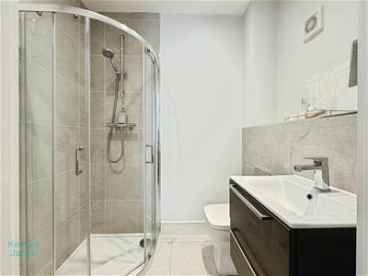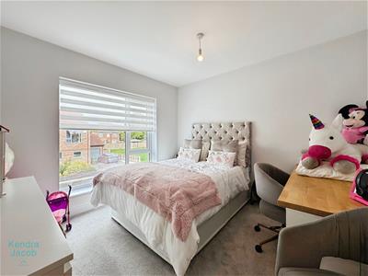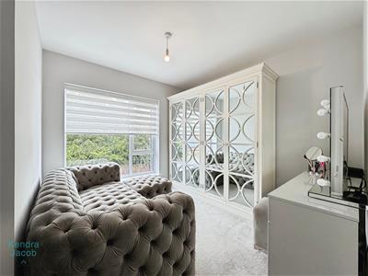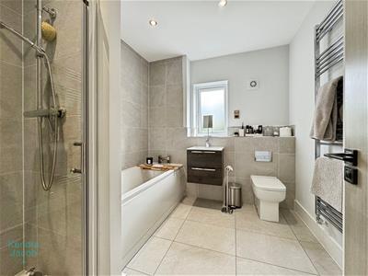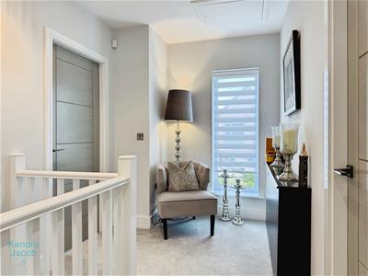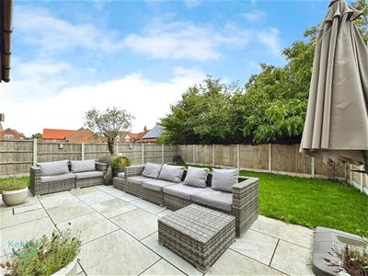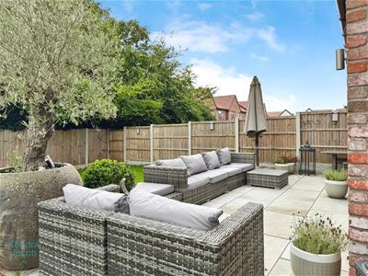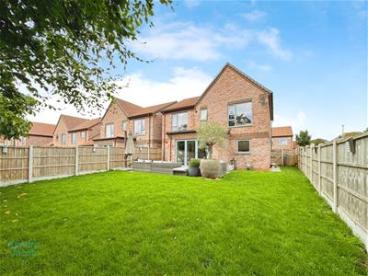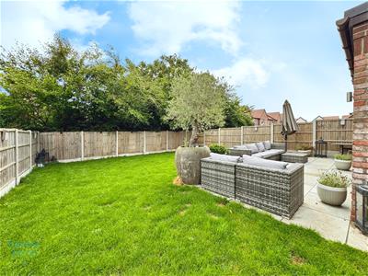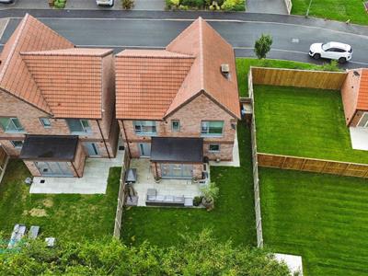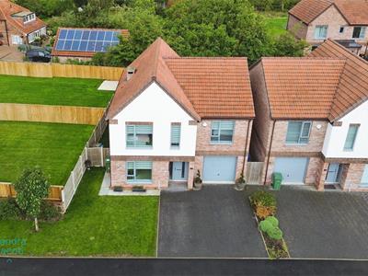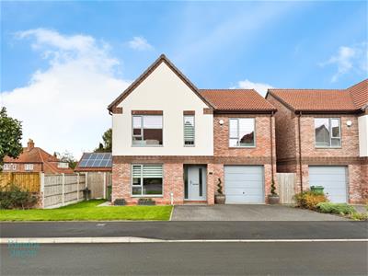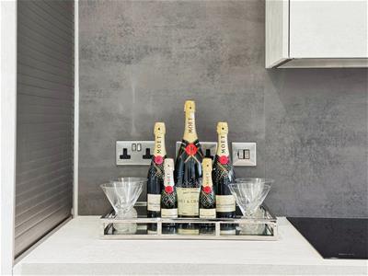J B S Estates
Six Oaks Grove, Retford
Nottingham
DN22 0RJ
Knights Walk, Sutton - cum - Lound, Retford
Guide price £425,000
4 Bedroom House - Detached
- ****GUIDE PRICE £425,000 - £445,000****
- Stunningly detached family home
- Four generous size bedrooms
- Two en-suites
- Downstairs WC
- Contemporary fitted kitchen with high fixture and fittings
- Integral garage
- double driveway
- Open family kitchen and dining
- Desirable village location
****GUIDE PRICE £425,000 - £445,000****
This exceptional and generously proportioned luxury detached home offers the highest standard, this bespoke home is perfect for today’s modern family. With timeless styling, contemporary fittings, and a carefully considered layout, it offers both luxury and practicality in equal measure. Combining everyday convenience with refined design, the property features a double driveway and integral garage.
The ground floor showcases a beautifully designed open-plan kitchen, dining, and family area ideal for both everyday living and entertaining. Bi-folding doors open seamlessly onto the patio and garden, creating a bright and airy indoor-outdoor space. A separate lounge provides a cosy retreat, while a convenient ground floor W.C. completes the layout.
Upstairs, the first floor offers four spacious double bedrooms, including two with elegant en-suite shower rooms, and a well-appointed family bathroom. Each room has been designed with comfort and functionality in mind.
Located in a sought after village of Sutton Cum Loud, close to country pubs, village hall, primary school and Redford's facilities.
ENTRANCE HALL
A welcoming entrance hall with a front facing composite door, ceramic tiled flooring, central heating radiator and stairs leading to the first floor accommodation.
LIVING ROOM
A well proportioned room with a front facing double glazed window, TV point, power points and a central heating radiator.
DOWNSTAIRS WC
Comprising a low flush WC, wash hand basin, ceramic tiled flooring, and a central heating radiator. A practical and neatly presented space.
KITCHEN/DINER
A stylish and modern fitted kitchen featuring a comprehensive range of high and low-level units, complemented by a sleek stainless steel sink with a Quooker cube tap. Integrated appliances include a dishwasher, induction hob, electric oven, and grill, all designed to blend seamlessly with the cabinetry. The kitchen also benefits from ample power points, durable ceramic tiled flooring, a rear facing double glazed window and a bespoke fitted six-seater dining table, perfect for everyday dining and entertaining. Further seating area with central heating radiators and Bi-fold doors opening onto the east facing garden.
UTILITY ROOM
Fitted with wall and base units, a work surface incorporating a stainless steel sink and drainer, and plumbing for a washing machine. Additional features include ceramic tiled flooring, a wall-mounted boiler, and a rear-facing composite door providing direct access to the garden.
FIRST FLOOR-LANDING
A spacious gallery landing featuring a front-facing double glazed window that allows for plenty of natural light. Additional features include loft access, a central heating radiator, and access to all upper floor rooms.
BEDROOM ONE
With a rear facing double glazed window,power points, central heating radiator and access into the en-suite.
EN SUITE
A contemporary suite comprising a glazed shower enclosure, sleek wash hand basin set within a vanity unit, low flush WC, and a convenient shaver point. Finished with stylish ceramic tiling for a clean and modern look.
BEDROOM TWO
With a front facing double glazed window, power points, central heating radiator, built in wardrobe with mirror doors and access into the en-suite.
EN SUITE
A contemporary suite comprising a glazed shower enclosure, sleek wash hand basin set within a vanity unit, low flush WC. Finished with stylish ceramic tiling for a clean and modern look.
BEDROOM THREE
With a front facing double glazed window, power points and a central heating radiator.
BEDROOM FOUR
Currently used as a dressing room, this well-proportioned space features a rear-facing double glazed window, ample power points, and a central heating radiator. Offering flexibility for a variety of uses, the room provides generous space and natural light.
FAMILY BATHROOM
A generously sized and well-appointed bathroom featuring a separate shower enclosure, panelled bath, wash hand basin set within a modern vanity unit, and a low flush WC. Additional features include a chrome heated towel radiator, full ceramic tiling, and a rear-facing double glazed obscure window for privacy and natural light.
EXTERNAL
To the front of the property is a block-paved driveway providing off-road parking for two vehicles, alongside a mainly laid-to-lawn area. Secure gated access leads to the rear garden.
To the rear, you'll find an attractive east-facing garden, benefiting from a stylish porcelain patio ideal for outdoor entertaining. The garden is mainly laid to lawn, fully enclosed with fencing, and enjoys a private aspect with no overlooking properties.
INTEGRAL GARAGE
With up and over door, power points, lighting and a rear access door into the property.
Energy Efficiency and Environmental Impact

Although these particulars are thought to be materially correct their accuracy cannot be guaranteed and they do not form part of any contract.
Property data and search facilities supplied by www.vebra.com
