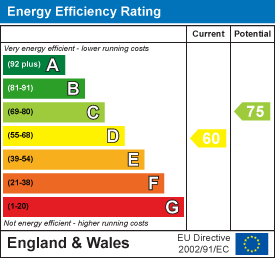
Holden & Prescott Limited
Tel: 01625 422244
Fax: 01625 869999
1/3 Church Street
Macclesfield
Cheshire
SK11 6LB
Avonside Way, Macclesfield
£185,000 Sold (STC)
2 Bedroom House - Semi-Detached
This end mews home occupies a good plot within a pleasant residential development which is located within a short walk of South Park and indeed Macclesfield town centre. The accommodation offers on the ground floor an entrance vestibule, living room and a dining kitchen, whilst to the first floor there are two good sized bedrooms and a bathroom.
The property although having been well looked after over the years is now at the stage whereby it would benefit from some updating and modernisation, although the bathroom has been relatively recently re-fitted.
Both gas fired central heating and uPVC double glazing are installed. There is allocated off road parking to the front of the property whilst there are well tended lawned gardens to the rear.
The property is available to the market with no chain.
Ground Floor
Entrance Vestibule
uPVC front door. Cloaks cupboard. Radiator.
Lounge
Living flame gas fire set within a feature fireplace. T.V aerial point. uPVC double glazed window. Two double radiators.
Kitchen
Single drainer one and a half bowl composite sink unit with mixer taps and base units below. An addtional range of matching base and eye level units with contrasting work surfaces and tiled splashbacks. Breakfast bar. Integrated four ring gas hob with extractor hood over. Integrated single oven. Plumbing for dishwasher. Plumbing for washing machine. A Vaillant gas central heating and domestic hot water combination boiler. Tiled flooring. uPVC double glazed window and door to rear garden. Double radiator.
First Floor
Landing
Access to the loft via a pull-down ladder. Telephone point. uPVC double glazed window.
Bedroom One
Mirror fronted built-in wardrobes. uPVC double glazed window. Radiator.
Bedroom Two
Mirror fronted wardrobes. uPVC double glazed window. Radiator.
Bathroom
A modern white suite comprising a tiled panelled bath with mixer tap and thermostatic shower over and a combined hand washbasin and low suite W.C. vanity storage unit. Recessed spotlghting. Extractor fan. Fully tiled walls. Tiled flooring. Vertical chrome heated towel rail.
Outside
Gardens
To the front of the property, there is a tandem allocated parking space allowing for 2 small cars to park behind each other and a small, neat lawned garden, whilst to the rear, there are additional, fully enclosed lawned gardens and a stone-flagged patio area. Included within the sale is a timber garden shed.
Energy Efficiency and Environmental Impact

Although these particulars are thought to be materially correct their accuracy cannot be guaranteed and they do not form part of any contract.
Property data and search facilities supplied by www.vebra.com

















