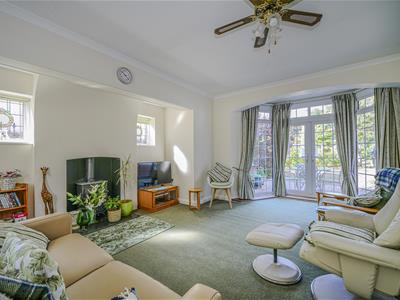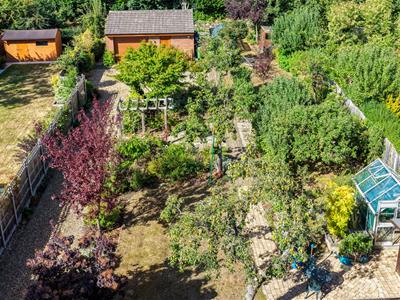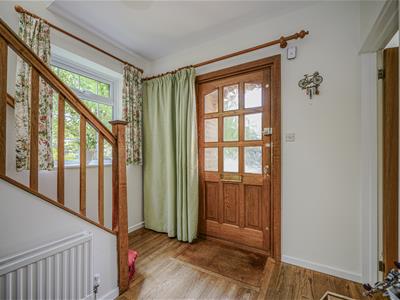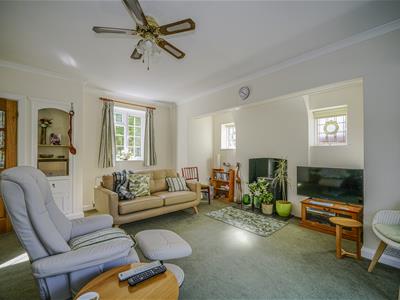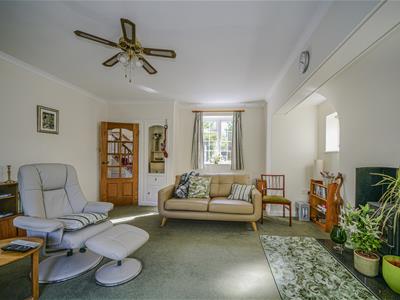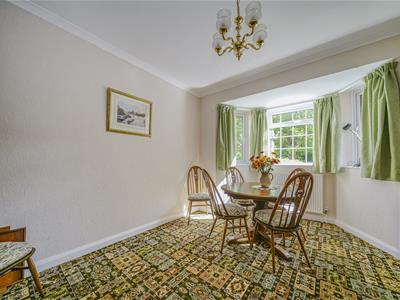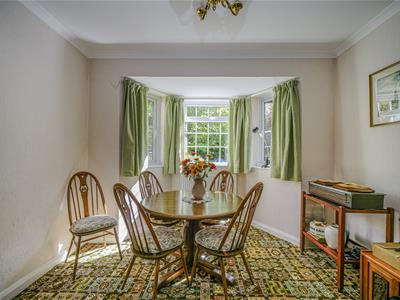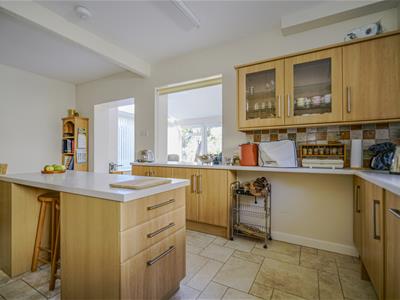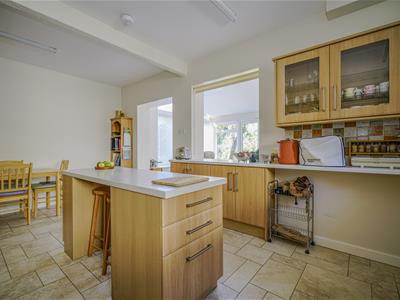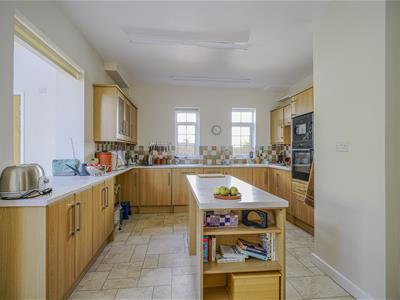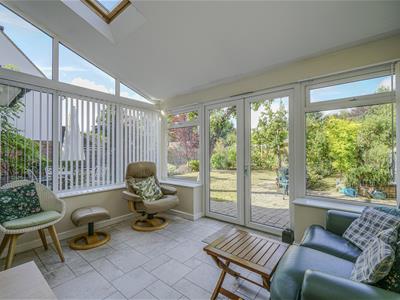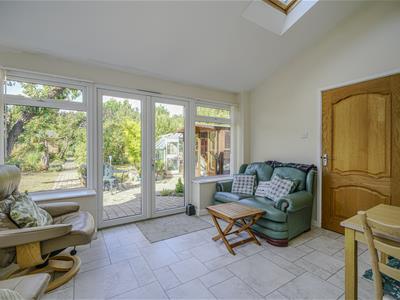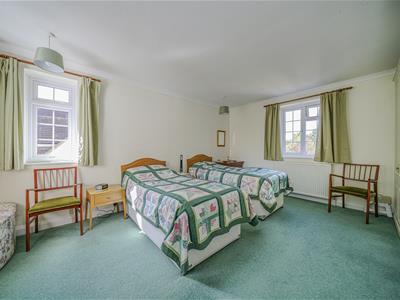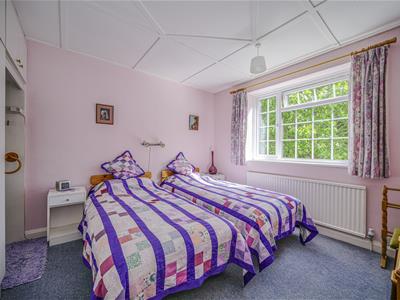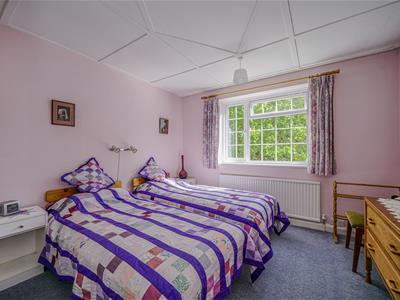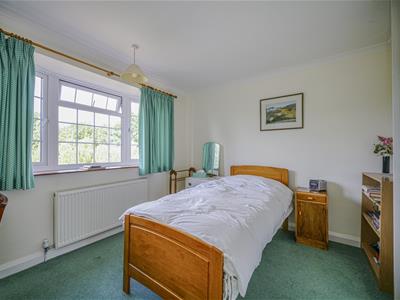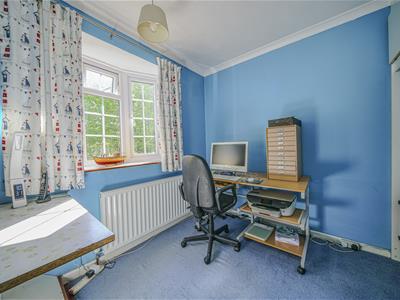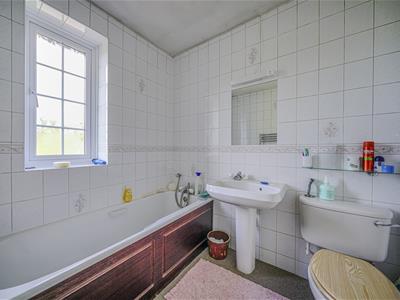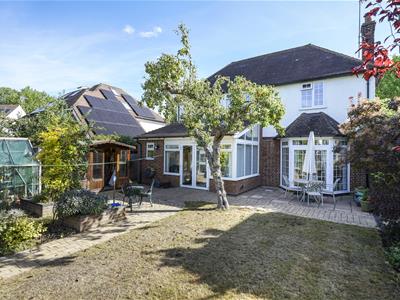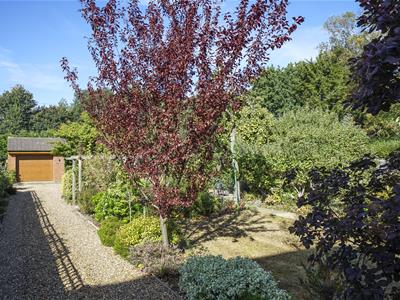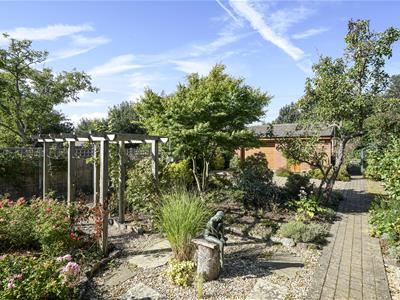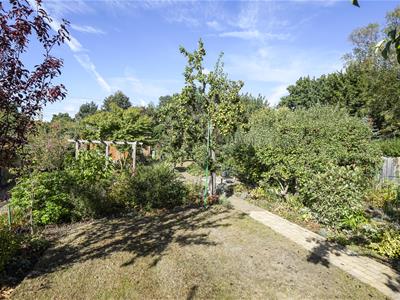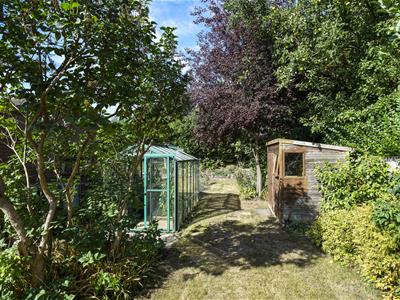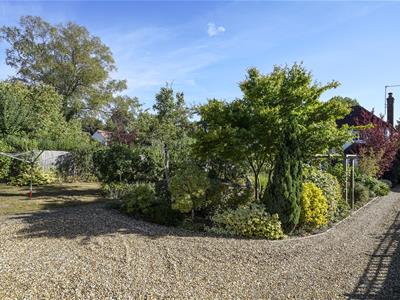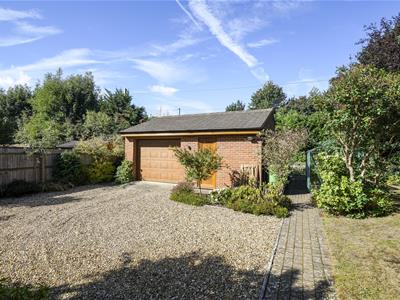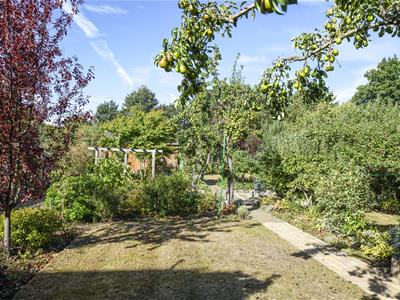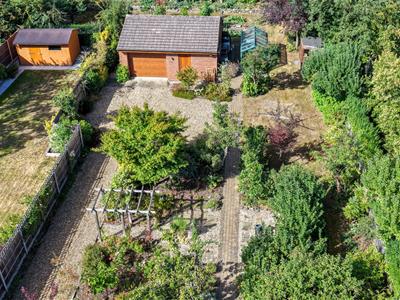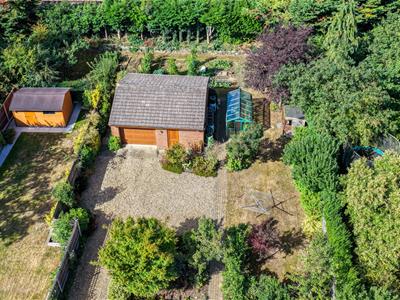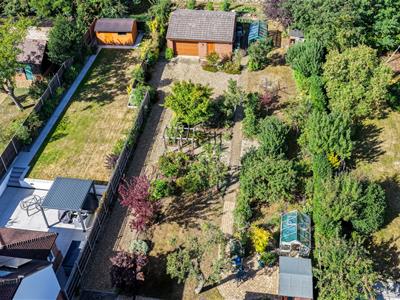
10 Brewmaster House,
The Maltings
St Albans
AL1 3HT
New Barnes Avenue, St. Albans
Guide price £1,100,000 Sold
4 Bedroom House - Detached
A highly attractive 1920s-built four-bedroom detached house with a generous west-facing garden and detached garage, set in a peaceful cul-de-sac just over a mile from St Albans City Centre and the mainline station.
The accommodation opens with a welcoming entrance hall and turning staircase. The triple-aspect lounge features an Inglenook-style fireplace with French doors to the garden. There is also a bay-fronted dining room and a sociable kitchen/breakfast room with central island, which flows into a bright family room with part-vaulted ceiling and double doors to the garden. A downstairs shower room completes the ground floor.
Upstairs, the principal bedroom enjoys a triple aspect and fitted wardrobes, with three further bedrooms all offering built-in storage. A family bathroom, separate WC, and additional shower room serve the first floor.
Outside, the property has an established front garden, block-paved driveway, and gated access leading to a further driveway and detached garage with power and light. The circa 140ft west-facing rear garden enjoys a patio area, lawn and established borders, extending to an additional area currently used as a fruit and vegetable plot.
New Barnes Avenue is a quiet, family-friendly cul-de-sac within easy reach of the city centre, station, excellent local schools, and road links to the M25 and M1.
ACCOMMODATION
Entrance Hall
Lounge
5.00m x 3.96m (16'5 x 13)
Dining Room
3.66m x 3.35m (12 x 11)
Kitchen/Breakfast Room
3.58m x 5.61m (11'9 x 18'5)
Family Room
3.35m x 3.68m (11 x 12'1)
Shower Room
FIRST FLOOR
Bedroom 1
4.88m x 3.25m (16' x 10'8)
Bedroom 2
3.45m x 3.40m (11'4 x 11'2)
Bedroom 3
2.64m x 3.30m (8'8 x 10'10)
Bedroom 4
2.69m x 2.74m (8'10 x 9)
Bathroom
WC
Shower Room
OUTSIDE
Front Garden/Driveway
Garage
5.46m x 6.50m (17'11 x 21'4)
Rear Garden
42.67m (140)
Energy Efficiency and Environmental Impact

Although these particulars are thought to be materially correct their accuracy cannot be guaranteed and they do not form part of any contract.
Property data and search facilities supplied by www.vebra.com

