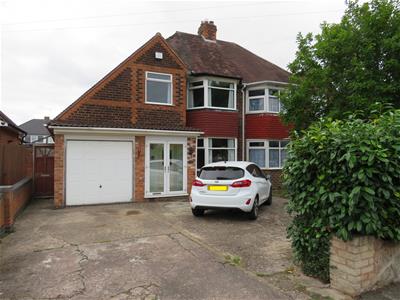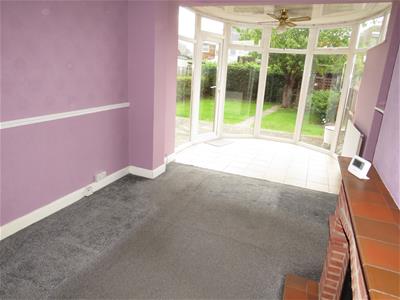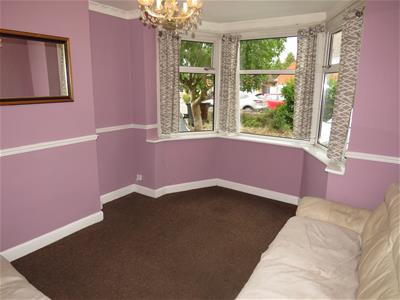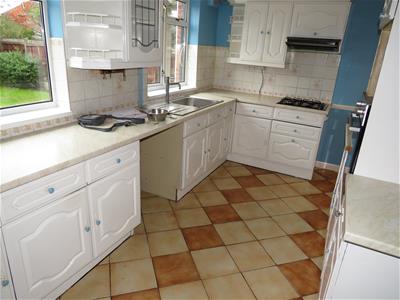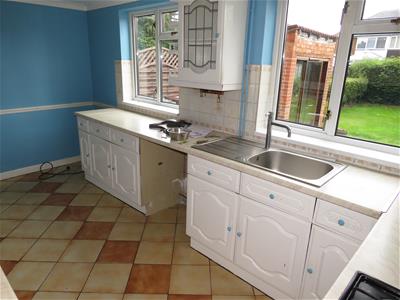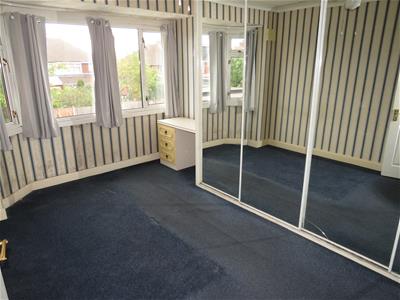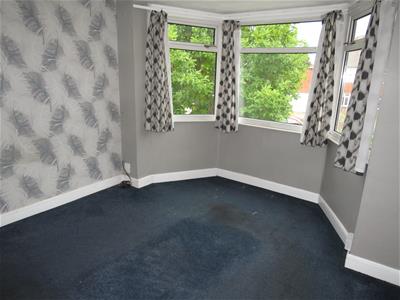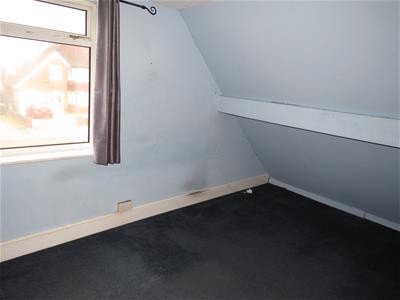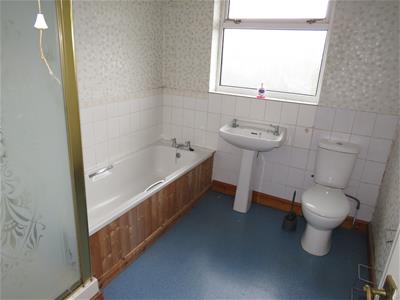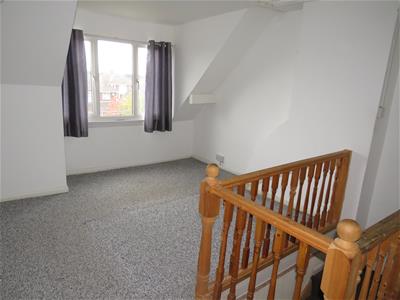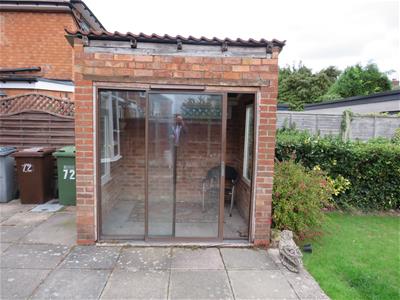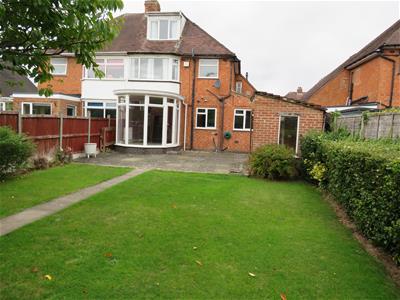
301-303 Chester Road
Birmingham
West Midlands
B36 0JG
Hazelhurst Road, Castle Bromwich, Birmingham
Asking Price £305,000
3 Bedroom House - Semi-Detached
- Larger Style Traditonal Freehold Semi-detached
- Three Good Size Bedrooms Plus Loft Area
- Two Reception Rooms plus Conservatory
- Downstairs W.C.
- Extended Kitchen
- Central Heating & Double Glazing
- Integral Garage
- No On-going Chain
A larger style Traditional Freehold Semi-detached residence requiring some cosmetic improvement situated in a popular residential location close to amenities. Centrally heated, double glazed and accommodation comprising:- Enclosed Porch Entrance, Hallway, Downstairs 2nd W.C., Dining Room, Lounge/Conservatory, Extended Kitchen, Three Bedrooms with stairs leading off one to a spacious loft room, Bathroom with shower, integral garage, gardens to front and rear. No on going chain.
A larger style Traditional Freehold Semi-detached residence requiring some cosmetic improvement situated in a popular residential location close to amenities. Centrally heated, double glazed and accommodation comprising:- Enclosed Porch Entrance, Hallway, Downstairs 2nd W.C., Dining Room, Lounge/Conservatory, Extended Kitchen, Three Bedrooms with stairs leading off one to a spacious Loft area, Bathroom with shower, Integral Garage, gardens to front and rear.
No on going chain.
GROUND FLOOR
Enclosed Porch Entrance
Double glazed entrance doors, laminate floor covering, access door to garage.
Hallway
Laminate floor covering, central heating radiator, understairs store cupboard.
Downstairs 2nd Low Flush W.C.
Laminate floor covering, double glazed window.
Dining Room
4.29m x 3.28m (14'1" x 10'9")Double glazed bay window to fore, central heating radiator.
Lounge/Conservatory
6.91m max x 2.97m (22'8" max x 9'9")Central heating radiator, brickette fireplace, 'coal' effect gas fire, tiled floor. Further central heating radiator to the Conservatory area with double glazed windows and double glazed door to the rear garden.
Extended Kitchen
4.60m x 3.20m (15'1" x 10'6")Fitted base and wall units, roll edge work surfaces, single drainer stainless steel sink unit, 'built-in' oven and 4 ring gas hob unit, two double glazed windows to rear, central heating radiator, double glazed door to rear garden.
FIRST FLOOR
Landing
Spindled balustrade.
Bedroom 1
4.27m x 3.28m (14'0 x 10'9")Double glazed window to rear, central heating radiator, fitted mirror fronted wardrobes.
Bedroom 2
4.17m max x 3.15m (13'8" max x 10'4")(Walls taper). Double glazed window to fore, central heating radiator, store room off with window housing the gas fired central heating boiler.
Bedroom 3
4.24m max x 3.30m (13'11" max x 10'10")Double glazed bay window to fore, central heating radiator, 'built-in' wardrobe, recess understairs which lead to the loft room.
Bathroom
2.67m x 2.26m (8'9" x 7'5")Part tiled walls, panelled bath, pedestal wash hand basin, low flush w.c., shower cubicle with glazed screens and 'Trition' shower fitment, double glazed window, central heating radiator.
SECOND FLOOR
Loft Area
4.72m x 3.33m max (15'6" x 10'11" max)(Walls taper). Double glazed window.
OUTSIDE
Integral Garage
5.51m x 2.31m (18'1" x 7'7")
Gardens
Concrete driveway to fore providing 'off road' parking.
Gated side access to the rear garden with patio, lawns, shrubs, water tap, Summer House and screen fencing.
ADDITIONAL INFORMATION
Tenure - We understand that the property is Freehold, however we would advise interested parties to have this information verified by a Legal Representative.
Council Tax - Band C - Solihull Metropolitan Borough Council.
Energy Efficiency and Environmental Impact
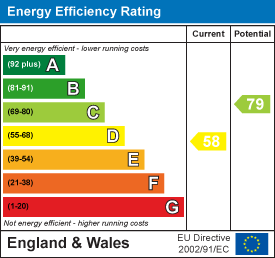
Although these particulars are thought to be materially correct their accuracy cannot be guaranteed and they do not form part of any contract.
Property data and search facilities supplied by www.vebra.com
