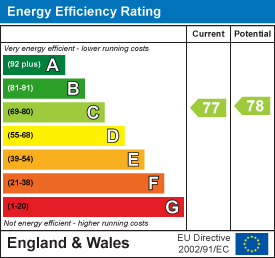Manchester Street, Morpeth, NE61
£195,000 Sold (STC)
2 Bedroom Apartment
- TWO BEDROOM FIRST FLOOR APARTMENT
- WELL-MAINTAINED THROUGHOUT
- MAIN BATHROOM AND EN SUITE
- SPACIOUS RECEPTION ROOM
- MODERN KITCHEN
- BUILT-IN STORAGE
- SECURE ALLOCATED PARKING BAY
- TOWN CENTRE LOCATION
- NO UPPER CHAIN
- EPC C / COUNCIL TAX BAND D
Delightful two-bedroom first-floor apartment on Manchester Street in Morpeth.
This well-maintained home offers a spacious lounge/dining room, a modern fitted kitchen, two bathrooms, and two useful storage cupboards.
The property is ideally located in the heart of Morpeth, just a short walk from the town centre with its wide range of shops, supermarkets, cafés, and restaurants. Excellent schooling is available locally, along with leisure facilities such as Carlisle Park and the Riverside leisure centre. Morpeth Railway Station provides regular services to Newcastle and beyond, while convenient road links via the A1 make commuting straightforward.
Leasehold with 979 years remaining and charges of approx £125 a month.
This apartment comprises: an entrance hallway with a useful storage cupboard. To the right is the master bedroom, benefitting from a front-aspect window, a built-in storage cupboard, and an en-suite shower room with wooden flooring, a washbasin, WC, and a walk-in shower cubicle. Straight ahead from the hallway is the second bedroom, also enjoying a front-aspect window.
There is a main bathroom with wooden flooring, tiled walls, a washbasin, WC, and a bath with an overhead shower. At the end of the hallway lies a spacious lounge/dining area, which flows into a modern kitchen. The kitchen is well-equipped with integral appliances and a range of floor and wall units, providing excellent storage and ample work surface space.
The property has secure parking to the lower ground floor and has lift access through the building.
No Upper chain.
Entrance Hall
Bedroom
4.60m x 2.68m (15'1" x 8'10")Measurements taken from widest points.
En-suite Shower Room
1.79m x 2.68m (5'10" x 8'10")Measurements taken from widest points.
Bedroom
2.89m x 2.51m (9'6" x 8'3")Measurements taken from widest points.
Bathroom
1.80m x 2.49m (5'11" x 8'2")Measurements taken from widest points.
Lounge/Dining Room
3.90m x 5.35m (12'10" x 17'7")Measurements taken from widest points.
Kitchen
2.33m x 2.65m (7'8" x 8'8")Measurements taken from widest points.
Disclaimer
The information provided about this property does not constitute or form part of an offer or contract, nor may be it be regarded as representations. All interested parties must verify accuracy and your solicitor must verify tenure/lease information, fixtures & fittings and, where the property has been extended/converted, planning/building regulation consents. All dimensions are approximate and quoted for guidance only as are floor plans which are not to scale and their accuracy cannot be confirmed. Reference to appliances and/or services does not imply that they are necessarily in working order or fit for the purpose.
Energy Efficiency and Environmental Impact

Although these particulars are thought to be materially correct their accuracy cannot be guaranteed and they do not form part of any contract.
Property data and search facilities supplied by www.vebra.com
.png)













