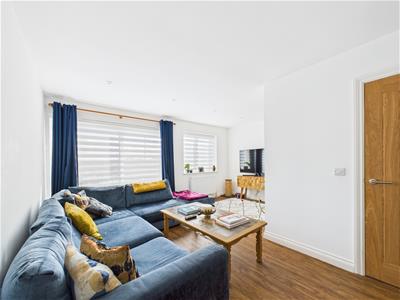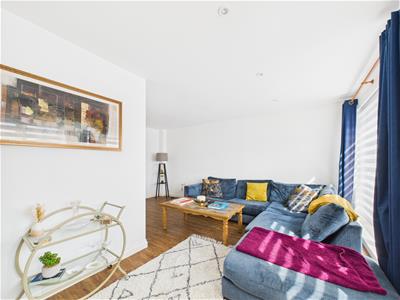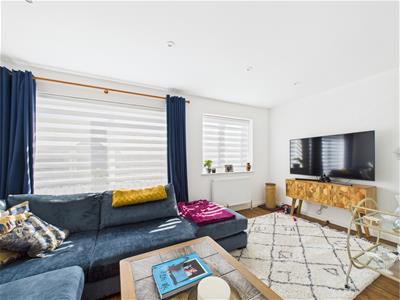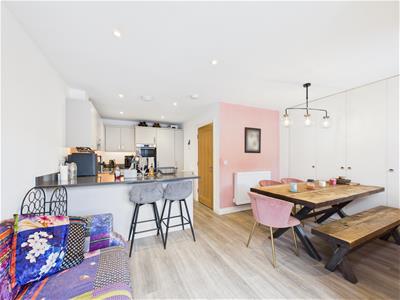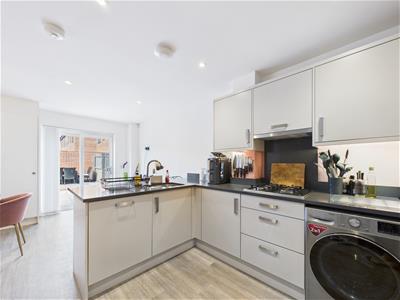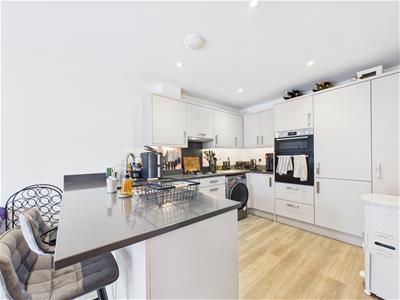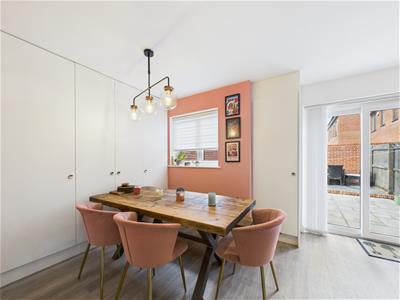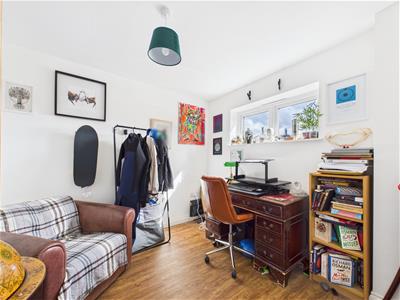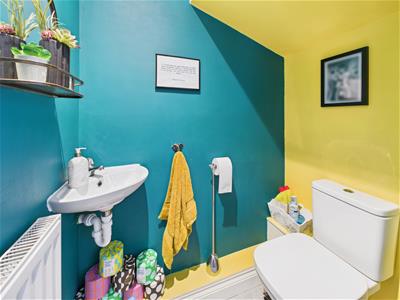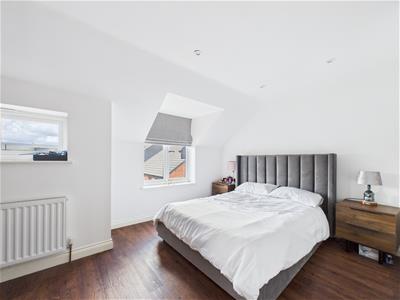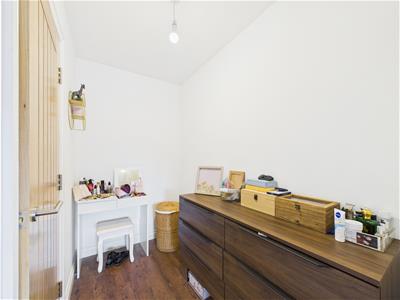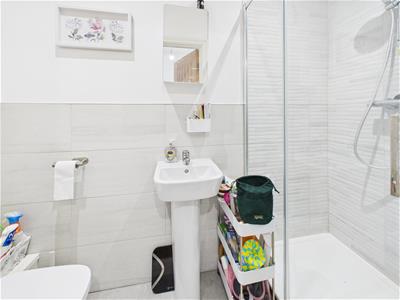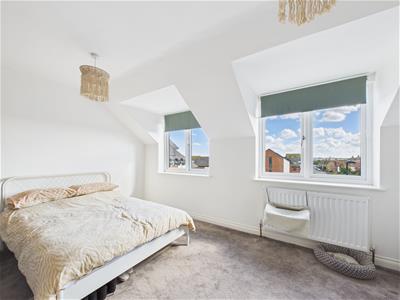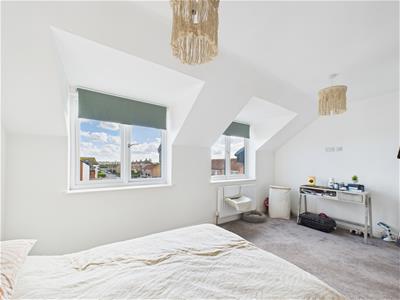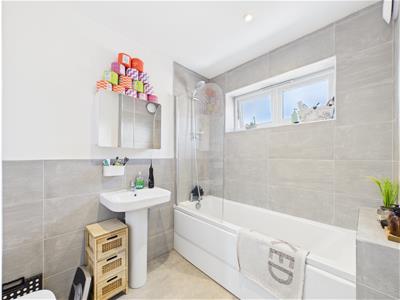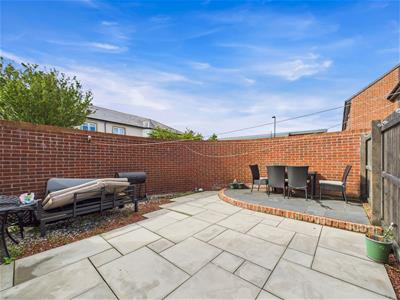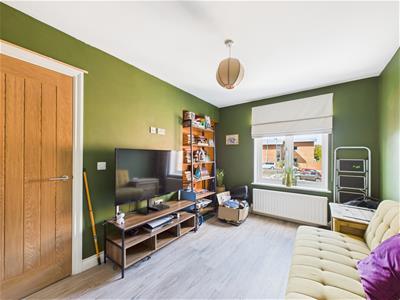
11 Front Street
Tynemouth
Tyne & Wear
NE30 4RG
Collingwood Gardens, North Shields
Offers Over £325,000
3 Bedroom House - Townhouse
- THREE BEDROOMS
- END TERRACE
- TOWNHOUSE
- MODERN INTERIORS
- SET OVER THREE FLOORS
- TWO RECEPTION ROOMS
- TWO BATHROOMS
- DRIVEWAY PARKING
- CLOSE TO FISH QUAY
- PRIVATE PAVED GARDEN
FANTASTIC OPPORTUNITY TO ACQUIRE THIS SPACIOUS THREE BEDROOM END TERRACE TOWNHOUSE SITUATED WITHIN THIS MODERN DEVELOPMENT IN NORTH SHIELDS
We welcome to the market this deceptively spacious three double bedroom property set over three floors, conveniently located close to amenities in North Shields and a short walk to the Fish Quay. Boasting a versatile layout with modern interiors, two bathrooms, private garden and driveway parking.
Briefly comprising: Entrance vestibule to the hallway giving access to all ground floor rooms. To the front is a home study which could be utilised as a TV room or further bedroom if required. Overlooking the rear garden is a wonderful open plan kitchen/diner/family room offering a great space for family living and entertaining friends. Modern fitted wall and base units provide plenty of storage as well as built in cupboards in the dining area. Integrated appliances include a gas hob, Bosch electric oven, extractor fan, dishwasher and fridge/freezer. Sliding patio doors open to the rear garden. A separate W.C. is accessed from the hallway.
To the first floor is a bright and airy living room featuring sliding patio doors opening to a Juliette balcony. On this floor is a double bedroom and bathroom comprising a bath with shower over, hand basin, W.C. and heated towel rail.
To the top floor are two large double bedrooms, the main bedroom has the added benefit of a dressing area and en-suite shower room.
Externally to the rear is a private paved garden and to the front is driveway parking.
North Shields offers a wide range of amenities, it is close to major road links providing ease of access to other local towns, the coast and Newcastle City centre as well as good bus links. North Shields Fish Quay is only a short walk away and has an extensive range of cafés and restaurants. Tynemouth Village is also within walking distance and offers an elite range of cafe's and restaurants as well as the award winning Long Sands Beach.
Entrance Vestibule
Hallway
W.C.
Study/TV Room
2.91m x 2.65m (9'6" x 8'8")
Kitchen/Diner/Family Room
6.08m x 4.52m (19'11" x 14'9")
Living Room
5.21m x 4.78m (17'1" x 15'8")
Bedroom Three
3.92m x 2.79m (12'10" x 9'1")
Bathroom
2.03m x 1.97m (6'7" x 6'5")
Bedroom One
4.81m x 3.16m (15'9" x 10'4")
Dressing Area
2.40m x 1.41m (7'10" x 4'7")
En-suite
2.41m x 0.99m (7'10" x 3'2")
Bedroom Two
4.79m x 3.30m (15'8" x 10'9")
Externally
To the rear is a private paved garden and to the front is driveway parking.
Tenure
Freehold
Energy Efficiency and Environmental Impact

Although these particulars are thought to be materially correct their accuracy cannot be guaranteed and they do not form part of any contract.
Property data and search facilities supplied by www.vebra.com

