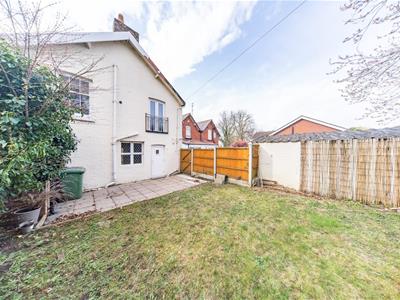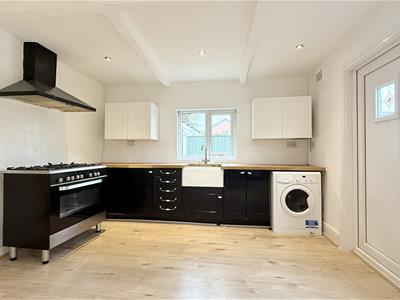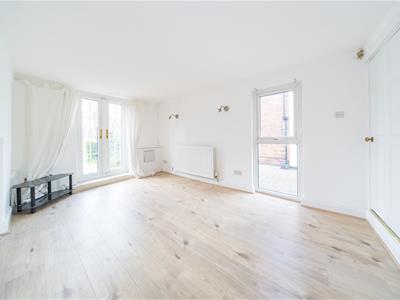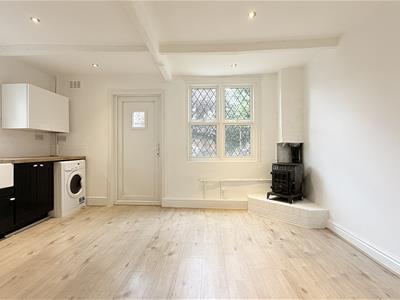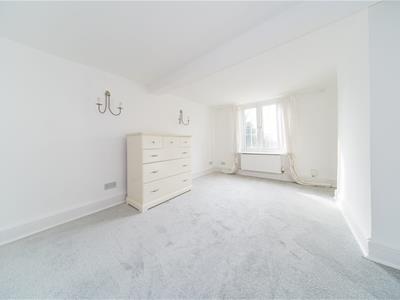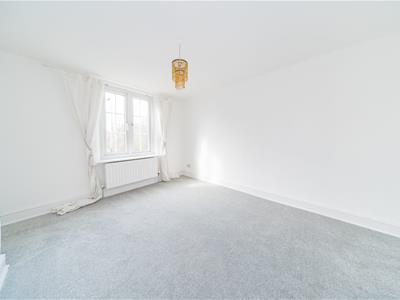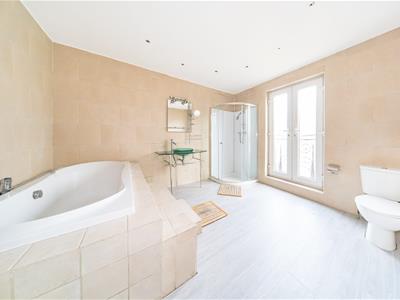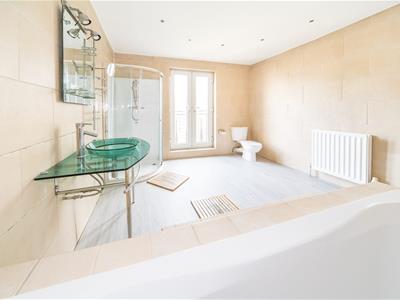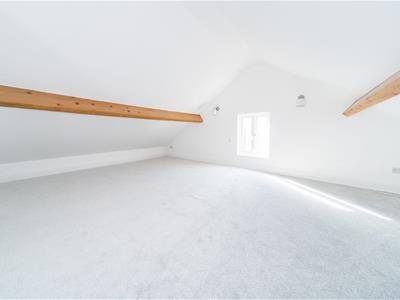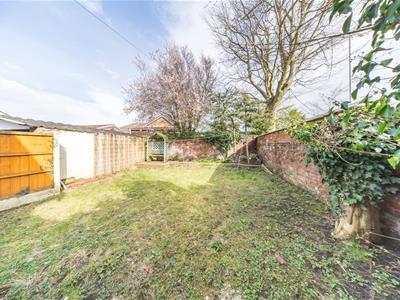.png)
35 Eccleston Street
Prescot
Merseyside
L34 5QA
Mill Lane, Rainhill
Offers Over £250,000 Sold (STC)
3 Bedroom House - Semi-Detached
- Three bedroom unique property
- Situated in a much sought after location of Rainhill
- Lounge, sitting room, fitted kitchen with log burner
- Two bedrooms and large family bathroom on the first floor
- Large bedroom and dressing area on the second floor
- Garden at the rear
- Driveway at the front for off road parking
- Offered with No Onward Chain
- An early viewing is advised
This charming semi-detached house on Mill Lane offers a unique blend of character and modern living. Built in 1800, the property spans an impressive 1,292 square feet and is ideally located just a stone's throw from Rainhill Village, providing easy access to local amenities, excellent schools, and convenient transport links.
Upon entering, you are greeted by two inviting reception rooms, each featuring elegant French doors that allow natural light to flood the space. The fitted kitchen is a delightful focal point, complete with a wood-burning stove, ample space for a range cooker, a traditional Belfast sink, and butcher block work surfaces, making it perfect for culinary enthusiasts.
The first floor accommodates two well-proportioned bedrooms, alongside a spacious family bathroom that boasts a charming Juliet balcony, offering lovely views. Ascend to the second floor, where you will find a large loft room that overlooks picturesque farmlands, showcasing original beams that add to the property's character.
Externally, the property features a well-maintained garden with a lush lawn and a decked seating area, ideal for outdoor entertaining or simply enjoying the tranquil surroundings. A gravelled driveway at the front provides convenient off-road parking.
With an Energy Performance Certificate (EPC) grade of E, this home presents a wonderful opportunity for those seeking a blend of historical charm and modern convenience in a sought-after location. Don't miss the chance to make this delightful property your own.
Reception Room
4.50m x 3.10m (14'9 x 10'2)UPVC double glazed french doors to the front aspect. Central heating radiator. Fitted for wall lights. Inset ceiling spotlights.
Lounge
4.47m x 3.23m (14'8 x 10'7)UPVC double glazed french doors to the front aspect. UPVC double glazed window to the side. Central heating radiator. Feature fireplace. Cupboards housing utility meters. Stairs to the first floor accommodation.
Kitchen
4.32m x 3.51m (14'2 x 11'6)UPVC double glazed windows to the rear and side aspects and part glazed door. Fitted with a range of wall and base units comprising of cupboards, drawers and contrasting butchers block work surfaces and incorporating a belfast sink with mixer tap. Space for a range cooker. Tiled splashbacks. Extractor hood. Central heating radiator. Wood burning stove on a stone plinth. Inset ceiling spotlights.
Landing
Original doors to bedrooms
Bedroom one
4.47mx 3.15m (14'8x 10'4)UPVC double glazed window to the front aspect. Central heating radiator.
Bedroom Two
4.50m x 3.18m (14'9 x 10'5)UPVC double glazed window to the front aspect. Central heating radiator. Fitted for wall lights.
Bathroom
3.51m x 3.12m (11'6 x 10'3)UPVC double glazed french doors with opaque glass and Juliet balcony, Grey laminate wood effect flooring. Fitted with a four piece suite comprising of steps up to a bath with mixer tap, a corner step in shower enclosure, glass wash hand basin on a glass and stainless steel stand and a low level wc. Tiled walls. Central heating radiator. Inset ceiling spotlights.
Loft Room
Velux window. Original beamed ceiling. Steps down to bedroom three
Bedroom Three
6.55m max x 2.21m head height x 4.45m (21'5" max xUPVC double glazed window to the front aspect with views over farmlands. Two original beams. Fitted for wall lights.
External
At the rear of the property is a garden with a paved patio area and lawn with decked seating area and Arbor. Brick outbuilding. Gate to the side.
At the front is a gravelled driveway
Energy Efficiency and Environmental Impact

Although these particulars are thought to be materially correct their accuracy cannot be guaranteed and they do not form part of any contract.
Property data and search facilities supplied by www.vebra.com

