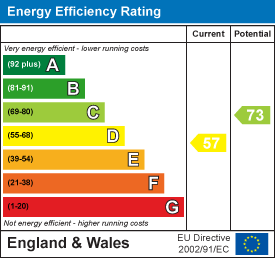Annefield Park, Gresford, Wrexham
Price £240,000
2 Bedroom Bungalow - Semi Detached
- Spacious semi detached bungalow
- Within popular village location
- Enclosed vestibule
- Hallway
- Lounge/diner
- Kitchen
- Two bedrooms
- Bathroom
- Private driveway, garage
- Epc rating - D (57)
A spacious two double bedroom semi detached bungalow conveniently located within the popular village of Gresford with its good range of amenities, road links and frequent bus service to Chester and Wrexham. The accommodation briefly comprises a Upvc part glazed entrance door opening to a useful vestibule, welcoming hall with storage cupboard off, spacious light and airy lounge with dining area, fitted kitchen with gas combination boiler and a rear porch, two bedrooms, one with fitted wardrobes and store cupboards and a bathroom. To the outside there is a private gated driveway alongside a mainly lawned front garden. The drive continues to a timber framed garage. The rear garden is mainly paved and enclosed with established hedging. NO CHAIN. Energy Rating - D (57)
LOCATION
Located within the highly sought after village of Gresford which enjoys excellent communication links to Wrexham and Chester via the A483 bypass which allows for daily commuting to the major commercial and industrial centres of the region to include the Chester Business Park and Wrexham Industrial Estate. The village boasts a good community with a range of day to day shopping facilities, social and sports facilities. The village also has a doctors, dentist and opticians and enjoys some pleasant countryside walks. There is a popular regular transport service that operates into both Wrexham and Chester and there are both primary and secondary schools within the catchment.
DIRECTIONS
From Wrexham City Centre proceed along Chester Street into Chester Road and continue for a further 1 mile passing the Acton Public House on the right and the Smithy Petrol Filing Station on the left. Upon reaching the roundabout take the exit signposted Gresford and proceed past The Beeches Restaurant. Continue through the two sets of traffic lights and the parade of shops, turn left into Annefield Park, left again, and the bungalow will be observed on the right.
ACCOMMODATION
Upvc part glazed entrance door opening to:
ENCLOSED VESTIBULE
With electric meter cupboard and part glazed door opening to:
HALLWAY
With radiator and useful storage cupboard.
LOUNGE/DINER
6.20m x 3.89m (20'4 x 12'9)Living flame gas fire set within stone effect surround and matching t.v plinth, upvc double glazed windows to front and side, two radiators and coving to ceiling.
KITCHEN
3.45m x 2.95m (11'4 x 9'8)Fitted with a range of timber trimmed base and wall units with wood effect work surface areas incorporating a 1 ½ bowl sink unit with mixer tap, tiled flooring, part tiled walls, oven, grill, four ring gas hob, concealed Glowworm gas combination boiler, radiator, aluminium double glazed internal window and part glazed door opening to:
REAR PORCH
3.38m x 1.12m (11'1 x 3'8)Upvc double glazed windows, plumbing for washing machine, work surface and upvc part glazed external door.
BEDROOM ONE
3.89m x 3.28m (12'9 x 10'9)Upvc double glazed window overlooking the rear garden, radiator, fitted wardrobes and overhead storage cupboards.
BEDROOM TWO
3.89m x 2.87m (12'9 x 9'5)Upvc double glazed window to front and radiator.
BATHROOM
2.21m x 1.96m (7'3 x 6'5)Appointed with a coloured suite of pedestal wash basin, low flush w.c, twin grip panelled bath, radiator, upvc double glazed window, fully tiled walls and ceiling hatch to roof space.
OUTSIDE
The property is approached along a gated driveway that leads to the timber built garage having hinged doors to front. The front garden is mainly lawned and includes flowerbeds and privacy hedging and a paved path leads to the entrance door. To the rear of the property is a paved patio and a decorative gravelled garden.
PLEASE NOTE
Please note that we have a referral scheme in place with Chesterton Grant Independent Financial Solutions . You are not obliged to use their services, but please be aware that should you decide to use them, we would receive a referral fee of 25% from them for recommending you to them.
Energy Efficiency and Environmental Impact

Although these particulars are thought to be materially correct their accuracy cannot be guaranteed and they do not form part of any contract.
Property data and search facilities supplied by www.vebra.com











