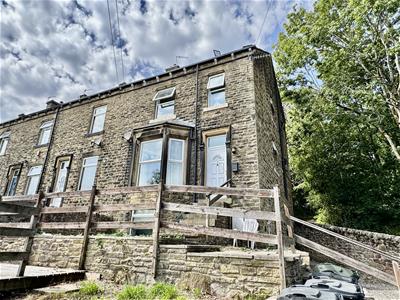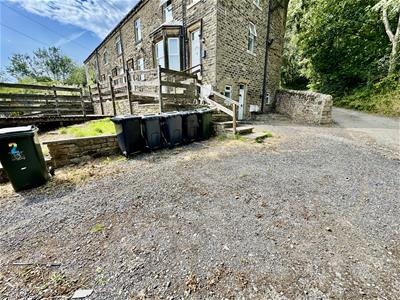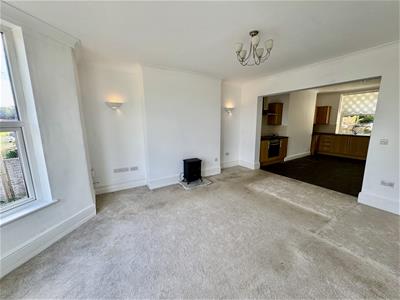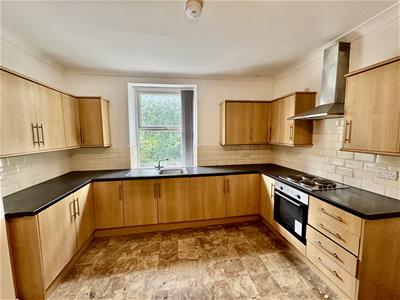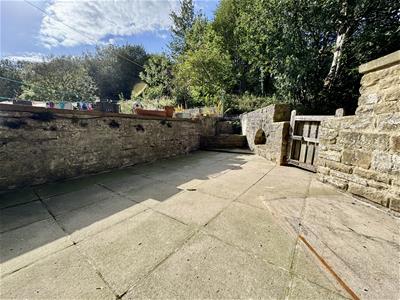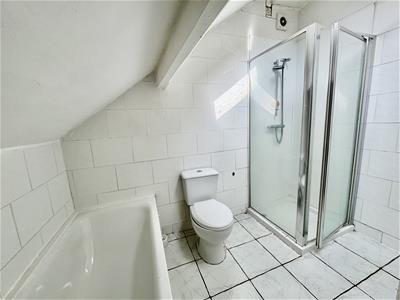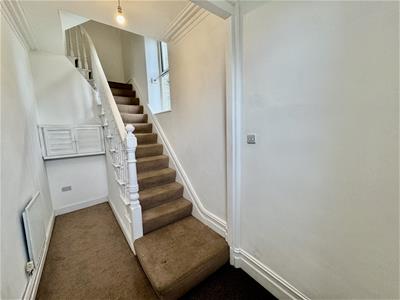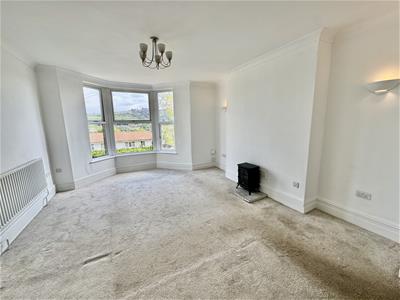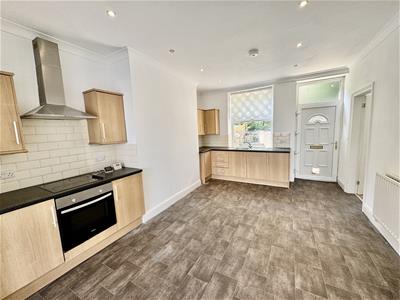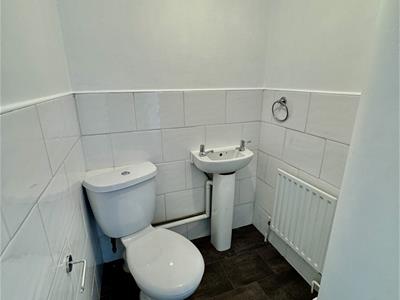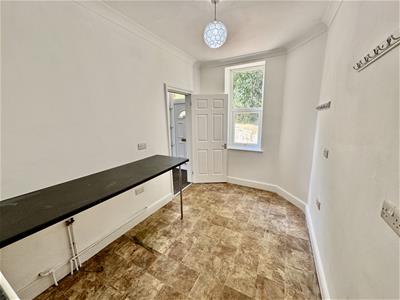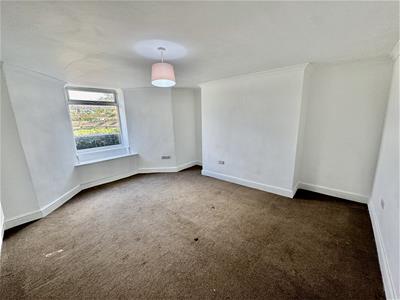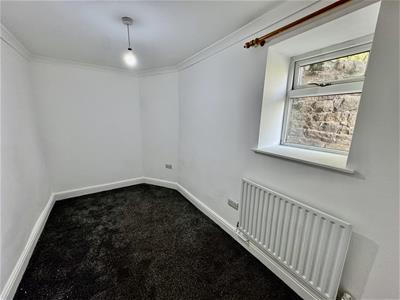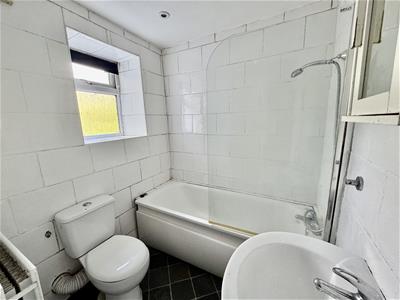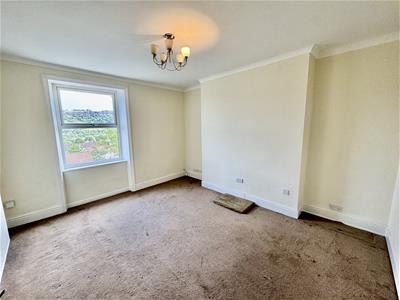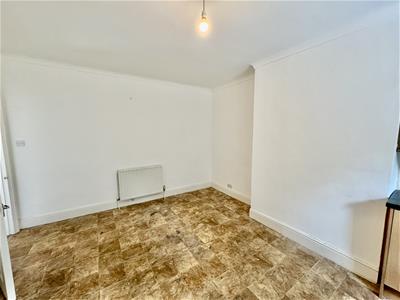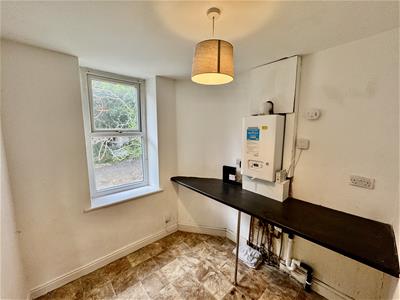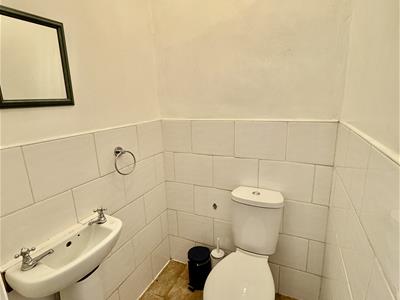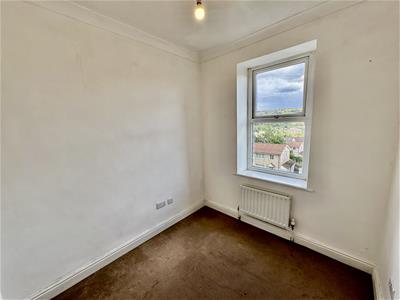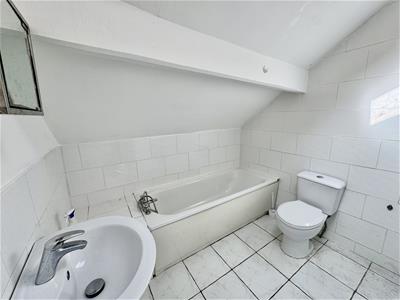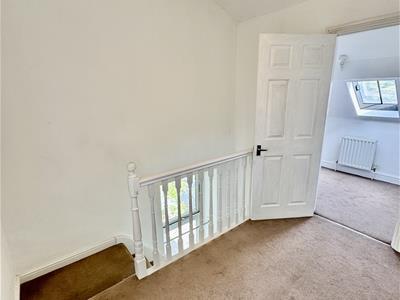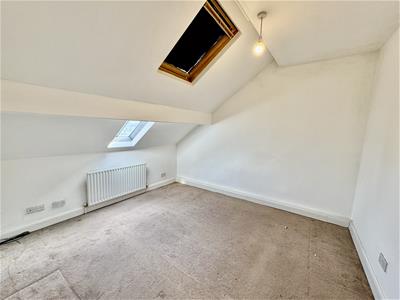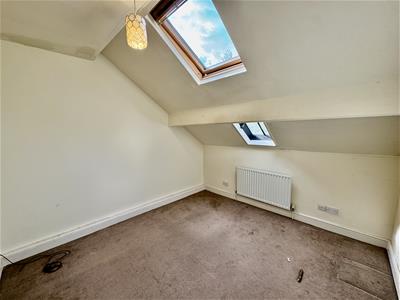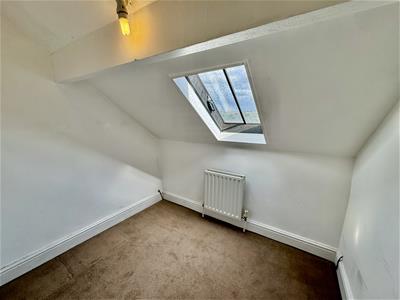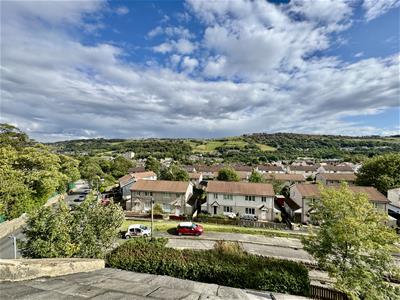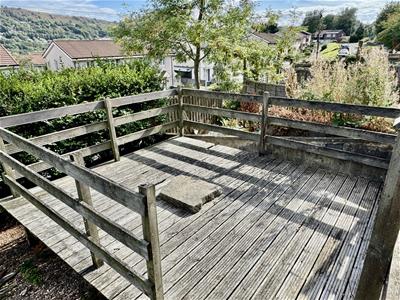
Davies Properties
42 North Street
Keighley
West Yorkshire
BD21 3SE
Elmwood Terrace, Keighley, BD22 7DP
Offers In The Region Of £170,000 Sold (STC)
5 Bedroom Maisonette
- Currently arranged as two self-contained maisonettes (2-bed and 3-bed)
- Potential to reinstate as a single family dwelling (subject to consents)
- uPVC double glazing and gas central heating throughout
- Ground/lower ground maisonette: 2 bedrooms, bathroom, living room, kitchen, utility, washroom
- First/second floor maisonette: 3 bedrooms, bathroom, living room, kitchen, utility, washroom
- Scope for modernisation, reflected in the asking price
- Ideal investment opportunity or project property
- Yard with decked area to the rear
- Off-road parking available
This property is currently arranged as two self-contained maisonettes, created by the present owners as a rental investment. The accommodation comprises a two-bedroom flat and a three-bedroom flat, both of which benefit from uPVC double glazing and gas central heating. The property is being sold as a single dwelling and offers the potential, subject to the necessary planning consents, to be reinstated as one family home if desired.
The ground and lower ground floor maisonette includes a spacious living room, fitted kitchen, utility room, washroom, two bedrooms and a bathroom. The first and second floor maisonette offers a separate living room, kitchen, utility room, washroom, three bedrooms and a bathroom.
While certain areas of the property would benefit from modernisation, this has been reflected in the asking price, making it an attractive option for buyers seeking a project or an investment. Externally, the property enjoys a yard with a decked area and off-road parking.
This is an excellent opportunity for investors or purchasers looking for a versatile property with scope for improvement.
FLAT 2
LOWER GROUND FLOOR
Entrance Hall
With a uPVC entrance door, a central heating radiator and useful under-stairs storage cupboard housing the combi-boiler.
Bathroom
1.65m x 1.78m (5'5" x 5'10")With a white three-piece suite comprising of panelled bath, W/C and pedestal hand wash basin, a central heating radiator, tiled walls and a uPVC double glazed window.
Bedroom
4.93m x 4.04m (16'2" x 13'3")With a uPVC double glazed window and a central heating radiator.
Bedroom
3.73m x 2.01m (12'3" x 6'7")With a uPVC double glazed window and a central heating radiator.
GROUND FLOOR
Living Room & Kitchen
10.08m 4.14m (33'1" 13'7")Kitchen - with a uPVC entrance door, uPVC double glazed window, matching wall and base units with work-surfaces over incorporating a stainless steel sink, integrated single electric oven with ceramic hob and extractor hood over and a central heating radiator.
Living Room - with a uPVC double glazed bay window and a central heating radiator.
Utility Room
3.73m x 2.24m (12'3" x 7'4")With a uPVC double glazed window, central heating radiator and plumbing for a washing machine.
W/C
1.27m x 1.30m (4'2" x 4'3")With a W/C, pedestal hand wash basin, a central heating radiator and half-tiled walls.
FLAT 2A
GROUND FLOOR
Entrance Hall
5.28m x 1.70m (17'4" x 5'7")With a uPVC entrance door and a central heating radiator.
FIRST FLOOR
Living Room
4.06m x 3.63m (13'4" x 11'11")With a uPVC double glazed window and a central heating radiator.
Kitchen
4.80m x 3.71m (15'9" x 12'2")With a range of matching wall and base units with work-surfaces over and tiling to the splash-backs, single electric oven, electric hob, extractor hood over and a stainless steel sink and a central heating radiator.
Bedroom
2.57m x 2.34m (8'5" x 7'8")With a uPVC double glazed window and a central heating radiator.
Utility
4.27m x 2.34m (14'0" x 7'8")With a uPVC double glazed window, a central heating radiator, plumbing for a washing machine and wall-mounted combi-boiler.
W/C
1.27m x 1.27m (4'2" x 4'2")With a W/C, pedestal hand wash basin and half-tiled walls.
SECOND FLOOR
Bedroom
3.84m x 3.53m (12'7" x 11'7")With a roof window and a central heating radiator.
Bedroom
3.56m x 3.48m (11'8" x 11'5")With two roof windows and a central heating radiator.
Store Room
1.80m x 2.44m (5'11" x 8'0")With a roof window and a central heating radiator.
Bathroom
2.67m x 2.49m (8'9" x 8'2")With a white four-piece suite comprising of bath, shower cubicle, pedestal hand wash basin and a W/C. Tiled flooring, a central heating radiator and roof window.
EXTERIOR
With a yard, decked area and useful off-road parking.
ADDITIONAL INFORMATION
~ Council Tax Band: A
~ Tenure: Freehold
~ Parking: Driveway with off-road parking
~ Broadband - according to the Ofcom website there is 'Standard' and 'Ultrafast' broadband available.
~ Mobile Coverage - according to the Ofcom website there is 'likely' outdoor mobile coverage from at least four of the UK's leading providers.
~ Investors or cash buyers only
Energy Efficiency and Environmental Impact
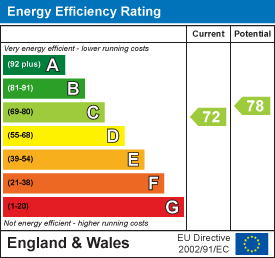
Although these particulars are thought to be materially correct their accuracy cannot be guaranteed and they do not form part of any contract.
Property data and search facilities supplied by www.vebra.com
