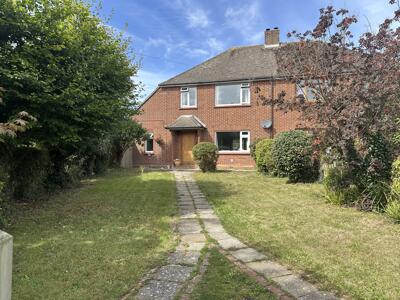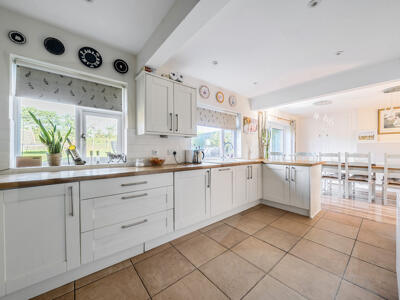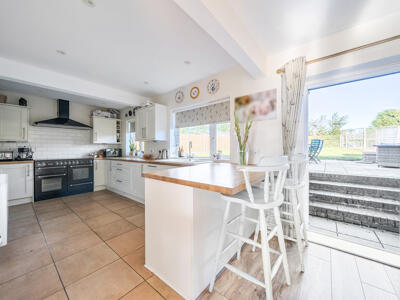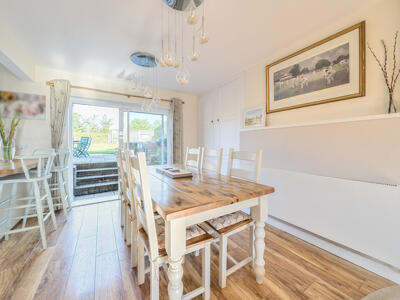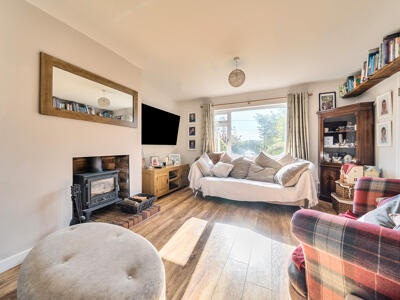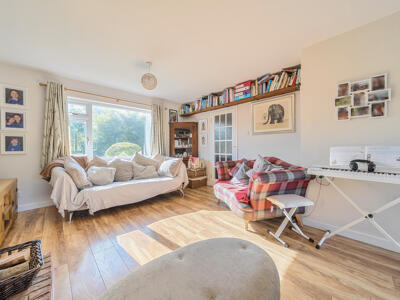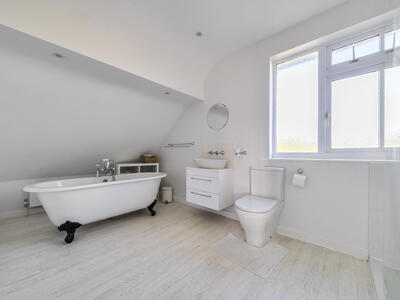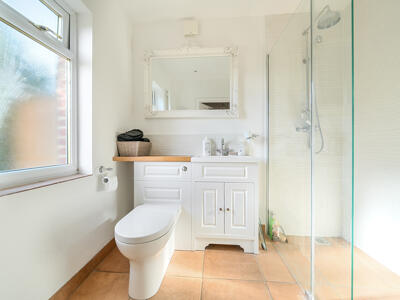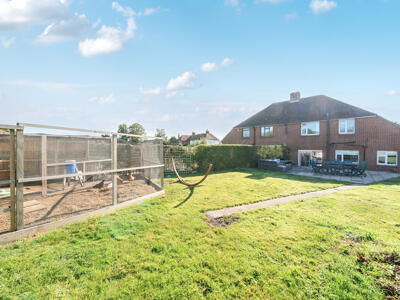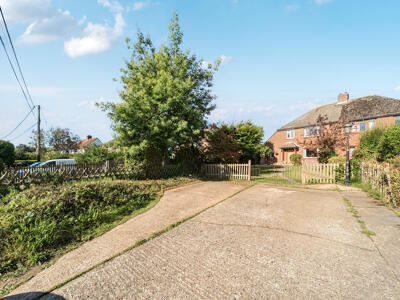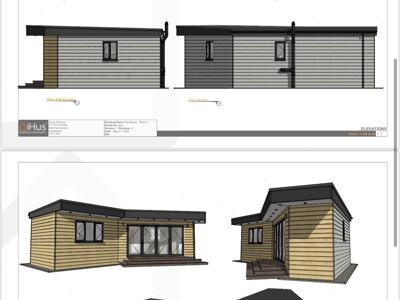
24 Lower Bridge Street
Canterbury
CT1 2LG
Grove Road, Wickhambreaux, Canterbury
Guide price £450,000
3 Bedroom House
- 3 spacious double bedrooms
- Planning permission for a one bedroom annexe
- Large upstairs bathroom
- Open-plan living area
- Log burner for cosy nights
- Rangemaster cooker included
- Generous double fitted wardrobe to the master bedroom
- Driveway for 3-4 cars
- Peaceful village location with countryside views to the front and rear
- Outstanding local primary school
***Guide Price £450,000 - £500,000 ***
Located in the charming village of Wickhambreaux, Canterbury, this delightful three-bedroom semi-detached house on Grove Road offers a perfect blend of modern living and rural tranquillity. The property boasts a spacious open-plan layout on the ground floor, featuring a cosy reception room enhanced by a log burner. The well-appointed kitchen is equipped with a Rangemaster cooker, solid oak worktops, and integrated appliances including a washer dryer and dishwasher, complemented by a stylish butler-style sink.
The accommodation includes three comfortable bedrooms, with a convenient shower room located downstairs and a generously sized bathroom upstairs, complete with both a bath and shower. This home is designed for both relaxation and practicality, making it perfect for families or those seeking extra space.
Additionally, the property comes with planning permission for a one-bedroom annexe, providing an excellent opportunity for guests, a home office, or even rental potential. The air source heat pump adds to the energy efficiency of the home.
Outside, the driveway accommodates three to four vehicles, offering ample parking space. The peaceful village location is a significant draw, with the local primary school receiving an outstanding Ofsted report, making it an ideal choice for families.
This property presents a wonderful opportunity to enjoy village life while being conveniently close to the amenities of Canterbury. Don't miss your chance to make this fantastic house your new home.
Bedroom 1
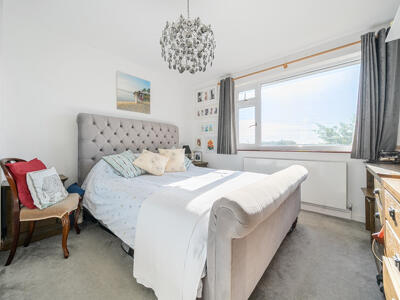 15'11 x 7'8One of three bright double bedrooms, this room offers excellent proportions and versatility. Perfect as a main bedroom, guest room, it benefits from natural light and provides a welcoming atmosphere.
15'11 x 7'8One of three bright double bedrooms, this room offers excellent proportions and versatility. Perfect as a main bedroom, guest room, it benefits from natural light and provides a welcoming atmosphere.
Bedroom 2
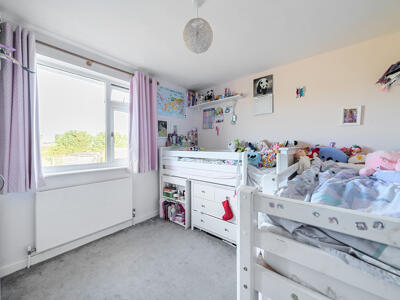 12'6 x 11'1A generously sized, light-filled double bedroom with a large window that floods the space with daylight. Its excellent dimensions make it ideal for a spacious retreat, easily accommodating a double bed alongside additional furnishings.
12'6 x 11'1A generously sized, light-filled double bedroom with a large window that floods the space with daylight. Its excellent dimensions make it ideal for a spacious retreat, easily accommodating a double bed alongside additional furnishings.
Bedroom 3
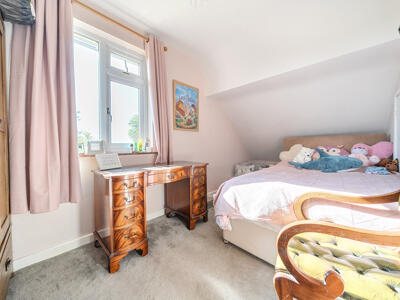 10'11 x 10'4This charming, well-lit double bedroom offers a cosy yet comfortable space with attractive views. Perfect for a child’s room, guest bedroom, or peaceful study, it combines practicality with a warm and inviting feel.
10'11 x 10'4This charming, well-lit double bedroom offers a cosy yet comfortable space with attractive views. Perfect for a child’s room, guest bedroom, or peaceful study, it combines practicality with a warm and inviting feel.
Bathroom
 A spacious family bathroom with a freestanding bathtub and a separate large walk-in shower. The room is finished with light tiles and a sloped ceiling, creating a bright and airy feel, complemented by a modern white vanity unit and a toilet placed conveniently under a frosted window.
A spacious family bathroom with a freestanding bathtub and a separate large walk-in shower. The room is finished with light tiles and a sloped ceiling, creating a bright and airy feel, complemented by a modern white vanity unit and a toilet placed conveniently under a frosted window.
Reception / Dining Room
 22'10 x 13'3 maxA welcoming reception and dining area flooded with natural light from large windows and doors that open to the garden. The room features wood-effect flooring, a wood-burning stove. The space flows perfectly into the dining area.
22'10 x 13'3 maxA welcoming reception and dining area flooded with natural light from large windows and doors that open to the garden. The room features wood-effect flooring, a wood-burning stove. The space flows perfectly into the dining area.
Kitchen
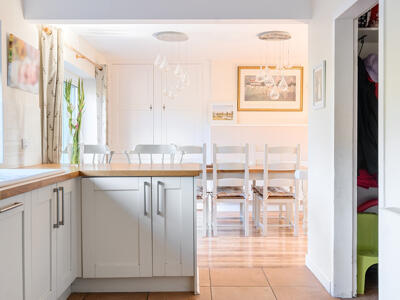 15'4 x 14'10 maxThe kitchen is bright and practical, featuring cream cabinetry with wooden worktops and tiled flooring. A large window over the sink allows natural light to flood in, while a range cooker and extractor hood provide a focus for cooking. The space includes a breakfast bar with seating and opens onto the dining area
15'4 x 14'10 maxThe kitchen is bright and practical, featuring cream cabinetry with wooden worktops and tiled flooring. A large window over the sink allows natural light to flood in, while a range cooker and extractor hood provide a focus for cooking. The space includes a breakfast bar with seating and opens onto the dining area
Energy Efficiency and Environmental Impact

Although these particulars are thought to be materially correct their accuracy cannot be guaranteed and they do not form part of any contract.
Property data and search facilities supplied by www.vebra.com
