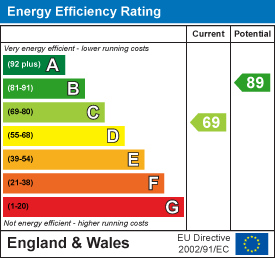.png)
1 Main Street
Ponteland
Newcastle upon Tyne
NE20 9NH
Eland Edge, Ponteland, NE20
Offers In The Region Of £280,000
2 Bedroom House - Semi-Detached
- TWO BEDROOM SEMI-DETACHED HOME
- SOUGHT-AFTER LOCATION
- GENEROUS LOUNGE
- LOVELY CONSERVATORY
- ENCLOSED LANDSCAPED REAR GARDEN
- OFF-STREET PARKING
Delightful two-bedroom semi-detached home in a sought-after location within Ponteland Village.
This well-maintained home is arranged over two floors, with the ground floor featuring an entrance vestibule, generous lounge, a modern kitchen, and a lovely conservatory overlooking the garden. The first floor hosts two well-proportioned bedrooms with built-in wardrobes and a family bathroom. The property further benefits from off-street parking on the driveway, and a beautifully landscaped enclosed rear garden.
The property is ideally located within easy reach of local shops, cafés, and restaurants, as well as highly regarded schools and leisure facilities. Excellent transport links include regular bus services, easy access to the A696, and Newcastle International Airport just a short distance away, making it perfect for both local and regional travel. EPC C - Council Tax Band C - Freehold.
The internal accommodation comprises: an entrance vestibule leads through to a generous lounge with a front aspect window and stairs leading up to the first floor. A door from the rear of the lounge then leads into the kitchen, which is modern in style and opens into a conservatory that provides lovely views over the garden.
The first floor landing gives access to two bedrooms. Bedroom two is positioned to the front and enjoys a pleasant aspect across the street, whilst bedroom one overlooks the rear with a wonderful outlook across a green area. A well-maintained family bathroom completes the first floor accommodation.
Externally there is driveway to the front, alongside a front garden. The rear garden is landscaped, with a sizable patio, garden shed, hedge boundaries and colorful planted borders.
ON THE GROUND FLOOR
Entrance Vestibule
Lounge
4.35m x 3.57m (14'3" x 11'9")Measurements taken from widest points.
Kitchen/Dining Room
2.54m x 3.57m (8'4" x 11'9")Measurements taken from widest points.
Conservatory
3.58m x 3.30m (11'9" x 10'10")Measurements taken from widest points.
ON THE FIRST FLOOR
Measurements taken from widest points.
Bathroom
2.09m x 1.68m (6'10" x 5'6")Measurements taken from widest points.
Bedroom
2.15m x 2.93m (7'1" x 9'7")Measurements taken from widest points.
Bedroom
2.55m x 2.95m (8'4" x 9'8")Measurements taken from widest points.
Disclaimer
The information provided about this property does not constitute or form part of an offer or contract, nor may be it be regarded as representations. All interested parties must verify accuracy and your solicitor must verify tenure/lease information, fixtures & fittings and, where the property has been extended/converted, planning/building regulation consents. All dimensions are approximate and quoted for guidance only as are floor plans which are not to scale and their accuracy cannot be confirmed. Reference to appliances and/or services does not imply that they are necessarily in working order or fit for the purpose.
Energy Efficiency and Environmental Impact

Although these particulars are thought to be materially correct their accuracy cannot be guaranteed and they do not form part of any contract.
Property data and search facilities supplied by www.vebra.com
















