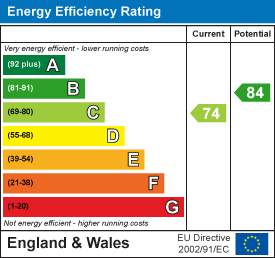
Aspire Estate Agents (Aspire Agency LLP T/A)
Tel: 01268 777400
Fax: 01268 773107
227 High Road
Benfleet
Essex
SS7 5HZ
Grove Road
Guide price £425,000
3 Bedroom House - Semi-Detached
- Three bedroom semi-detached house on a desirable corner plot
- Beautifully refurbished throughout
- No onward chain
- Detached garage
- Lean-to with electric roller shutter
- Off-street parking for 3 vehicles
- Close to local amenities, play fields, country park and Hockley Woods
- Catchment for Grove Wood Primary School & Fitzwimarc School
- Excellent transport links
GUIDE PRICE £425,000 - £445,000. This beautifully refurbished three-bedroom semi-detached house is set on a desirable corner plot and offered with no onward chain. Finished to a high standard throughout, the home combines modern styling with practical family living spaces.
The ground floor begins with a welcoming hallway leading to a spacious dual-aspect lounge, filled with natural light. The contemporary kitchen is fitted with sage gloss units, complemented by copper splashbacks, a solid oak wavy-edge breakfast bar, and opens seamlessly into the impressive brick-built extension. With French doors, Velux roof windows, and a bespoke feature wall, this versatile space is ideal as a dining or family room. A cloakroom with walnut vanity unit completes the downstairs accommodation.
Upstairs, the property offers three well-proportioned bedrooms and a stylish bathroom featuring a P-shaped bath with rainfall shower, modern tiling, and chrome fittings. The landing also provides access to the loft via a pull-down ladder and houses a large storage cupboard with a new combi boiler under warranty.
Externally, the rear garden is well maintained with a lawn, raised beds, and two decking areas perfect for outdoor entertaining. A detached garage with full electrics, previously used as an office, gym, and workshop, adds further versatility. The property also benefits from a lean-to with electric roller shutter, side access, and a block-paved driveway offering off-street parking for three vehicles.
The home is ideally located close to local amenities, playfields, Hockley Woods, and a nearby country park. It falls within catchment for both Grove Wood Primary School and Fitzwimarc School, and offers excellent transport links, making it a perfect choice for families and commuters alike.
Property Details
Entrance
Solid oak entrance door opening into the hallway.
Hallway
Wood-effect laminate flooring with a new double radiator. Access to the lounge, kitchen, and ground floor cloakroom via solid wood doors. Two large built-in storage cupboards.
Cloakroom
Obscure double-glazed window to the rear. Low-level close-coupled WC with chrome-effect push button flush. Walnut vanity unit with inset basin, chrome single lever tap, and tiled splashback. Waterproof ship-decking effect laminate flooring.
Lounge – 15'10" x 11'10" (4.83m x 3.61m)
Dual aspect with two double-glazed windows to the front and one to the side, allowing for plenty of natural light. Wood-effect laminate flooring and two double radiators.
Kitchen – 15'11" x 11'5" (4.85m x 3.48m)
Modern sage gloss wall and base units providing extensive storage, complemented by a matching work surface and inset sink/drainer with chrome mixer tap. Copper tiled splashback, tiled flooring, and vertical radiator. Solid oak wavy-edge breakfast bar. Open access through to the rear extension.
Extension – 15'7" x 9'6" (4.75m x 2.90m)
Brick-built extension with double-glazed window and solid oak wavy-edge sill, two Velux roof windows, and double-glazed French doors opening onto the rear garden. Features include wood-effect laminate flooring, rustic exposed brickwork, and a bespoke solid wood feature wall. Space for dining table and chairs.
Landing
Neutral carpet continued from the stairs. Double-glazed window to the side with seating area. Loft access via Youngman hatch with pull-down ladder. Large built-in storage cupboard housing a recently installed combi boiler (under warranty). Solid wood doors to all rooms.
Master Bedroom – 10'10" x 10'7" (3.30m x 3.23m)
Double-glazed rear window overlooking the garden. Neutral carpet and double radiator.
Bedroom Two – 12'5" x 9'1" (3.78m x 2.77m)
Double-glazed window to the front. Neutral carpet and double radiator.
Bedroom Three – 8'10" x 6'6" (2.69m x 1.98m)
Dual aspect with double-glazed windows to the front and side. Neutral carpet and radiator.
Bathroom – 10'10" x 4'11" (3.30m x 1.50m)
Obscure double-glazed windows to the side and rear. Trojan cast P-shaped bath with rainfall shower, additional hand shower, waterfall tap, and tiled surround. Close-coupled WC and pedestal wash hand basin with chrome mixer tap. Fully tiled walls with pebble feature design. Waterproof ship-decking effect laminate flooring and chrome heated towel rail.
Rear Garden
Well-maintained lawn with large allotment-style raised beds. Detached garage with full electrics, previously used as an office, gym, and workshop. Two spacious decking areas suitable for outdoor dining. Side access leading to the front via a lean-to with roller shutter door.
Frontage
Block-paved driveway providing off-street parking for two vehicles, with an additional space on a large gravelled area. Private hedge borders and gravel path leading to the solid oak front door.
Energy Efficiency and Environmental Impact

Although these particulars are thought to be materially correct their accuracy cannot be guaranteed and they do not form part of any contract.
Property data and search facilities supplied by www.vebra.com
























