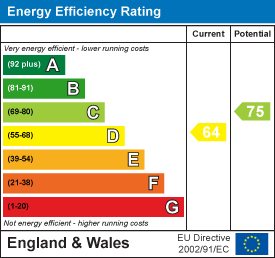
Big Black Hen
Tel: 01992 878580
First Floor
3 Crane Mead Business Park
Ware
Herts
SG12 9PZ
Sawells, Broxbourne
Offers Over £575,000
3 Bedroom House - End Terrace
A large, extended and well-presented family home with garage in a quiet cul-de-sac, close to good schools and transport links. No chain.
Overall Description
This is a nicely presented end-of-terraced house in a pleasant quiet cul-de-sac position close to schools, transport links and other local amenities. The property has three bedrooms and a bathroom upstairs, while on the ground floor there is the entrance hall, cloakroom, sitting room, dining room and rear extension housing the kitchen/breakfast room with French doors out to the patio. The property has double-glazed windows, gas central heating (run off a combi-boiler) and is in good decorative order. There is a pleasant garden to the rear, parking out the front and an en-bloc garage with further parking space around the back. This desirable family home is being sold with no onward chain. Please call to book a viewing.
Location
The property sits in a pleasant cul-de-sac location in the popular Hertfordshire commuter town of Broxbourne and is very well placed for transport links with Broxbourne Railway Station being just over 10 minutes walk away (Liverpool Street in 28 minutes) and the A10 giving easy access to the M25. There are excellent schools locally with the Broxbourne School and both the Broxbourne and Wormley Primary Schools just a short walk away. Broxbourne has a good range of shops, restaurants and other amenities, many also within easy walking distance. There are excellent sporting facilities close-by including the Broxbourne Sports Club (tennis, squash, hockey, cricket, running) and the Broxbourne Sailing Club. There are plenty of other family-friendly activities close-by with the Lee Valley White Water Centre, a 20 minute drive away and Broxbourne Woods (Hertfordshire's only National Nature Reserve and are a great place to go walking or cycling), just the other side of the A10.
Accommodation
From the driveway the front door leads into the:
Entrance Hall
2.34m x 1.14m (7'8 x 3'9)Frosted full-height window to front. Stairs to first floor. Radiator.
Downstairs Cloakroom
1.14m x 1.07m (3'9 x 3'6)Frosted window to side. Low-level WC. Wash-hand basin. Tiled floor. Radiator.
Sitting Room
4.55m x 4.47m (14'11 x 14'8)Window to front. Fireplace with wooden mantelpiece, tiled surround/hearth and coal-effect electric fire. Dado rail. TV aerial. Telephone point. Radiator.
Dining Room
5.49m x 3.38m (18' x 11'1)Fitted dresser with cupboards beneath. Under-stairs cupboard with gas combi-boiler. Radiator.
Kitchen/Breakfast Room
5.28m x 2.69m (17'4 x 8'10)Window and French doors to the garden. Kitchen units with roll-top worksurfaces, one and a half bowl sink unit, and tiled splash-back. Eye-level oven with microwave. Fitted fridge. Fitted freezer. Fitted washing machine and dishwasher. Space for a dining table and chairs. Fitted dresser with glass cabinets and cupboards beneath. Tiled floor. Spotlights. Ceiling fan.
First Floor
7'7 x 7'6Window to side. Loft hatch (loft is part-boarded with ladder and light).
Bedroom One
4.72m x 3.10m (15'6 x 10'2)Window to front. Large fitted wardrobe units. Fitted dressing table. Wall-mounted TV. Radiator.
Bedroom Two
3.43m x 3.07m (11'3 x 10'1)Window to rear. Wash-hand basin with tiled splash-back.
Bedroom Three
3.58m x 2.26m (11'9 x 7'5)Window to front. Radiator.
Bathroom
2.29m x 1.98m (7'6 x 6'6)Frosted window to rear. Walk-in shower cubicle. Low-level WC. Vanity unit with wash-hand basin and cupboards beneath.
Outside
The property has a driveway to the front with parking for two cars, a garden tap and wall-light. A path (shared with neighbouring houses) to the side of the property leads down the side of the house to a private gate into the back garden. The garden has a patio area, flowerbeds and a GARDEN SHED: with electric light and power. Security light. Garden tap. To the rear there is an en-bloc GARAGE: 15' x 7'9 with garage door and space to park in front.
Services and Other Information
Mains gas, electric, water and drainage. Gas central-heating (combi-boiler). TV aerial. Telephone connected. Council Tax Band: E.
Energy Efficiency and Environmental Impact

Although these particulars are thought to be materially correct their accuracy cannot be guaranteed and they do not form part of any contract.
Property data and search facilities supplied by www.vebra.com


















