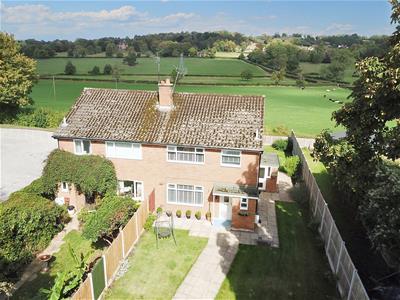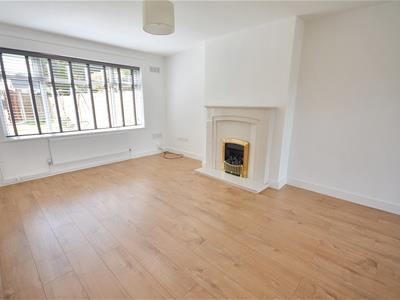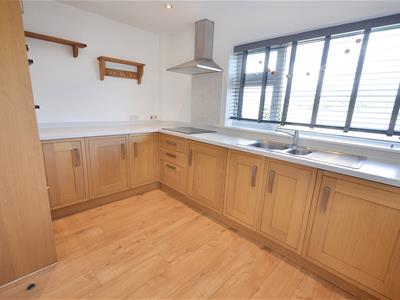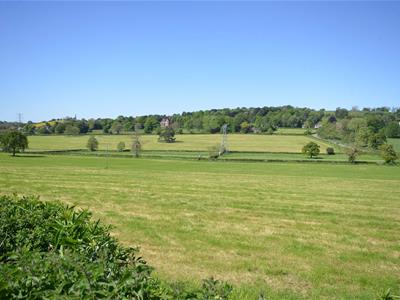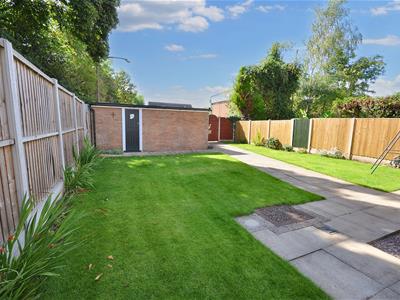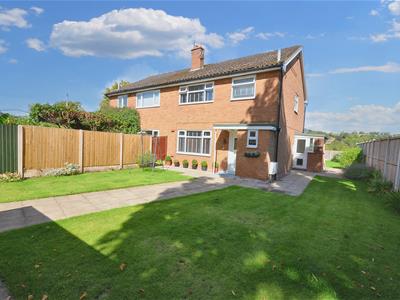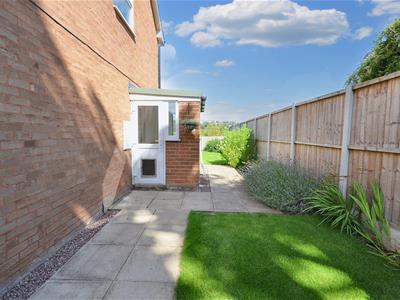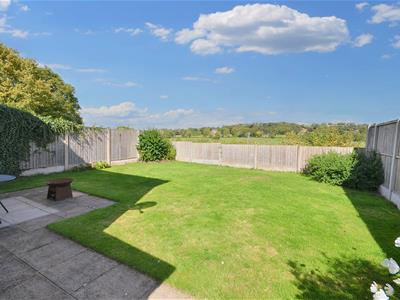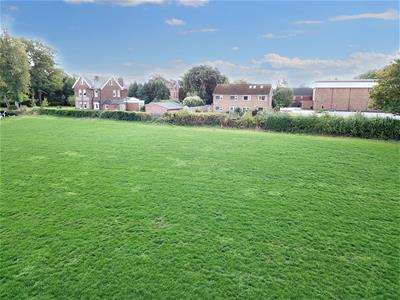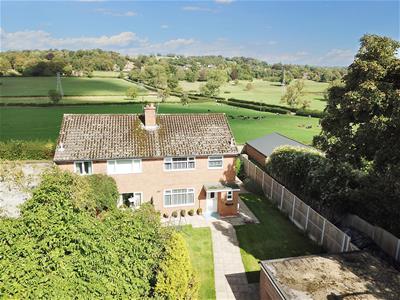
Market House
Mill Street
Stone
Staffordshire
ST15 8BA
Oulton Road, Stone
Asking Price £270,000 Sold (STC)
3 Bedroom House - Semi-Detached
Flash Top - not a nod to your sartorial eloquence, but a celebration of the superb position of this home, overlooking the Flash: a sweep of undulating greenery that separates suburban Stone from the village of Oulton and the Downs Banks beyond. Offering generous, well planned accommodation featuring a spacious hallway and downstairs loo, large open plan lounge / dining room with French doors to the gardens, stylish kitchen with fitted appliances, complemented upstairs by three bedrooms and smart bathroom. The house occupies a substantial private plot with gardens to three sides, enjoying uninterrupted rear views, along with private parking and a single garage. There’s also excellent potential to extend (subject to planning) without sacrificing outdoor space. Previously let, the property has just undergone a full cosmetic refurbishment, meaning it is immaculately presented throughout and ready for immediate occupation. Offered for sale with no upward chain. There may be plenty of three-bedroom houses in Stone, but you won’t find another location quite like this.
Covered Porch
Entrance Hall
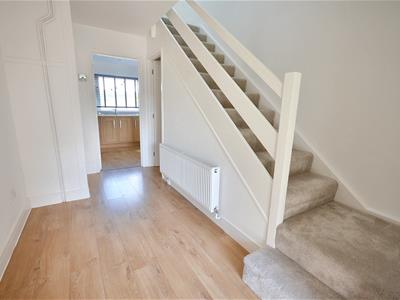 Spacious reception area with half glazed upvc front door, oak wood effect laminate floor, stairs to the first floor landing with cupboard below. Radiator.
Spacious reception area with half glazed upvc front door, oak wood effect laminate floor, stairs to the first floor landing with cupboard below. Radiator.
Cloakroom & WC
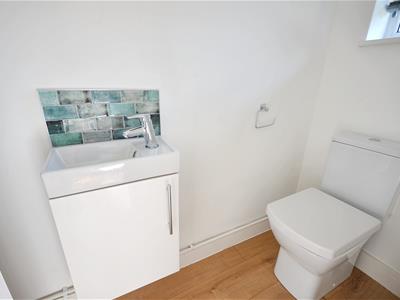 Suite comprising: WC & hand basin. Part tiled walls. Radiator.
Suite comprising: WC & hand basin. Part tiled walls. Radiator.
Lounge / Dining Room
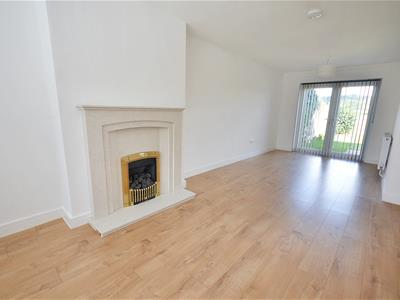 7.42 x 3.33mLarge open plan living / dining room with window to the front of the house and French doors to the rear leading out to the gardens. Chimney breast with period style marble fireplace and hearth with living flame gas fire. oak wood effect floor throughout. Two radiators. TV aerial connection.
7.42 x 3.33mLarge open plan living / dining room with window to the front of the house and French doors to the rear leading out to the gardens. Chimney breast with period style marble fireplace and hearth with living flame gas fire. oak wood effect floor throughout. Two radiators. TV aerial connection.
Kitchen
3.25 x 2.58mThe kitchen is fitted with a range of modern wall & base cupboards with light oak in-frame cabinet doors and co-ordinating granite effect work surfaces with inset 1½ bowl sink unit. Integrated appliances comprise: ceramic electric hob with stainless steel extractor, eye level electric double oven, fully integrated refrigerator & freezer. Inset low energy lighting. Radiator. Window to the rear with views so fabulous it could even make washing up a pleasure!
Rear Porch / Utility
Fully enclosed half-glazed porch with door to the garden. Plumbing for washing machine.
Landing
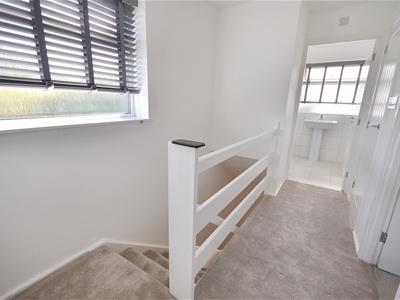 Window to the side of the house, airing cupboard & access hatch to loft space.
Window to the side of the house, airing cupboard & access hatch to loft space.
Bedroom 1
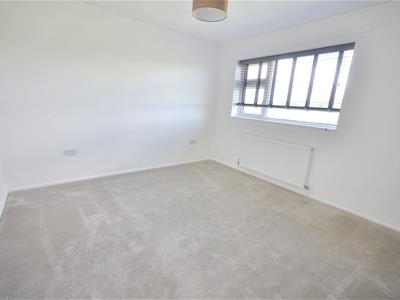 3.33 x 3.30mDouble bedroom with window to the rear of the house enjoying fabulous views. Built-in wardrobe. Radiator.
3.33 x 3.30mDouble bedroom with window to the rear of the house enjoying fabulous views. Built-in wardrobe. Radiator.
Bedroom 2
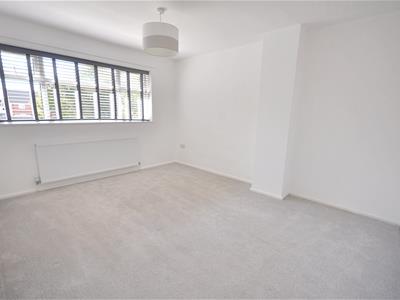 4.03 x 3.30mDouble bedroom with window to the front of the house. Radiator.
4.03 x 3.30mDouble bedroom with window to the front of the house. Radiator.
Bedroom 3
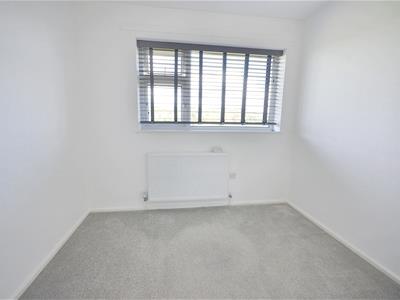 2.60 x 2.35mSingle bedroom with window to the rear of the house and the same glorious aspect. Radiator.
2.60 x 2.35mSingle bedroom with window to the rear of the house and the same glorious aspect. Radiator.
Bathroom
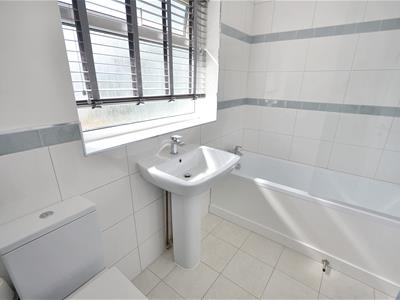 Fitted with a stylish white suite comprising: bath with electric shower over & glass shower screen, pedestal wash basin & WC. Linen cupboard. Ceramic wall tiling to full height Window to the front of the house. Radiator.
Fitted with a stylish white suite comprising: bath with electric shower over & glass shower screen, pedestal wash basin & WC. Linen cupboard. Ceramic wall tiling to full height Window to the front of the house. Radiator.
Outside
The house is in a slightly unusual location with access from Oulton Road via the car park to Alleynes Sports Centre; as close as you can get to the middle of nowhere and still be able to walk in to town!
Large established gardens to three sides, mainly lawn with established hedge and fenced borders. Single garage with up and over door, light & power (right hand of the pair with white door).
General Information
Services: Mains gas, water, electricity & drainage. Gas central heating. We understand that the water is on a metered supply from Alleynes Sports Centre (to be confirmed).
Tenure; Freehold
Council Tax band B
Viewing by appointment
For sale by private treaty, subject to contract.
Vacant possession on completion.
Energy Efficiency and Environmental Impact

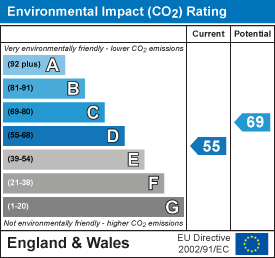
Although these particulars are thought to be materially correct their accuracy cannot be guaranteed and they do not form part of any contract.
Property data and search facilities supplied by www.vebra.com
