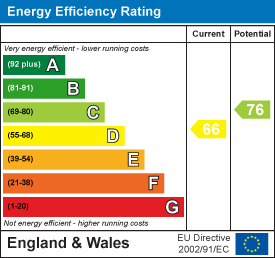.png)
125 St. Georges
Jesmond
NE2 2DN
The Grove, Gosforth, NE3
Offers Over £395,000
3 Bedroom Apartment
- DELIGHTFUL PURPOSE BUILT FIRST FLOOR APARTMENT
- BOASTING TWO EXCELLENT RECEPTION ROOMS
- NEWLY RE-FURBISHED KITCHEN/BREAKFAST ROOM
- SPACIOUS LOUNGE WITH ACCESS TO PRIVATE BALCONY
- THREE BEDROOMS & RE-FITTED BATHROOM
- CLOSE TO AMENITIES & EXCELLENT TRANSPORT LINKS
- RESIDENTS PARKING & PRIVATE GARAGE
- ACCESS TO COMMUNAL LAWNED GROUNDS & GARDENS
Excellent & Spacious Three-Bedroom Purpose Built Apartment, Positioned to the First Floor and Boasting over 1,600 Sq ft of Internal Accommodation Including Two Great Reception Rooms, Re-Fitted Kitchen/Breakfast Room, Private Balcony, Stylish Re-Fitted Bathroom, Communal Gardens, Lift Access & Perfectly Situated on The Grove, within Central Gosforth.
This superb, purpose built apartment has been well maintained and improved by the current owner, including a re-furbished bathroom, re-decorated interiors, and a remodelled kitchen, fitted with a range of units and integrated appliances. The layout offers a bright reception and dining room with floor-to-ceiling windows opening to a large balcony, three bedrooms including two comfortable doubles, and practical features such as fitted storage, a guest WC, and lift access to all floors. Externally, residents enjoy access to beautiful, landscaped lawned communal gardens.
Wentworth Grange, which is ideally situated on The Grove, occupies a prime position within central Gosforth, and is positioned within easy reach of Gosforth High Street with its shops, cafes, restaurants and amenities and is placed just a short walk from South Gosforth Metro Station, offering excellent transport links into Newcastle city centre and beyond.
The internal accommodation briefly comprises: Secure entry via a communal hallway with lift and stair access to all floors. Private access at the first floor level, with the front door opening into an entrance lobby with parquet flooring, fitted storage cupboards, and a generous guest WC.
From here, access leads through to the dining room, which enjoys pleasant views over the communal gardens and opens into the second reception room/lounge. The lounge is a great size and benefits from floor-to-ceiling windows, filling the room with natural light, and provides direct access onto a large private balcony with green outlook.
The remodelled kitchen is positioned off the dining area and is fitted with a range of wall and base units, along with integrated appliances. There are three bedrooms in total, including two comfortable doubles and a smaller third room, which could equally serve as a study or home office.
The principal bedroom enjoys fitted storage and a garden outlook, while the second also benefits from fitted storage. Completing the accommodation is a stylish, re-furbished bathroom with part-tiled walls, a heated towel rail, and a modern suite, alongside a separate WC.
Externally, the apartment enjoys access to landscaped communal gardens.
Well presented throughout, with both residents and guest parking available, the property also benefits from a private garage which is located within the grounds.
ON THE FIRST FLOOR
Entrance Hall
WC
Dining Room
4.27m x 5.97m (14'0" x 19'7")Measurements taken from widest points
Kitchen
2.66m x 4.07m (8'9" x 13'4")Measurements taken from widest points
Lounge
5.12m x 6.12m (16'10" x 20'1")Measurements taken from widest points
Hallway
Toilet
Bedroom
3.00m x 2.37m (9'10" x 7'9")Measurements taken from widest points
Bedroom
4.26m x 3.66m (14'0" x 12'0")Measurements taken from widest points
Bedroom
4.47m x 4.30m (14'8" x 14'1")Measurements taken from widest points
Bathroom
2.31m x 2.92m (7'7" x 9'7")Measurements taken from widest points
Disclaimer
The information provided about this property does not constitute or form part of an offer or contract, nor may be it be regarded as representations. All interested parties must verify accuracy and your solicitor must verify tenure/lease information, fixtures & fittings and, where the property has been extended/converted, planning/building regulation consents. All dimensions are approximate and quoted for guidance only as are floor plans which are not to scale and their accuracy cannot be confirmed. Reference to appliances and/or services does not imply that they are necessarily in working order or fit for the purpose.
Energy Efficiency and Environmental Impact

Although these particulars are thought to be materially correct their accuracy cannot be guaranteed and they do not form part of any contract.
Property data and search facilities supplied by www.vebra.com




















