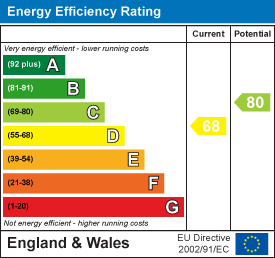
18/20 Stamford Street
Stalybridge
Cheshire
SK15 1JZ
Fox Hill Drive, Stalybridge
Offers In The Region Of £930,000
5 Bedroom House - Detached
- First Class Residential Location
- Stunning Extended Executive Detached
- Substantial Private Garden Plot with Lawned and Decked Areas
- Superbly Presented with Numerous Quality Features
- Four Reception Rooms plus Breakfast Kitchen and Conservatory
- Five Double Bedrooms
- 3 Bathrooms
- Ample Off Road Parking for Numerous Vehicles
- Integral Double Garage
- Internal Inspection Simple Essential
Situated at the head of a highly regarded residential cul de sac location this superbly presented, extensively extended Executive Detached Property enjoys a substantial garden plot and boasts high quality fittings throughout with particular attention to detail. Only an internal inspection will reveal the size and quality of accommodation on offer.
There are numerous delightful walks within close proximity. Also close to hand are the ever popular Stalyhill infant and junior schools. Stalybridge Town Centre is readily accessible and provides excellent commuter links to Manchester City Centre via its bus and train stations. There are also good motorway links throughout the North West. Other amenities in close proximity include Cheethams Park, Priory Tennis Club and Gymetc. For added peace of mind the property has a comprehensive alarm and CCTV system installed.
Contd.......
The Accommodation briefly comprises:
Entrance Porch, Reception Hallway with Cloaks/WC, Main Lounge with media wall and stunning feature fireplace, Sitting Room, Family Room, Living Room, Breakfast Kitchen, Conservatory
To the first floor there are five double Bedrooms (two of which have En-suites), Family Shower Room
Externally there is a substantial driveway providing off road parking for numerous vehicles, there is an integral double garage plus further carport. The large private gardens are well screened with lawned and decked sections plus a large Garden Room/Annex.
The Accommodation in Detail:
Entrance Porch
Double glazed composite style security double doors plus side lights, two further uPVC double glazed windows, tiled floor
Entrance Hallway
Part tiled, central heating radiator
Cloaks/WC
Contemporary wash hand basin with vanity storage below, low level WC, part tiled, tiled floor, recessed spotlights
Lounge
7.47m x 3.18m plus further alcove area (24'6 x 10Media wall with stunning feature fireplace, uPVC double glazed bow window, uPVC double glazed French doors onto patio area.
Conservatory
7.34m x 3.89m reducing to 3.38m (24'1 x 12'9 reducuPVC double glazed windows and French doors
Sitting Room
5.56m reducing to 2.41m x 5.33m reducing to 2.77mTwo uPVC bow windows, two central heating radiators
Family Room
4.75m x 4.22m (15'7 x 13'10)uPVC double glazed patio doors, further uPVC double glazed window, central heating radiator
Living Room
3.48m x 3.05m plus upvc box bay window 2.84m x 1.1Feature fireplace, central heating radiator
Breakfast Kitchen
5.41m x 4.72m (17'9 x 15'6)Twin bowl inset sink unit, range of modern wall and floor mounted units, granite work surfaces, two built-in NEFF ovens, integrated dishwasher, tiled floor, recessed spotlights, two uPVC double glazed windows, central heating radiator, access to the garage
Garage
6.10m x 5.08m (20'0 x 16'8)Electronically operated up and over door, built-in storage cupboard, power and lighting, plumbed for automatic washing machine
First Floor:
Landing
Two uPVC double glazed windows, recessed spotlights, two central heating radiators
Bedroom (1)
6.60m x 3.63m (21'8 x 11'11)Full range of fitted wardrobes, two uPVC double glazed windows, recessed spotlights, central heating radiator
Bedroom (2)
3.94m x 3.81m (12'11 x 12'6)uPVC double glazed window onto Landing area, recessed spotlights, central heating radiator
En-suite
Panel bath with shower attachment plus shower over, wash hand basin with vanity storage unit below, low level WC, fully tiled, tiled floor, recessed spotlights, heated chrome towel rail/radiator, uPVC double glazed window
Bedroom (3)
3.99m x 3.02m (13'1 x 9'11)(plus door recess and further potential work station recess), laminate flooring, loft access, two uPVC double glazed windows, one double glazed Velux window, recessed spotlights, central heating radiator
En-suite
Shower cubicle, half pedestal wash hand basin, low level WC, fully tiled, tiled floor, heated chrome towel rail/radiator, recessed spotlights, uPVC double glazed window
Bedroom (4)
3.84m x 3.71m (plus door recess) (12'7 x 12'2 (pluFitted wardrobes, laminate flooring, recessed spotlights, uPVC double glazed window, central heating radiator
Bedroom (5)
3.76m x 3.00m (12'4 x 9'10)(including built-in storage wardrobes), uPVC double glazed window, central heating radiator
Family Shower Room
Contemporary shower cubicle with multi jet functions and sound surround, wash hand basin with vanity storage unit below, built-in storage cupboard, low level WC, tiled floor, fully tiled towel rail/radiator, uPVC double glazed window, recessed spotlights.
Externally:
Substantial driveway providing off road parking for numerous vehicles, attached to the double garage is a further car port. There is a substantial garden plot with several flagged and decked patio areas with far reaching views. The garden area is mature and provides a high degree of privacy and also within the garden plot there is an annex building with potential for use as a home gym/office etc.
Energy Efficiency and Environmental Impact

Although these particulars are thought to be materially correct their accuracy cannot be guaranteed and they do not form part of any contract.
Property data and search facilities supplied by www.vebra.com


































































