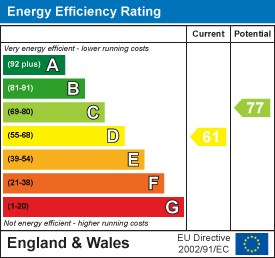Property House, Lister Lane
Halifax
HX1 5AS
Meadow Lane, Wheatley, Halifax HX3
Offers Around £185,000
2 Bedroom House - Semi-Detached
- Council Tax Band B, Calderdale
- EPC rating: 61 (D)
- Tenure: Freehold
- No Upper Chain
- Two Double Bedrooms
- Driveway and Garage
Offered to the market with the benefit of no upper vendor chain, 5 Meadow Lane is a semi-detached home in the popular residential area of Wheatley. The well presented accommodation is set over two floors and includes two double bedrooms, conservatory, tiered rear garden with pleasant views, driveway parking and a detached garage. With double glazing and gas central heating, this would make an ideal first home or buy to let investment.
Location
Meadow Lane is situated within a popular estate of similar residential dwellings in Wheatley, a sought-after suburb of Halifax. With a number of highly regarded local nurseries and schools and easy access to the town centre which offers a wide range of amenities including shops, cafes, chain supermarkets, and both bus and railway stations which provide excellent transport links, including direct links to Leeds, Manchester and London. Wheatley enjoys a local convenience store for those last minute essentials, whilst wider leisure and recreational services are offered in nearby Dean Clough including gymnasium, cafes, eateries, and bars.
Accommodation
A uPVC door gives access into the entrance hallway with open staircase leading up to the first floor. The modern lounge enjoys natural light via a large window to the front elevation with the central feature being a coal effect gas fire set within a marble backplate and hearth with painted timber surround. Set to the rear of the property, the kitchen enjoys an excellent range of base, wall and drawer units with contrasting worksurfaces which incorporate a four ring gas hob with extractor hood above, and a stainless steel sink with drainer and mixer tap over. Integrated appliances include an electric oven, fridge freezer and plumbing for a washing machine. The boiler is situated to a cupboard by the external wall, and an understairs cupboard provides useful storage and houses the electrics fuse box. A stable style external door gives access out to the side of the property. Completing the ground floor accommodation, the conservatory enjoys laminate wood effect flooring and a door gives access out to the decked terrace.
The first floor landing has a loft access hatch with pull down ladder and the loft is part boarded. Set to the front, the principal bedroom is a spacious double featuring an open archway leading to a useful storage/wardrobe space. A second good size double bedroom is set to the rear and currently utilised as an office space. The house bathroom benefits from a white suite comprising: wash hand basin, WC and bath with shower over and glass shower screen. With part uPVC panelled walls and a wall mounted mirrored cabinet.
Externally, to the front of the property there is a level, open garden area and driveway providing off-road parking, with scope to create additional parking if required subject to obtaining any necessary permissions. A paved patio leads down the side of the house where gated access leads onto the rear decked terrace with a useful outside tap. The lower level of the rear garden provides an enclosed, low maintenance paved pathway and an area of artificial grass. Further steps lead down the the detached garage with up and over door, power and light, which is accessed via a short cul-de-sac from Meadow Lane.
Energy Efficiency and Environmental Impact

Although these particulars are thought to be materially correct their accuracy cannot be guaranteed and they do not form part of any contract.
Property data and search facilities supplied by www.vebra.com


















