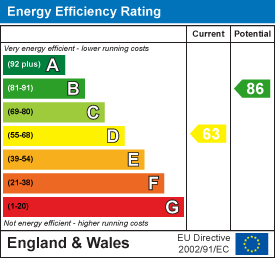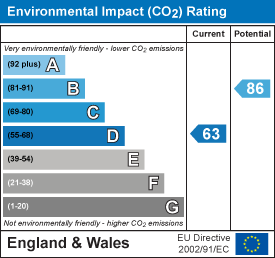
28-30 New Buildings
Hinckley
Leicestershire
LE10 1HW
Leicester Road, Hinckley
£350,000 Offers Over
3 Bedroom House - Semi-Detached
A traditional 3 bedroomed, extended family semi detached house and located in prime and sought after location. The property has the benefit of gas central heating (newly install condensing combination with a digital hive app and digital radiator valves), PVCu newly installed double glazed (2023), picturesque established rear garden, extended luxury breakfast kitchen, 3 reception rooms, conservatory, 3 to 4 car driveway and double garage. There is property has Planning Permission and steel calculations for a first floor and 2 storey side extension, ref: 24/00295/HOU
Ideally located close to all local amenities and within minutes walking distance of the golf course. The property is accessible for commuting to all major road links, such as the A5, M69, M6 and M1.
MUST BE VIEWED.
Fully enclosed porch
2.03 x 1.27 (6'7" x 4'1")Leaded obscure PVCu double glazed door and adjacent obscure double glazed window.
Reception hall
4.32 x 2.11 (14'2" x 6'11")Staircase via spindle balustrade leading to the first floor, under stairs cupboard, radiator, feature stained diamond orientated internal window and smoke alarm.
Luxury Fitted Breakfast kitchen (rear)
5.51 (max) x 5.69 (max) (18'0" (max) x 18'8" (max)Shaker style, with solid oak work surfaces and integral breakfast bar, belfast sink, range of base and wall units finished in attractive 'seafoam', radiators, fitted dishwasher, double glazed side and rear windows, LVT floor and ceramic tiling.
Attractive lounge
4.33 (into bay) x 3.60 (14'2" (into bay) x 11'9")Walk in double glazed bay window, radiator, feature wood burner, coving and archway.
Dining room (rear)
3.71 x 3.60 (12'2" x 11'9")Radiator and coving.
Breakfast room (rear)
3.20 x 2.58 (10'5" x 8'5")Double glazed patio door, radiator and archway.
Inner hallway
2.83 x 1.23 (9'3" x 4'0")PVCu double glazed rear door and obscure PVCU double glazed front door.
Separate WC
1.46 x 0.83 (4'9" x 2'8")Low flush wc.
Utility room
1.57 x 1.46 (5'1" x 4'9")Glazed side window, floor mounted gas fired central heating boiler ( Potterton Kingfisher), plumbing for a washing machine and side glazed window.
Conservatory (rear).
2.5 x 1.9 (8'2" x 6'2")Double glazed sliding patio doors. glazed roof and double glazed windows.
Landing
2.90 x 2.15 (9'6" x 7'0")Secondary double glazed side window and roof void access.
Bedroom 1 (rear)
3.69 x 3.60 (12'1" x 11'9")Double glazed window, radiator and fitted twin double wardrobes.
Bedroom 2 (front)
3.60 x 3.38 (11'9" x 11'1")Double glazed window, radiator coving and fitted twin double wardrobes.
Bedroom 3 (front)
2.15 x 2.14 (7'0" x 7'0")Double glazed window, radiator and coving.
Shower room (rear)
2.15 x 2.04 (7'0" x 6'8")Suite in white, fitted shower cubicle with chrome mixer shoer with side glazed scree, low flush wc, wash hand basin, obscure double glazed window, extractor fan and attractive PVCu wall cladding.
Double garage
5.88 x 4.86 (19'3" x 15'11")Electric up snd over door, power and light points, rear window and door.
Front garden
With 3 to 4 car driveway.
Enclosed picturesque rear garden
Established lawn and paved patio.
Energy Efficiency and Environmental Impact


Although these particulars are thought to be materially correct their accuracy cannot be guaranteed and they do not form part of any contract.
Property data and search facilities supplied by www.vebra.com


























