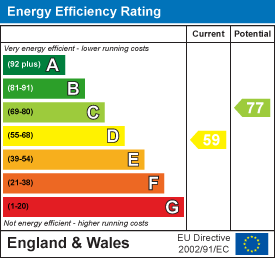Archer & Partners
Tel: 01323 483348
48 High Street
Polegate
BN26 6AG
Wannock Lane, Eastbourne
£460,000
3 Bedroom House
- Superb Location
- Close to South Downs
- 1930s Det House
- Spacious Kitchen/Diner
- Conservatory
- Lounge
- 3 Bedrooms
- Bathroom/wc
- 82' approx Rear Garden
- Large Garage & Parking
Delightful Location - Close to South Downs - 1930s Detached House - Delightful Mature Rear Garden - Large Forecourt/Parking & Garage - Lounge - Kitchen/Diner - Conservatory - 3 Bedrooms - Bathroom/wc - SEE OUR 3D VIRTUAL TOUR
A lovely 1930s built detached house located in a sought after area just opposite access to The Paragon Fields and South Downs National Park. This pleasant property provides living accommodation consisting of a bay fronted lounge with a feature tiled fireplace, a cottage/farmhouse style kitchen/diner with access to a conservatory, three bedrooms - with bedroom one enjoying superb views of The South Downs, and a good size bathroom/wc. There is also gas fired central heating, double glazing and outside is a long front garden as well a mature 82' rear garden with summerhouse. Beyond is a further wild garden as well as a spacious forecourt/parking area and a large garage.
Wannock Lane is a most delightful location to make your next home being so close to The South Downs National Park. Just opposite is access to The Paragon Fields, which leads to the many countryside walks expanding across The South Downs and surrounding villages to include of Jevington and Folkington. Local shops are at Willingdon Triangle, where bus services pass and Polegate High Street is approximately 1.5 miles having a further variety of shops, medical centres and a mainline railway station linking to Eastbourne, Brighton, Gatwick Airport and London Victoria. The property is also conveniently located within walking distance of Willingdon Primary School, Wannock Avenue, and The Willingdon Community School at Broad Road.
Covered entrance with solid wood front door into Entrance Hall.
Bay Fronted Lounge
4.63m max x 3.62m max (15'2" max x 11'10" max)
Kitchen/Diner
5.45m x 3.76m (17'10" x 12'4")
Conservatory
3.00m x 2.67m (9'10" x 8'9")
Bedroom 1
4.11m x 3.38m (13'5" x 11'1")
Bedroom 2
3.94m x 3.34m (12'11" x 10'11")
Bedroom 3
2.48m x 2.31m (8'1" x 7'6")
Bathroom
2.30m x 2.05m (7'6" x 6'8")
From the First Floor Landing is access via a ladder to an insulated and mostly boarded loft with light.
Outside
The property is nicely set back from Wannock Lane and has a long front garden being laid to lawn with a central pathway and is bordered by various mature trees and plants to both sides.
Rear Garden
24.99m approx (to end of summerhouse) (82' approxThe delightful rear garden enjoys a good degree of seclusion enclosed by various mature trees and shrubs and features a lovely summerhouse having a covered veranda. Beyond the summerhouse is a further area of wild garden, which also has established plants and mature trees. There is a side area with shed and a brick outhouse/store housing the Glow-Worm gas fired boiler. The pathway continues to the front of the property and there is also a further side gate to the adjacent lane.
Large Forecourt/Parking Area
The forecourt is approached via an adjacent lane just to the side of the property and provides ample space for Off Road Parking. There are also two sheds/stores and access to -
Large Garage
4.39m x 3.34m (14'4" x 10'11")(internal measurements) having an up-and-over door, power and light.
Council Tax
The property is in Band E. The amount payable for 2025-2026 is £3,111.62. This information is taken from voa.gov.uk
Energy Efficiency and Environmental Impact

Although these particulars are thought to be materially correct their accuracy cannot be guaranteed and they do not form part of any contract.
Property data and search facilities supplied by www.vebra.com
























