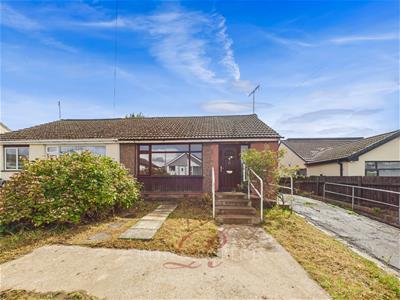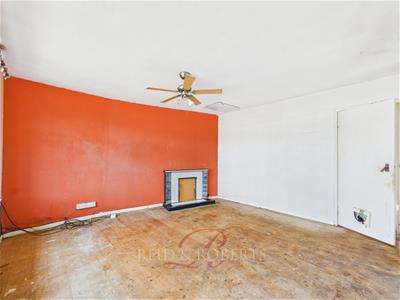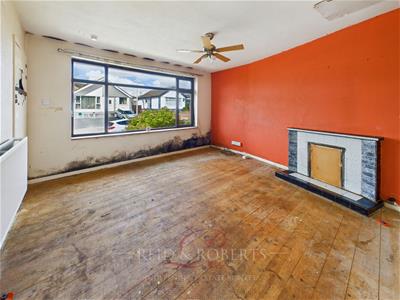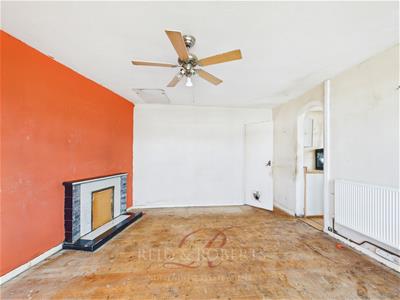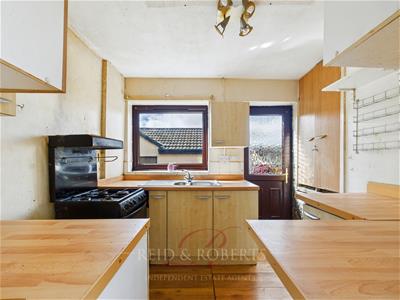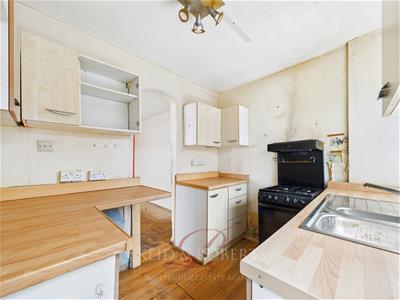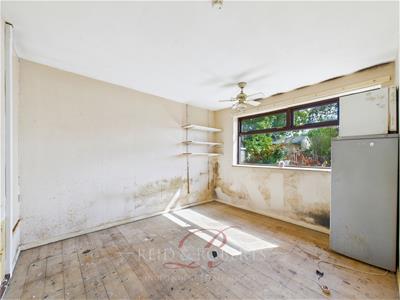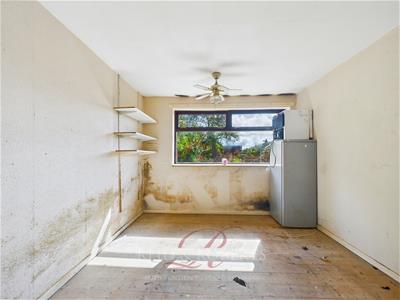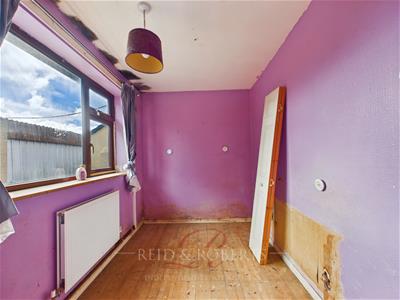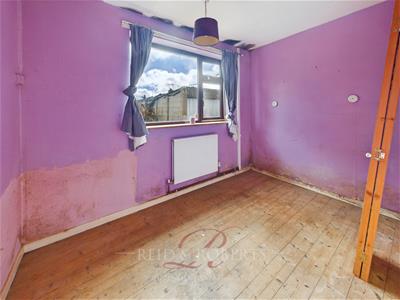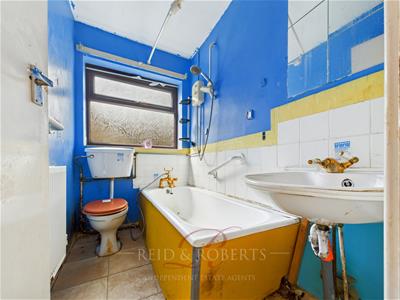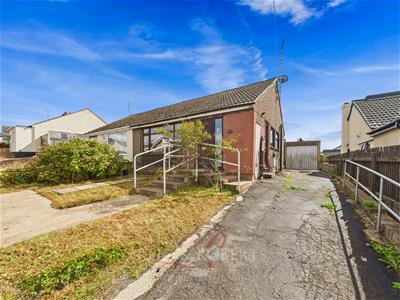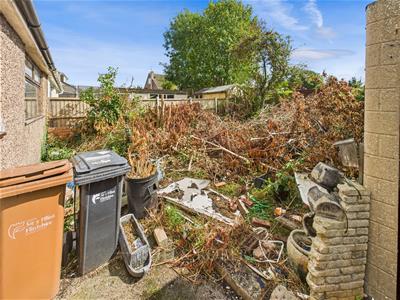
4 Chester Street
Mold
Flintshire
CH7 1EG
Briar Drive, Buckley
£130,000
2 Bedroom Bungalow - Detached
- Semi Detached Bungalow
- Two good-sized bedrooms
- Lounge with potential feature fireplace
- Kitchen with storage cupboard
- Driveway and detached garage
- Garden requiring landscaping
- Excellent scope for modernisation and improvement
- EPC Rating D
Detached bungalow, which presents an excellent opportunity for buyers seeking a renovation project. In need of a full scheme of modernisation, the property provides the perfect blank canvas to design and create a home tailored to your own taste and requirements.
The property is situated within a popular residential estate in Buckley, ideally placed for access to local shops, bus routes, and other everyday amenities. Buckley Town Centre is only a short distance away, offering a wide range of facilities including schools and leisure services. The nearby market town of Mold and the excellent surrounding road networks also make this property a convenient choice for commuters.
In brief, the accommodation comprises an entrance hallway, lounge, kitchen, two bedrooms, and a bathroom. The layout offers well-proportioned rooms with good potential for reconfiguration or refurbishment to suit modern living. Externally, the property is approached via a tarmac driveway which extends along the side of the home and provides access to a detached garage. To the front, concrete steps lead up to the entrance, where a UPVC wood-grain effect door opens into the hallway. The rear garden is currently overgrown and would benefit from full renovation, offering an excellent opportunity for landscaping and the creation of a private outdoor space to enjoy.
The property further benefits from double glazing and gas central heating throughout.
This is a fantastic opportunity to acquire a home with scope to add significant value, in a sought-after and well-connected location.
Accommodation Comprises
The property is approached via a tarmac driveway extending to the side of the home, leading to a detached garage. Concrete steps rise to the front entrance, where a UPVC wood-grain effect door provides access to the hallway.
Entrance Hallway
With wood effect laminate flooring and enough room for shoe and coat storage.
Door opens into:
Lounge
The lounge features exposed floorboards, a textured ceiling, and a double panel radiator. A fireplace, currently blocked off, could be reinstated if desired. A central ceiling light point with fan adds practicality, while an archway opens directly into the kitchen.
Kitchen
The kitchen is fitted with a range of wall and base units, complemented by a stainless steel one-and-a-half bowl sink unit. There is space for an electric oven, and the room is finished with wood-effect laminate flooring. A useful storage cupboard is also provided.
Inner Hallway
From the lounge, a door leads into the inner hallway, which gives access to the loft, bedrooms, and bathroom.
Bedroom One
A well-proportioned double room with wooden-framed double-glazed windows to the rear elevation, a radiator, and a textured ceiling.
Bedroom Two
Another generous room, with UPVC double-glazed windows to the rear elevation, a radiator, and a textured ceiling.
Bathroom
The bathroom is fitted with a three-piece suite comprising a panelled bath, low flush W.C, and wash hand basin.
Outside
The property is accessed via a tarmac driveway which extends along the side of the home and provides access to a detached garage. To the front, concrete steps lead up to the entrance, where a UPVC wood-grain effect door opens into the hallway.
The rear garden, while currently overgrown, offers significant potential and would benefit from full renovation. It presents an excellent opportunity for landscaping and design to suit individual preferences.
EPC Rating D
Council Tax Band C
Do You Have A Property To Sell?
Please call 01352 700070 and our staff will be happy to help with any advice you may need. We can arrange for Lauren Birch or Holly Peers to visit your property to give you an up to date market valuation free of charge with no obligation.
How To Make An Offer
Call a member of staff who can discuss your offer and pass it onto our client. Please note, we will want to qualify your offer for our client
Loans and Repayments
YOUR HOME IS AT RISK IF YOU DO NOT KEEP UP REPAYMENTS ON A MORTGAGE OR OTHER LOANS SECURED ON IT.
Looking For Mortgage Advice?
Reid & Roberts Estate Agents can offer you a full range of Mortgage Products and save you the time and inconvenience of trying to get the most competitive deal yourself. We deal with all major Banks and Building Societies and can look for the most competitive rates around. Telephone Mold office on 01352 700070
Misrepresentation Act
These particulars, whilst believed to be accurate, are for guidance only and do not constitute any part of an offer or contract - Intending purchasers or tenants should not rely on them as statements or representations of fact, but must satisfy themselves by inspection or otherwise as to their accuracy. No person in the employment of Reid and Roberts has the authority to make or give any representations or warranty in relation to the property.
Money Laundering
Both vendors and purchasers are asked to produce identification documentation and we would ask for your co-operation in order that there will be no delay in agreeing the sale.
Our Opening Hours
MONDAY - FRIDAY 9.00am - 5.30pm
SATURDAY 9.00am - 4.00pm
PLEASE NOTE WE OFFER ACCOMPANIED VIEWINGS 7 DAYS A WEEK
Services
The Agents have not tested any included equipment (gas, electrical or otherwise), or central heating systems mentioned in these particulars, and purchasers are advised to satisfy themselves as to their working order and condition prior to any legal commitment.
Would you like to arrange a viewing?
Strictly by prior appointment through Reid & Roberts Estate Agents. Telephone Mold office on 01352 700070. Do you have a house to sell? Ask a member of staff for a FREE VALUATION without obligation.
Energy Efficiency and Environmental Impact
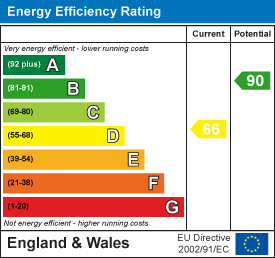
Although these particulars are thought to be materially correct their accuracy cannot be guaranteed and they do not form part of any contract.
Property data and search facilities supplied by www.vebra.com
