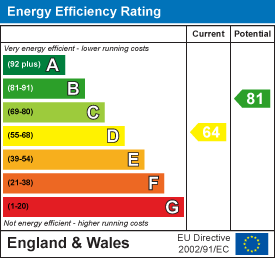
Hazells Chartered Surveyors
Tel: 01284 702626
Fax: 01284 769636
The Annexe
Bury St Edmunds
Suffolk
IP33 1EL
Peasecroft Road, Ixworth, IP31 2EZ
£1,350 p.c.m.
3 Bedroom House
- House
- 3 Bedrooms
- 1 Bathroom
- 1 Cloakroom
- Unfurnished Property
- Pets Considered
- Large Garden
- Driveway Parking Available
Hazells is proud to present this fabulous three bed family home located on a quiet cul-de-sac just off of the high street in the ever popular and well served village of Ixworth. The property has just undergone extensive refurbishment including a full redecoration, new flooring throughout and both a brand new bathroom and downstairs WC. The property benefits from a large driveway offering plenty of parking to the front and the accommodation on offer is of a good size with a large lounge, walkthrough dining room and well-appointed kitchen, there are three bedrooms upstairs with two being large doubles with built in wardrobes, and brand new fitted bathroom with shower over bath offering the best of both worlds. To the rear is a large garden with a brand new decked terrace offering plenty of outdoor entertaining space plus a wooden shed for additional storage. Now ready for immediate occupation, this is not a property to be missed, early viewing is highly recommended. Fully double glazed with gas fired central heating.
ACCOMODATION COMPRISES -
Entrance Hallway Carpet, stairs to first floor
Lounge 16ft11 x 11ft4 - Dual Aspect with windows to front and rear, decorative fireplace, radiators, LED ceiling fan, satellite and TV connections.
Dining Room 10ft6 x 13ft10 (narrowing to 8ft10) - Glazed double doors to decked area, carpet, radiator, wall lighting, cupboard housing boiler with storage space beneath.
Kitchen 15ft9 x 7ft - Glazed door to decked area, window to side, range of wooden fronted shaker style fully fitted wall and floor units with granite effect worktop above, inset stainless steel sink with drainer, inset ceramic hob (brand new), tiled splashback above worktop, integrated dishwasher, fridge freezer (brand new), under counter single electric oven. vinyl flooring.
WC Modern white WC and sink with vanity unit beneath, decorative tiled floor, small window to side.
Bedroom One 10ft7 x 14ft7 - Window to rear, radiator, carpet, LED ceiling fan, built in wardrobe.
Bedroom Two 11ft7 x 10ft6 - Window to rear, radiator, carpet, LED ceiling fan, built in wardrobe.
Family Bathroom 6ft x 7ft4 - Modern white bathroom suite comprising bath with shower above and glass shower screen with grey stone effect aqua panel, WC and designer bowl sink with large unit beneath offering counter space, vinyl floor, window to front with privacy glass.
Bedroom Three 6ft1 x 7ft5 - Window to front, carpet, radiator.
Externally Driveway parking for multiple vehicles to front, enclosed garden to rear with large (11ft x 15ft7) raised decked area, remainder of garden mostly laid to lawn with wooden storage shed.
EPC Rating Band "D"
Council Tax Band Band "B"
Energy Efficiency and Environmental Impact

Although these particulars are thought to be materially correct their accuracy cannot be guaranteed and they do not form part of any contract.
Property data and search facilities supplied by www.vebra.com










